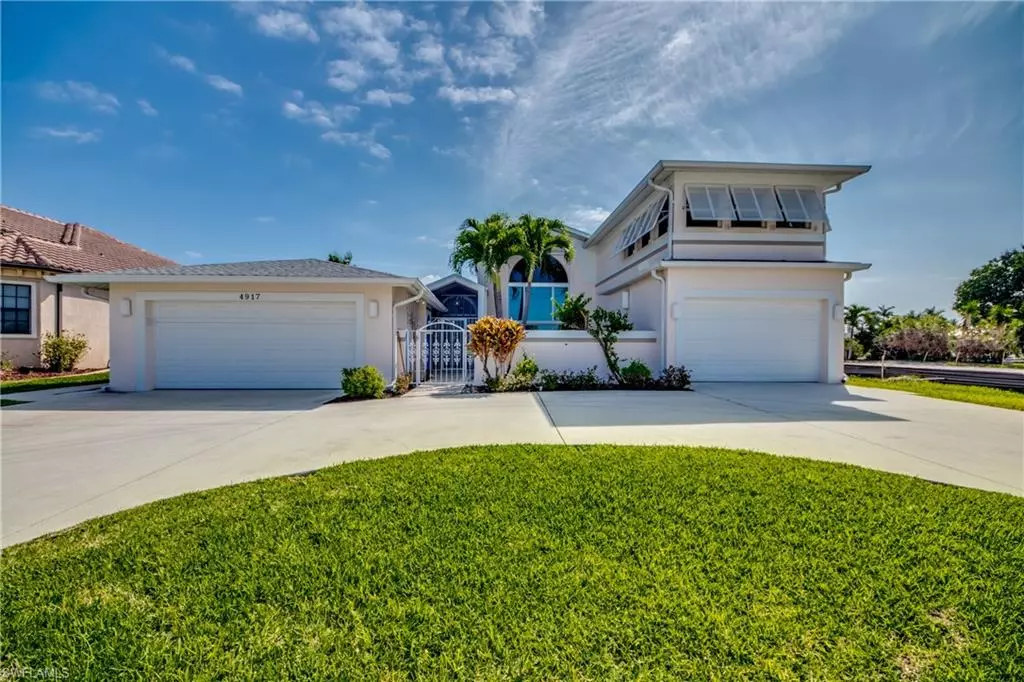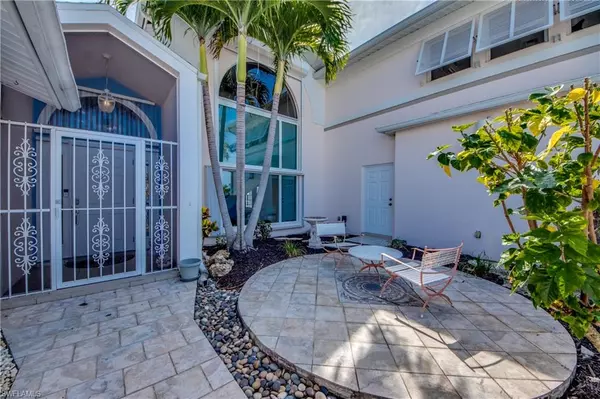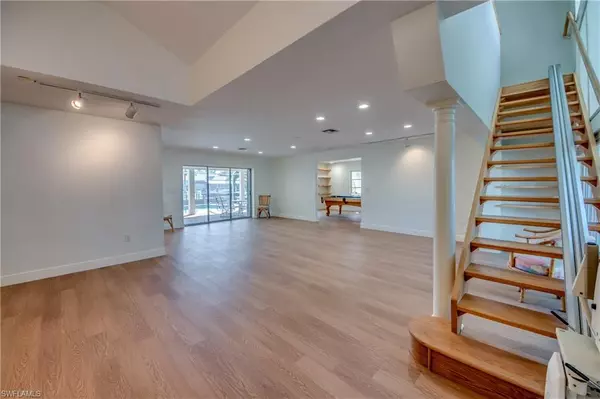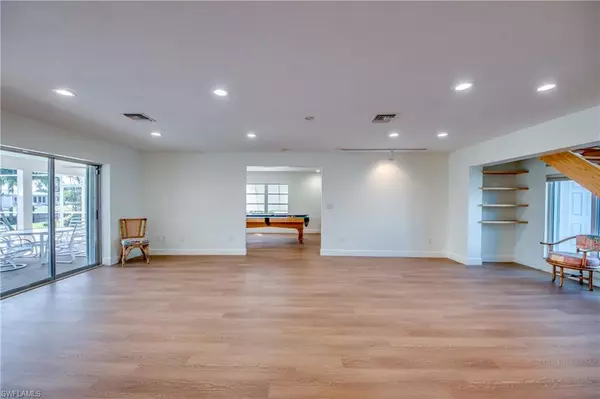4 Beds
3 Baths
3,327 SqFt
4 Beds
3 Baths
3,327 SqFt
Key Details
Property Type Single Family Home
Sub Type 2 Story,Single Family Residence
Listing Status Active
Purchase Type For Sale
Square Footage 3,327 sqft
Price per Sqft $300
Subdivision Cape Coral
MLS Listing ID 224083683
Bedrooms 4
Full Baths 3
HOA Y/N No
Originating Board Florida Gulf Coast
Year Built 1970
Annual Tax Amount $5,330
Tax Year 2023
Lot Size 10,105 Sqft
Acres 0.232
Property Description
Location
State FL
County Lee
Area Cape Coral
Zoning R1-W
Rooms
Bedroom Description Master BR Ground,Master BR Upstairs,Two Master Suites
Dining Room Breakfast Bar, Dining - Living
Kitchen Island
Interior
Interior Features Built-In Cabinets, Custom Mirrors, French Doors, Pantry, Walk-In Closet(s)
Heating Central Electric
Flooring Parquet, Tile, Vinyl
Equipment Auto Garage Door, Dishwasher, Dryer, Microwave, Range, Refrigerator/Freezer, Washer
Furnishings Partially
Fireplace No
Appliance Dishwasher, Dryer, Microwave, Range, Refrigerator/Freezer, Washer
Heat Source Central Electric
Exterior
Exterior Feature Boat Dock Private, Dock Included, Screened Lanai/Porch, Courtyard
Parking Features Attached
Garage Spaces 3.0
Pool Below Ground, Concrete
Amenities Available None
Waterfront Description Canal Front,Seawall
View Y/N Yes
View Canal
Roof Type Shingle
Porch Patio
Total Parking Spaces 3
Garage Yes
Private Pool Yes
Building
Lot Description Regular
Story 2
Water Assessment Paid, Central
Architectural Style Two Story, Florida, Single Family
Level or Stories 2
Structure Type Concrete Block,Wood Frame,Stucco
New Construction No
Others
Pets Allowed Yes
Senior Community No
Tax ID 13-45-23-C1-00098.0740
Ownership Single Family

GET MORE INFORMATION
Real Estate Advisor - Broker Associate | Lic# BK3358410






