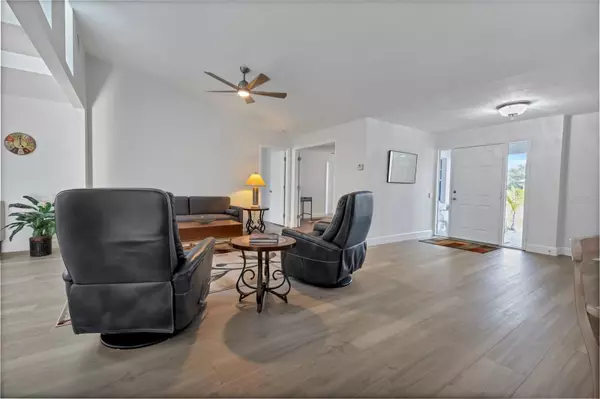
3 Beds
3 Baths
1,780 SqFt
3 Beds
3 Baths
1,780 SqFt
Key Details
Property Type Single Family Home
Sub Type Single Family Residence
Listing Status Pending
Purchase Type For Sale
Square Footage 1,780 sqft
Price per Sqft $184
Subdivision Port Charlotte Sec 027
MLS Listing ID C7499123
Bedrooms 3
Full Baths 2
Half Baths 1
Construction Status Financing,Inspections
HOA Y/N No
Originating Board Stellar MLS
Year Built 1985
Annual Tax Amount $1,167
Lot Size 10,018 Sqft
Acres 0.23
Property Description
Key updates include a NEW ROOF with THREE SKYLIGHTS, NEW VINYL PLANK FLOORING throughout, and fresh interior and exterior paint. The attached 1.5-car garage provides convenience, and the home’s layout offers a master suite on one side for privacy, while the guest bedrooms are situated on the opposite side.
The master suite is an inviting retreat, featuring 8 ft. sliding doors that open to the lanai, two walk-in closets, and a beautifully updated double vanity bathroom with a skylight, barn door, and plenty of natural light. On the other side of the home, two additional bedrooms share a completely renovated Jack and Jill bathroom. The larger bedroom has its own 8 ft. sliding door to the lanai, two large closets, and a separate vanity. The smaller bedroom, which could also serve as a den or office, opens with double doors into the large living area, giving a grand, open feel.
The light and bright kitchen is a chef’s dream with glass subway tile backsplash, granite countertops, a farmhouse sink, and a pass-through to the dining room. Modern appliances include a new microwave, a newer dishwasher, stove, and refrigerator. The inside laundry room and half bath are conveniently located near the kitchen with direct access to the garage.
Additional features include an HVAC SYSTEM, NEW IN 2021, which was inspected and serviced in October 2023 with the installation of a UV light for enhanced air quality. The entire DUCT SYSTEM was CLEANED in MARCH 2024.
Step through the French doors or the sliders to the newly screened and painted lanai, complete with new pavers, offering a generous space for entertaining. The large backyard is perfect for outdoor activities, featuring an outdoor shower and fruit trees where you can pick your own limes or lemons.
This beautiful, move-in ready home won’t last long. Schedule your appointment today!
Location
State FL
County Charlotte
Community Port Charlotte Sec 027
Zoning RSF3.5
Interior
Interior Features Ceiling Fans(s), Eat-in Kitchen, High Ceilings, Living Room/Dining Room Combo, Open Floorplan, Primary Bedroom Main Floor, Skylight(s), Split Bedroom, Stone Counters, Thermostat, Vaulted Ceiling(s), Walk-In Closet(s), Window Treatments
Heating Electric
Cooling Central Air
Flooring Luxury Vinyl
Fireplace false
Appliance Dishwasher, Dryer, Microwave, Range, Refrigerator, Washer
Laundry Laundry Room
Exterior
Exterior Feature French Doors, Hurricane Shutters, Outdoor Shower, Sliding Doors
Garage Garage Door Opener, Oversized, Workshop in Garage
Garage Spaces 1.0
Utilities Available BB/HS Internet Available, Cable Available, Electricity Connected, Phone Available, Private, Public, Street Lights, Water Available
Waterfront false
Roof Type Shingle
Parking Type Garage Door Opener, Oversized, Workshop in Garage
Attached Garage true
Garage true
Private Pool No
Building
Entry Level One
Foundation Slab
Lot Size Range 0 to less than 1/4
Sewer Septic Tank
Water Public
Structure Type Block,Stucco
New Construction false
Construction Status Financing,Inspections
Schools
Elementary Schools Neil Armstrong Elementary
Middle Schools Port Charlotte Middle
High Schools Port Charlotte High
Others
Pets Allowed Yes
Senior Community No
Ownership Fee Simple
Acceptable Financing Cash, Conventional, FHA, VA Loan
Listing Terms Cash, Conventional, FHA, VA Loan
Special Listing Condition None

GET MORE INFORMATION

Real Estate Advisor - Broker Associate | Lic# BK3358410






