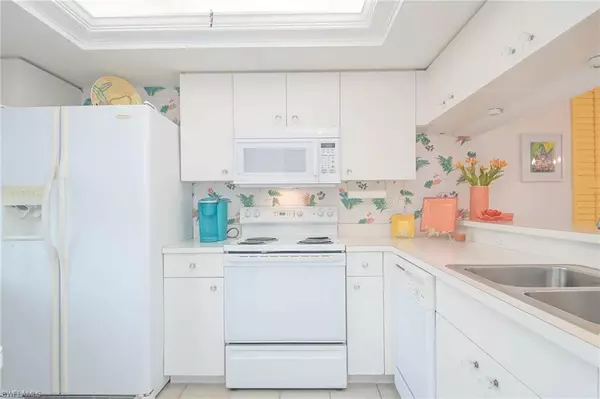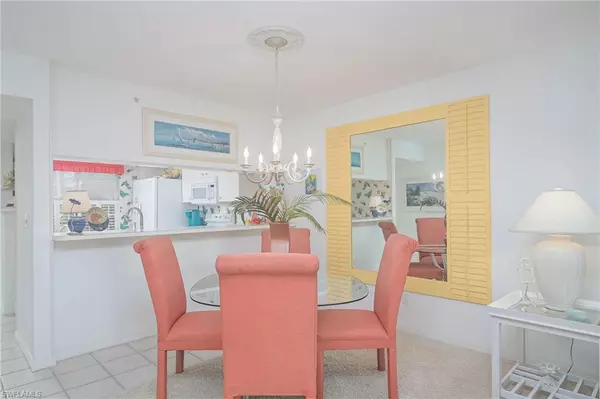
2 Beds
2 Baths
967 SqFt
2 Beds
2 Baths
967 SqFt
OPEN HOUSE
Sun Nov 10, 1:00pm - 4:00pm
Key Details
Property Type Multi-Family, Condo
Sub Type Multi-Story Home,Low Rise (1-3)
Listing Status Active
Purchase Type For Sale
Square Footage 967 sqft
Price per Sqft $289
Subdivision Villages On Lake Augusta
MLS Listing ID 224084314
Bedrooms 2
Full Baths 2
Condo Fees $404/mo
HOA Y/N Yes
Originating Board Bonita Springs
Year Built 1996
Annual Tax Amount $878
Tax Year 2023
Lot Size 0.274 Acres
Acres 0.2743
Property Description
Location
State FL
County Lee
Area Breckenridge
Rooms
Bedroom Description Split Bedrooms
Dining Room Breakfast Bar, Dining - Living
Ensuite Laundry Laundry in Residence
Interior
Interior Features Built-In Cabinets, Custom Mirrors, Fire Sprinkler, Smoke Detectors, Walk-In Closet(s), Window Coverings
Laundry Location Laundry in Residence
Heating Central Electric
Flooring Carpet, Tile
Equipment Dishwasher, Disposal, Microwave, Range, Refrigerator, Washer
Furnishings Turnkey
Fireplace No
Window Features Window Coverings
Appliance Dishwasher, Disposal, Microwave, Range, Refrigerator, Washer
Heat Source Central Electric
Exterior
Exterior Feature Screened Lanai/Porch, Storage, Tennis Court(s)
Garage 1 Assigned, Covered, Driveway Paved, Paved, Detached Carport
Carport Spaces 1
Pool Community
Community Features Clubhouse, Pool, Fitness Center, Golf, Putting Green, Sidewalks, Street Lights, Tennis Court(s), Gated
Amenities Available Bike And Jog Path, Boat Storage, Bocce Court, Clubhouse, Pool, Community Room, Fitness Center, Storage, Golf Course, Internet Access, Pickleball, Play Area, Putting Green, Shuffleboard Court, Sidewalk, Streetlight, Tennis Court(s), Trash Chute, Underground Utility, Car Wash Area
Waterfront No
Waterfront Description None
View Y/N Yes
View Golf Course, Lake
Roof Type Shingle
Street Surface Paved
Parking Type 1 Assigned, Covered, Driveway Paved, Paved, Detached Carport
Total Parking Spaces 1
Garage No
Private Pool No
Building
Lot Description Zero Lot Line
Story 1
Water Central
Architectural Style Multi-Story Home, Low Rise (1-3)
Level or Stories 1
Structure Type Concrete Block,Stucco
New Construction No
Others
Pets Allowed With Approval
Senior Community No
Tax ID 29-46-25-E2-20001.1080
Ownership Condo
Security Features Gated Community,Fire Sprinkler System,Smoke Detector(s)

GET MORE INFORMATION

Real Estate Advisor - Broker Associate | Lic# BK3358410






