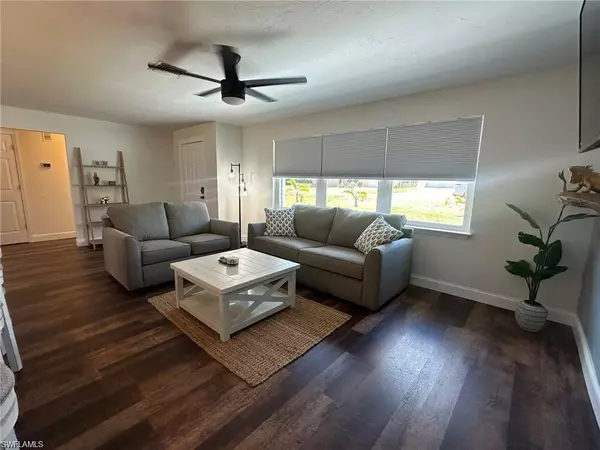2 Beds
2 Baths
1,073 SqFt
2 Beds
2 Baths
1,073 SqFt
Key Details
Property Type Single Family Home
Sub Type Ranch,Single Family Residence
Listing Status Active
Purchase Type For Sale
Square Footage 1,073 sqft
Price per Sqft $298
Subdivision Cape Coral
MLS Listing ID 224083033
Bedrooms 2
Full Baths 2
HOA Y/N No
Originating Board Florida Gulf Coast
Year Built 1962
Annual Tax Amount $3,919
Tax Year 2023
Lot Size 10,018 Sqft
Acres 0.23
Property Description
Step inside to discover a modern oasis, featuring sleek finishes and designer touches throughout. The bright, open living area flows seamlessly into a fully updated kitchen, complete with high-end appliances, custom cabinetry, and elegant quartz countertops—perfect for cooking and entertaining.
Outside, unwind under the charming wooden gazebo or gather around the built-in stone fire pit for cozy evenings. Plus, enjoy the convenience of a one-car garage.
With easy access to the vibrant South Cape Entertainment District and the stunning Cape Coral Beach, this property is ideal for both seasonal getaways and long-term living. Don't miss out on this incredible opportunity—your slice of paradise awaits!
Location
State FL
County Lee
Area Cape Coral
Zoning R1-D
Rooms
Dining Room Breakfast Bar, Dining - Living
Kitchen Island
Interior
Interior Features Built-In Cabinets, Smoke Detectors, Window Coverings
Heating Central Electric
Flooring Vinyl
Equipment Auto Garage Door, Cooktop - Electric, Dishwasher, Dryer, Microwave, Range, Refrigerator/Freezer, Smoke Detector, Washer
Furnishings Turnkey
Fireplace No
Window Features Window Coverings
Appliance Electric Cooktop, Dishwasher, Dryer, Microwave, Range, Refrigerator/Freezer, Washer
Heat Source Central Electric
Exterior
Exterior Feature Built-In Wood Fire Pit
Parking Features Driveway Paved, Attached
Garage Spaces 1.0
Amenities Available None
Waterfront Description None
View Y/N Yes
Roof Type Shingle
Total Parking Spaces 1
Garage Yes
Private Pool No
Building
Lot Description Regular
Story 1
Water Assessment Paid
Architectural Style Ranch, Single Family
Level or Stories 1
Structure Type Concrete Block,Brick,Stucco
New Construction No
Schools
Elementary Schools Cape Elementary
Middle Schools Gulf Middle School
High Schools Cape Coral High School
Others
Pets Allowed Yes
Senior Community No
Tax ID 13-45-23-C3-00115.0290
Ownership Single Family
Security Features Smoke Detector(s)

GET MORE INFORMATION
Real Estate Advisor - Broker Associate | Lic# BK3358410






