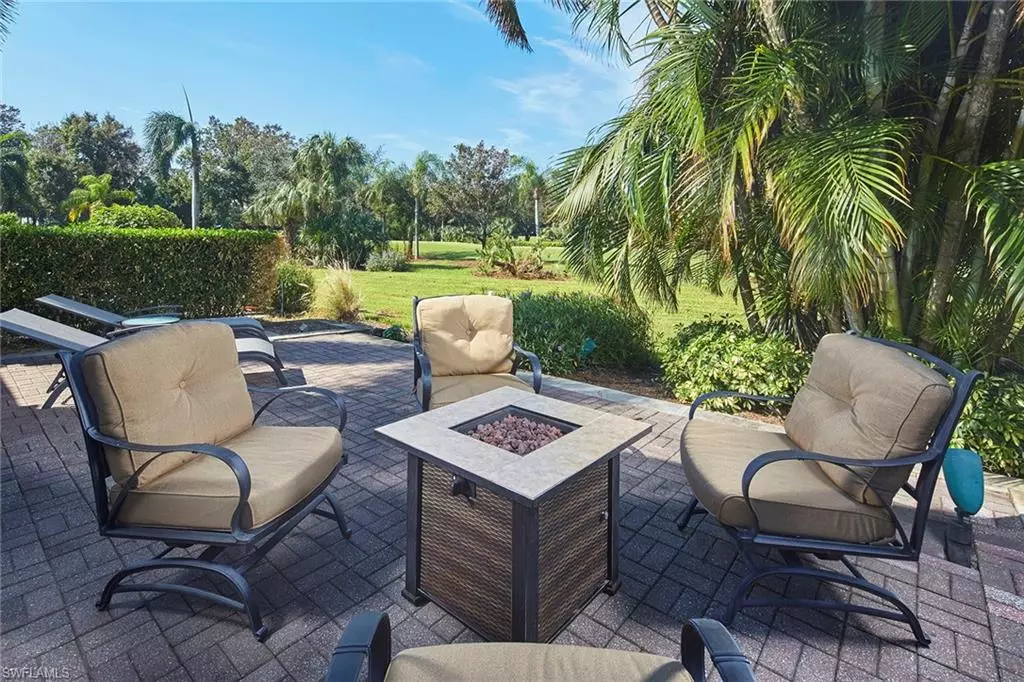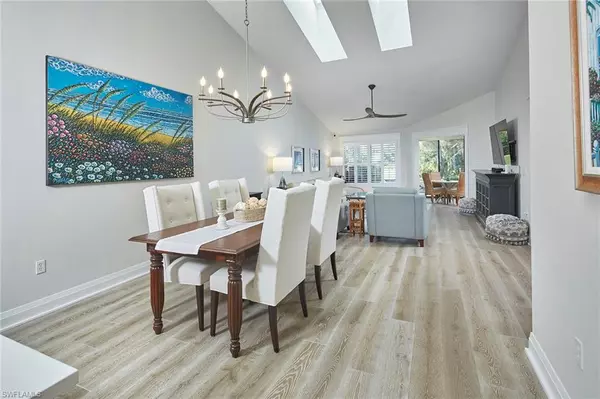
2 Beds
2 Baths
1,853 SqFt
2 Beds
2 Baths
1,853 SqFt
Key Details
Property Type Single Family Home
Sub Type Ranch,Villa Attached
Listing Status Active
Purchase Type For Sale
Square Footage 1,853 sqft
Price per Sqft $806
Subdivision Villas At Pelican Bay
MLS Listing ID 224084453
Bedrooms 2
Full Baths 2
HOA Fees $1,700/qua
HOA Y/N Yes
Originating Board Naples
Year Built 1990
Annual Tax Amount $10,073
Tax Year 2023
Property Description
Location
State FL
County Collier
Area Pelican Bay
Rooms
Bedroom Description Split Bedrooms
Dining Room Dining - Family, Dining - Living
Kitchen Pantry
Ensuite Laundry In Garage, Laundry Tub
Interior
Interior Features Cathedral Ceiling(s), Closet Cabinets, Foyer, Laundry Tub, Pantry, Pull Down Stairs, Smoke Detectors, Vaulted Ceiling(s), Walk-In Closet(s), Window Coverings
Laundry Location In Garage,Laundry Tub
Heating Central Electric
Flooring Tile, Wood
Equipment Auto Garage Door, Cooktop - Electric, Dishwasher, Disposal, Dryer, Microwave, Range, Refrigerator/Icemaker, Self Cleaning Oven, Smoke Detector, Washer
Furnishings Negotiable
Fireplace No
Window Features Skylight(s),Window Coverings
Appliance Electric Cooktop, Dishwasher, Disposal, Dryer, Microwave, Range, Refrigerator/Icemaker, Self Cleaning Oven, Washer
Heat Source Central Electric
Exterior
Exterior Feature Glass Porch, Courtyard
Garage Driveway Paved, Guest, Attached
Garage Spaces 2.0
Pool Community
Community Features Clubhouse, Park, Pool, Fitness Center, Golf, Sidewalks, Street Lights, Tennis Court(s)
Amenities Available Beach - Private, Beach Access, Beach Club Available, Beach Club Included, Bike And Jog Path, Clubhouse, Park, Pool, Community Room, Fitness Center, Golf Course, Internet Access, Private Beach Pavilion, Sidewalk, Streetlight, Tennis Court(s), Underground Utility
Waterfront No
Waterfront Description None
View Y/N Yes
View Golf Course
Roof Type Tile
Street Surface Paved
Porch Patio
Parking Type Driveway Paved, Guest, Attached
Total Parking Spaces 2
Garage Yes
Private Pool No
Building
Lot Description Cul-De-Sac, Golf Course, Zero Lot Line
Building Description Wood Frame,Wood Siding, DSL/Cable Available
Story 1
Water Central
Architectural Style Ranch, Villa Attached
Level or Stories 1
Structure Type Wood Frame,Wood Siding
New Construction No
Others
Pets Allowed Limits
Senior Community No
Tax ID 80495003056
Ownership Single Family
Security Features Smoke Detector(s)
Num of Pet 2

GET MORE INFORMATION

Real Estate Advisor - Broker Associate | Lic# BK3358410






