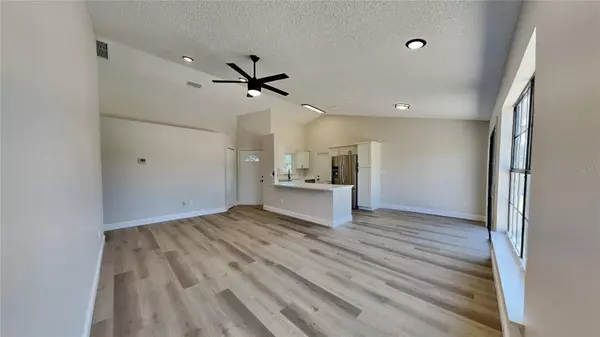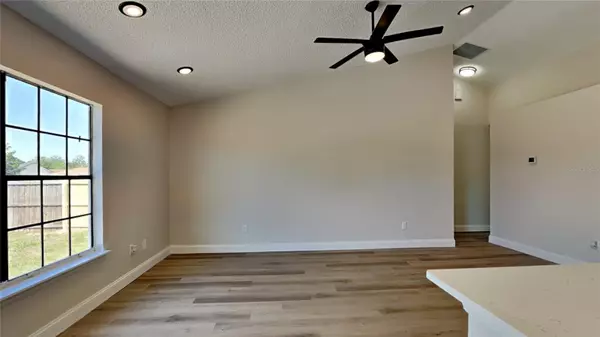
3 Beds
2 Baths
1,123 SqFt
3 Beds
2 Baths
1,123 SqFt
Key Details
Property Type Single Family Home
Sub Type Single Family Residence
Listing Status Pending
Purchase Type For Sale
Square Footage 1,123 sqft
Price per Sqft $284
Subdivision Sanford Place
MLS Listing ID O6250866
Bedrooms 3
Full Baths 2
HOA Fees $175/ann
HOA Y/N Yes
Originating Board Stellar MLS
Year Built 1988
Annual Tax Amount $2,521
Lot Size 7,405 Sqft
Acres 0.17
Property Description
corner lot, this charming 3bed/2bath home offers a blend of comfort and modern amenities. Step inside
to find a contemporary kitchen adorned with solid surface countertops and sleek stainless-steel
appliances. Luxury vinyl plank flooring graces the main living areas and bathrooms, providing both style
and durability. The generously sized secondary bedrooms gives you ample space, while the primary bedroom
showcases a convenient walk-in closet and a private full bathroom. Outdoor enthusiasts will appreciate
the fenced-in backyard, ideal for relaxation or entertainment. A welcoming front porch adds curb appeal
and charm. For added convenience, a washer and dryer are included with the property. The new roof
adds value and piece of mind. Sidewalks throughout the neighborhood enhance walkability and
community connectivity. Convient to shopping, dining, and entertainment.
Location
State FL
County Seminole
Community Sanford Place
Zoning PUD
Interior
Interior Features Open Floorplan, Primary Bedroom Main Floor, Walk-In Closet(s)
Heating Central, Electric
Cooling Central Air
Flooring Carpet, Luxury Vinyl
Furnishings Unfurnished
Fireplace false
Appliance Dishwasher, Dryer, Microwave, Range, Refrigerator, Washer
Laundry In Garage
Exterior
Exterior Feature Sliding Doors
Garage Spaces 2.0
Fence Fenced
Utilities Available Electricity Connected, Public, Sewer Connected, Water Connected
Waterfront false
Roof Type Shingle
Attached Garage true
Garage true
Private Pool No
Building
Entry Level One
Foundation Slab
Lot Size Range 0 to less than 1/4
Sewer Public Sewer
Water Public
Structure Type Cement Siding
New Construction false
Others
Pets Allowed Yes
Senior Community No
Ownership Fee Simple
Monthly Total Fees $14
Acceptable Financing Cash, Conventional, FHA, VA Loan
Membership Fee Required Required
Listing Terms Cash, Conventional, FHA, VA Loan
Special Listing Condition None

GET MORE INFORMATION

Real Estate Advisor - Broker Associate | Lic# BK3358410






