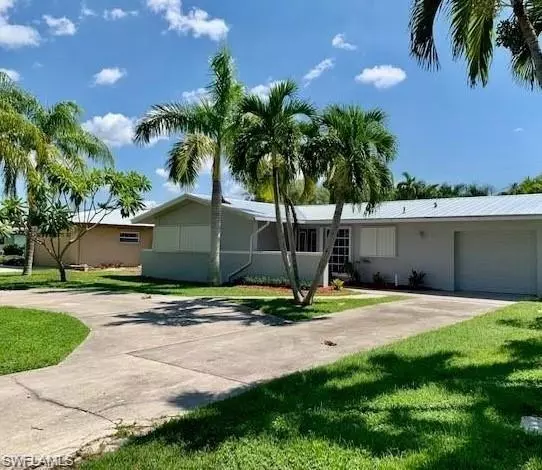3 Beds
2 Baths
1,658 SqFt
3 Beds
2 Baths
1,658 SqFt
Key Details
Property Type Single Family Home
Sub Type Ranch,Single Family Residence
Listing Status Active
Purchase Type For Sale
Square Footage 1,658 sqft
Price per Sqft $240
Subdivision Cape Coral
MLS Listing ID 224080226
Bedrooms 3
Full Baths 2
HOA Y/N No
Originating Board Florida Gulf Coast
Year Built 1967
Annual Tax Amount $3,947
Tax Year 2023
Lot Size 10,018 Sqft
Acres 0.23
Property Description
Location
State FL
County Lee
Area Cape Coral
Zoning R1-D
Rooms
Bedroom Description First Floor Bedroom
Dining Room Eat-in Kitchen
Kitchen Island
Interior
Interior Features Built-In Cabinets
Heating Central Electric
Flooring Tile
Equipment Cooktop, Dishwasher, Dryer, Microwave, Range, Refrigerator, Washer
Furnishings Unfurnished
Fireplace No
Appliance Cooktop, Dishwasher, Dryer, Microwave, Range, Refrigerator, Washer
Heat Source Central Electric
Exterior
Exterior Feature Open Porch/Lanai
Parking Features Circular Driveway, Driveway Paved, Guest, Paved, Attached
Garage Spaces 1.0
Amenities Available None
Waterfront Description None
View Y/N Yes
View Landscaped Area
Roof Type Metal
Porch Patio
Total Parking Spaces 1
Garage Yes
Private Pool No
Building
Lot Description Regular
Story 1
Water Central
Architectural Style Ranch, Florida, Single Family
Level or Stories 1
Structure Type Concrete Block,Stucco
New Construction No
Others
Pets Allowed Yes
Senior Community No
Tax ID 24-45-23-C1-00153.0180
Ownership Single Family

GET MORE INFORMATION
Real Estate Advisor - Broker Associate | Lic# BK3358410






