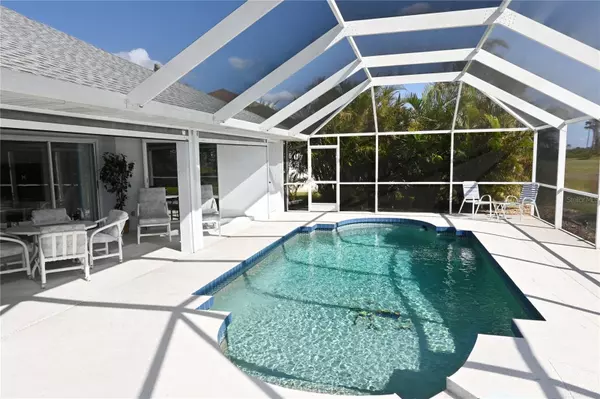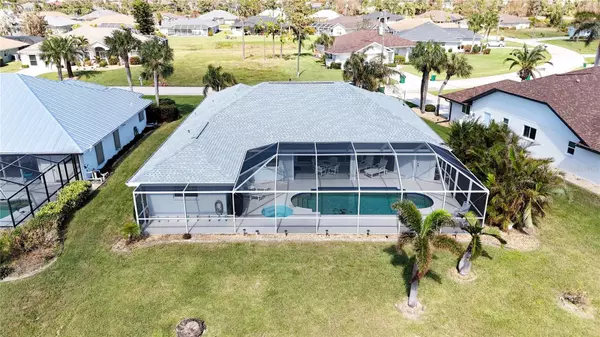3 Beds
2 Baths
2,161 SqFt
3 Beds
2 Baths
2,161 SqFt
Key Details
Property Type Single Family Home
Sub Type Single Family Residence
Listing Status Active
Purchase Type For Sale
Square Footage 2,161 sqft
Price per Sqft $221
Subdivision Rotonda West Broadmoor
MLS Listing ID A4626133
Bedrooms 3
Full Baths 2
HOA Fees $190/ann
HOA Y/N Yes
Originating Board Stellar MLS
Year Built 1994
Annual Tax Amount $5,538
Lot Size 10,018 Sqft
Acres 0.23
Property Description
This meticulously maintained 3-bedroom home is located in Rotonda West, a premier gated golf community. As you approach the residence, a newly paved driveway and elegant columns greet you.
Stepping inside, you will notice abundant natural light and a generous 2100 sq. ft of living space. The well-designed home features an open-concept floor plan and soaring ceilings, creating a spacious atmosphere.
The open kitchen features sleek granite countertops, plenty of counter and cabinet space, and an adjacent dinette for casual dining. From here, you can access the pool area through sliding glass doors. Privacy abounds in your backyard paradise, which includes a sparkling heated pool and spa, shaded patio area, lush landscaping, panoramic views, and no neighbors behind you.
The spacious living room, with cathedral ceilings, seamlessly transitions into the lanai through expansive quadruple sliding glass doors, creating an inviting indoor-outdoor living experience. A generously sized primary bedroom suite includes a cozy seating area, sliding doors to the pool, a large walk-in closet, dual vanities with new granite counters, a shower, a relaxing bathtub, and a private toilet for added comfort.
The guest wing, discreetly separated from the main living area by a pocket door, offers a private retreat for family and friends. A bedroom in this wing conveniently opens onto the pool area, while both bedrooms share a well-appointed bathroom with a bathtub/shower combo. For added convenience, this bathroom also serves as a pool bath, featuring a direct access door to the lanai.
This delightful home offers a harmonious blend of comfort and functionality. Immerse yourself in your favorite music with a surround sound system that fills every room. Abundant closet space, a formal dining area, and a spacious laundry room with an extra closet provide practical convenience.
Ready to enjoy the Florida winter season? Rotonda West is a haven for outdoor enthusiasts. You'll have easy access to pristine beaches, boat launches, marinas, scenic bike trails, five championship golf courses, Tennis courts, vibrant restaurants, and exciting live entertainment. With its hiking trails, the community center is just a stone's throw away. The perfect location with shopping and medical facilities just minutes away.
Location
State FL
County Charlotte
Community Rotonda West Broadmoor
Zoning RSF5
Rooms
Other Rooms Inside Utility
Interior
Interior Features Cathedral Ceiling(s), Ceiling Fans(s), Eat-in Kitchen, Open Floorplan, Primary Bedroom Main Floor, Stone Counters, Walk-In Closet(s)
Heating Central, Electric
Cooling Central Air
Flooring Carpet, Ceramic Tile
Furnishings Turnkey
Fireplace false
Appliance Dishwasher, Dryer, Microwave, Range, Refrigerator, Washer
Laundry Inside, Laundry Closet, Laundry Room
Exterior
Exterior Feature Irrigation System, Rain Gutters, Sliding Doors
Garage Spaces 2.0
Pool Heated, In Ground
Community Features Clubhouse, Deed Restrictions, Golf, Park, Playground, Tennis Courts
Utilities Available BB/HS Internet Available, Cable Connected, Public
Amenities Available Golf Course
View Park/Greenbelt
Roof Type Shingle
Porch Porch, Screened
Attached Garage true
Garage true
Private Pool Yes
Building
Lot Description Landscaped
Entry Level One
Foundation Slab
Lot Size Range 0 to less than 1/4
Sewer Public Sewer
Water Public
Architectural Style Custom
Structure Type Block,Stucco
New Construction false
Schools
Elementary Schools Englewood Elementary
Middle Schools L.A. Ainger Middle
High Schools Lemon Bay High
Others
Pets Allowed Yes
Senior Community No
Ownership Fee Simple
Monthly Total Fees $15
Acceptable Financing Cash, Conventional
Membership Fee Required Required
Listing Terms Cash, Conventional
Special Listing Condition None

GET MORE INFORMATION
Real Estate Advisor - Broker Associate | Lic# BK3358410






