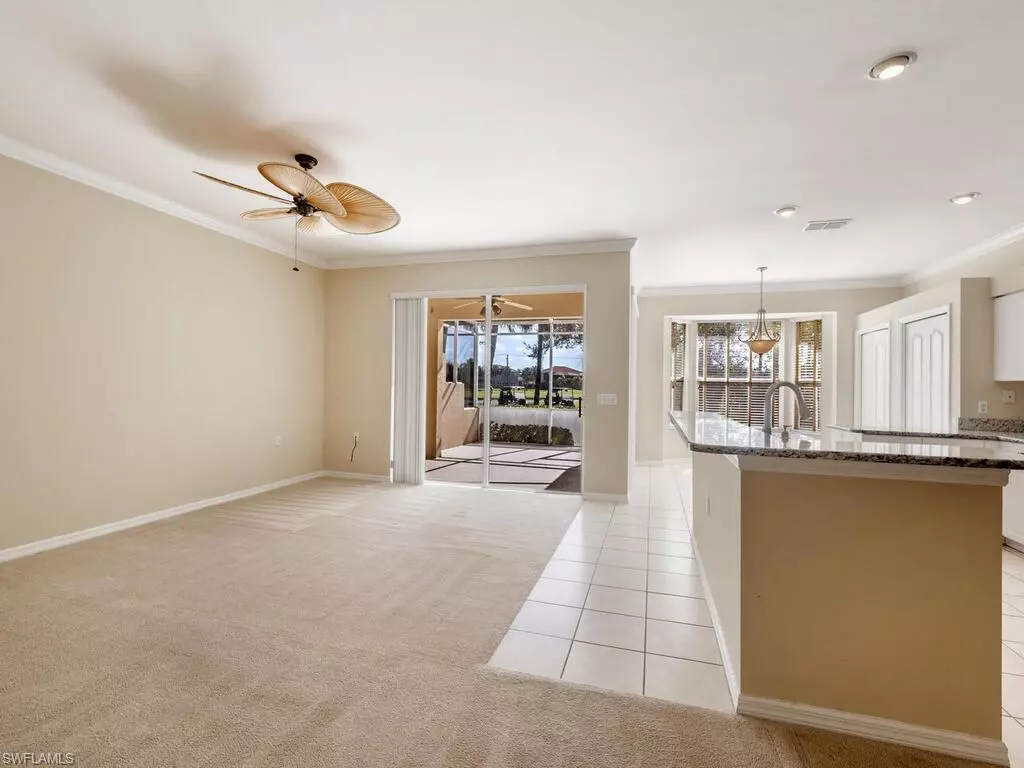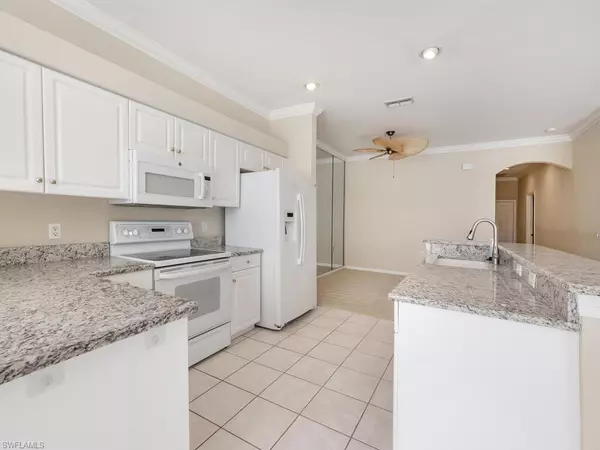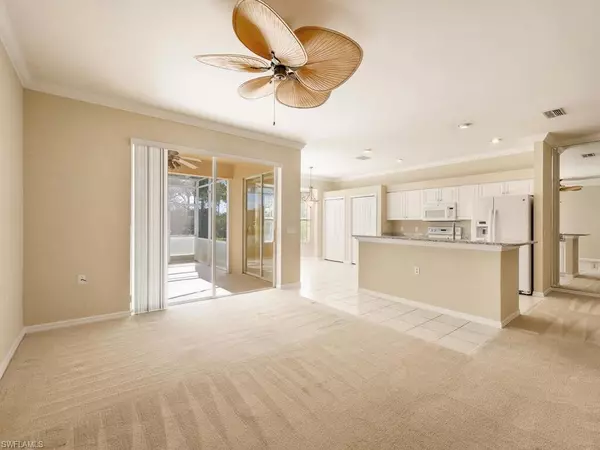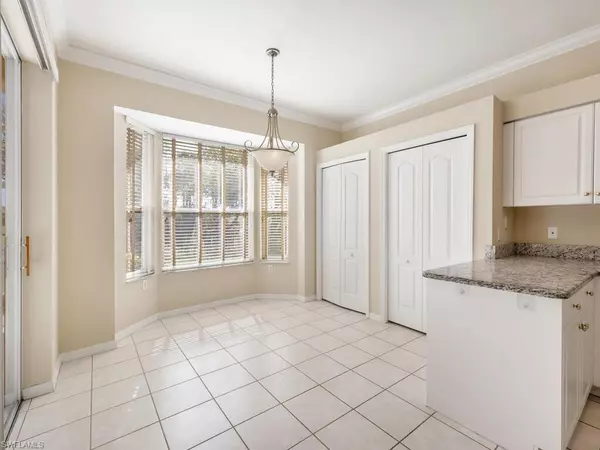
2 Beds
2 Baths
1,307 SqFt
2 Beds
2 Baths
1,307 SqFt
Key Details
Property Type Single Family Home
Sub Type Ranch,Villa Attached
Listing Status Active
Purchase Type For Sale
Square Footage 1,307 sqft
Price per Sqft $294
Subdivision Heritage Greens
MLS Listing ID 224082635
Bedrooms 2
Full Baths 2
HOA Fees $940/qua
HOA Y/N Yes
Originating Board Naples
Year Built 2001
Annual Tax Amount $1,974
Tax Year 2023
Lot Size 3,484 Sqft
Acres 0.08
Property Description
The kitchen boasts abundant countertop space and newer appliances, providing ample room for meal preparation. The bright and airy feel extends throughout the home, with tiled and carpeted flooring adding a touch of elegance. The primary and secondary bedrooms offer generous square footage, ensuring comfort and privacy.
Stepping outside, the property features two spacious outdoor areas with a patio, offering enough space for dining or relaxation. The landscaping includes lush greenery overlooking the 4th tee box of the golf course, creating a pleasant environment for outdoor enjoyment. Residents can also take advantage of the community's amenities, including a public golf course, tennis courts, a community pool, and a fitness room.
Additional features include manual and electric shutters, crown molding, granite counter tops and a large storage closet. The scenic views of the lake and golf course add to the overall appeal of this inviting and well-appointed property.
Arrowhead Golf Course is a public course nestled within the Heritage Greens community and offers a variety of optional memberships along with day play options. Enjoy the community amenities and social gatherings or just sit back and enjoy the beautiful Naples sunsets. Close to schools, shopping and dining. You won't be disappointed with all this community has to offer.
Location
State FL
County Collier
Area Heritage Greens
Rooms
Bedroom Description Master BR Ground,Split Bedrooms
Dining Room Breakfast Bar, Dining - Living, Eat-in Kitchen
Kitchen Island, Pantry
Interior
Interior Features Fire Sprinkler, Foyer, Pantry, Smoke Detectors, Walk-In Closet(s), Window Coverings
Heating Central Electric
Flooring Carpet, Tile
Equipment Auto Garage Door, Dishwasher, Disposal, Dryer, Microwave, Range, Refrigerator/Freezer, Smoke Detector, Washer
Furnishings Unfurnished
Fireplace No
Window Features Window Coverings
Appliance Dishwasher, Disposal, Dryer, Microwave, Range, Refrigerator/Freezer, Washer
Heat Source Central Electric
Exterior
Exterior Feature Screened Lanai/Porch
Parking Features Driveway Paved, Attached
Garage Spaces 1.0
Pool Community
Community Features Clubhouse, Pool, Fitness Center, Golf, Sidewalks, Tennis Court(s), Gated
Amenities Available Basketball Court, Barbecue, Clubhouse, Pool, Fitness Center, Golf Course, Internet Access, Pickleball, Play Area, Sidewalk, Tennis Court(s)
Waterfront Description None
View Y/N Yes
View Golf Course, Lake
Roof Type Shingle
Total Parking Spaces 1
Garage Yes
Private Pool No
Building
Lot Description Zero Lot Line
Building Description Concrete Block,Stucco, DSL/Cable Available
Story 1
Water Central
Architectural Style Ranch, Villa Attached
Level or Stories 1
Structure Type Concrete Block,Stucco
New Construction No
Schools
Elementary Schools Laurel Oak Elementary
Middle Schools Oakridge Middle
High Schools Gulf Coast High
Others
Pets Allowed With Approval
Senior Community No
Tax ID 49660106981
Ownership Single Family
Security Features Smoke Detector(s),Gated Community,Fire Sprinkler System

GET MORE INFORMATION

Real Estate Advisor - Broker Associate | Lic# BK3358410






