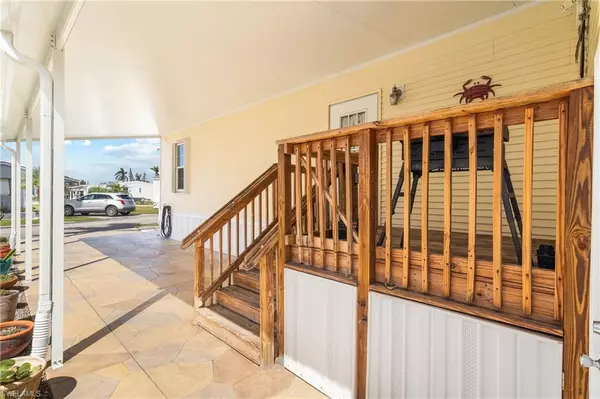
2 Beds
2 Baths
1,152 SqFt
2 Beds
2 Baths
1,152 SqFt
Key Details
Property Type Single Family Home, Manufactured Home
Sub Type Ranch,Manufactured Home
Listing Status Active
Purchase Type For Sale
Square Footage 1,152 sqft
Price per Sqft $230
Subdivision Thunderbird Mobile Homes
MLS Listing ID 224085567
Bedrooms 2
Full Baths 2
HOA Y/N Yes
Originating Board Florida Gulf Coast
Year Built 2014
Annual Tax Amount $1,291
Tax Year 2023
Lot Size 4,312 Sqft
Acres 0.099
Property Description
Location
State FL
County Lee
Area Thunderbird Mobile Homes
Zoning MH-2
Rooms
Dining Room Breakfast Bar, Other
Ensuite Laundry Laundry in Residence
Interior
Interior Features Built-In Cabinets, Pantry, Vaulted Ceiling(s), Window Coverings
Laundry Location Laundry in Residence
Heating Central Electric
Flooring Laminate, Tile
Equipment Dishwasher, Dryer, Microwave, Range, Refrigerator, Washer
Furnishings Turnkey
Fireplace No
Window Features Window Coverings
Appliance Dishwasher, Dryer, Microwave, Range, Refrigerator, Washer
Heat Source Central Electric
Exterior
Exterior Feature Screened Lanai/Porch, Storage
Garage Driveway Paved, Attached Carport
Carport Spaces 2
Pool Community
Community Features Clubhouse, Pool, Street Lights
Amenities Available Barbecue, Bocce Court, Clubhouse, Pool, Spa/Hot Tub, Shuffleboard Court, Streetlight
Waterfront No
Waterfront Description None
View Y/N Yes
View Landscaped Area, Partial Buildings
Roof Type Metal,Shingle
Street Surface Paved
Parking Type Driveway Paved, Attached Carport
Total Parking Spaces 2
Garage No
Private Pool No
Building
Lot Description Regular
Story 1
Water Central
Architectural Style Ranch, Florida, Manufactured
Level or Stories 1
Structure Type Vinyl Siding
New Construction No
Others
Pets Allowed With Approval
Senior Community No
Tax ID 06-46-24-05-00000.0480
Ownership Single Family

GET MORE INFORMATION

Real Estate Advisor - Broker Associate | Lic# BK3358410






