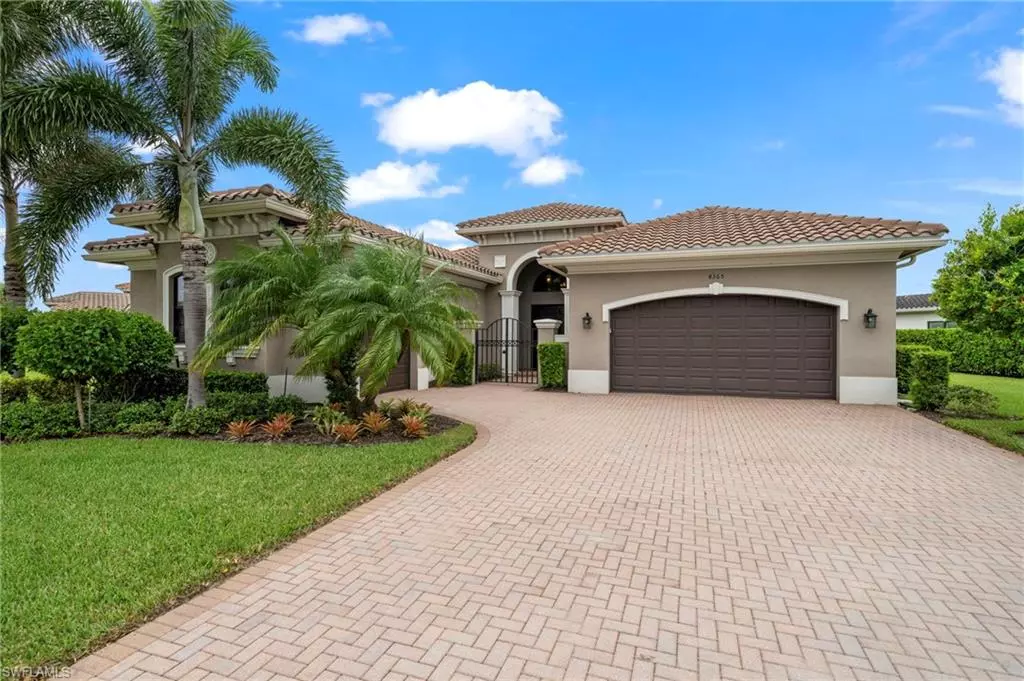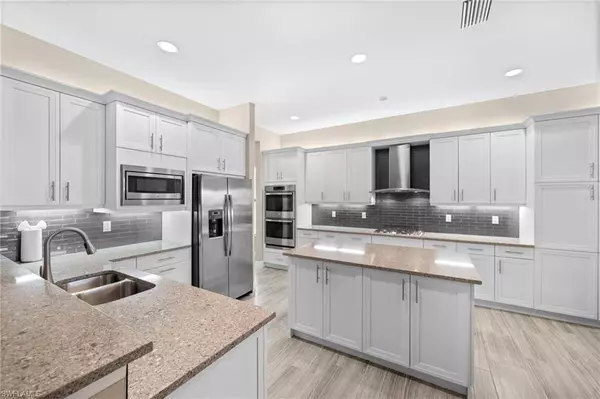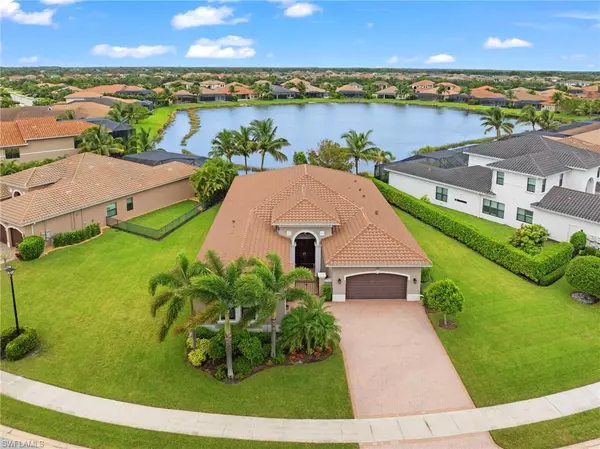
3 Beds
4 Baths
3,072 SqFt
3 Beds
4 Baths
3,072 SqFt
Key Details
Property Type Single Family Home
Sub Type Ranch,Single Family Residence
Listing Status Active
Purchase Type For Sale
Square Footage 3,072 sqft
Price per Sqft $581
Subdivision Stonecreek
MLS Listing ID 224086199
Bedrooms 3
Full Baths 3
Half Baths 1
HOA Fees $1,349/qua
HOA Y/N Yes
Originating Board Naples
Year Built 2016
Annual Tax Amount $12,702
Tax Year 2023
Lot Size 0.340 Acres
Acres 0.34
Property Description
Inside, the entryway welcomes you to an open-concept living area, ideal for both entertaining and everyday living. With a split bedroom floor plan, this home gives your other loved ones or guests needed privacy. The club room, which currently lives as an extra sleeping area can be left as is to accommodate guests or turned into a home office or movie room. The neutral tones throughout is a designers dream to customize the interior elements. The home is equipped with ALL impact windows and doors for peace of mind during hurricane season.
Stonecreek offers a wealth of resort-style amenities, including resort and lap pools, a fitness center, tennis and pickleball courts, a children's splash pad and play area, and an indoor sports court. Located in North Naples, zoned for A-rated schools and the new Aubrey Rogers High School, I-75, golf courses, upscale dining, shopping, and pristine beaches.
Location
State FL
County Collier
Area Stonecreek
Rooms
Bedroom Description First Floor Bedroom,Split Bedrooms
Dining Room Breakfast Bar, Eat-in Kitchen, Formal
Kitchen Gas Available, Island, Pantry
Interior
Interior Features Coffered Ceiling(s), Foyer, Pantry, Smoke Detectors, Vaulted Ceiling(s), Walk-In Closet(s), Window Coverings
Heating Central Electric
Flooring Carpet, Tile
Equipment Auto Garage Door, Cooktop - Gas, Dishwasher, Disposal, Dryer, Microwave, Range, Refrigerator/Icemaker, Security System, Self Cleaning Oven, Smoke Detector, Washer
Furnishings Furnished
Fireplace No
Window Features Window Coverings
Appliance Gas Cooktop, Dishwasher, Disposal, Dryer, Microwave, Range, Refrigerator/Icemaker, Self Cleaning Oven, Washer
Heat Source Central Electric
Exterior
Exterior Feature Screened Lanai/Porch
Parking Features Driveway Paved, Attached
Garage Spaces 3.0
Fence Fenced
Pool Community
Community Features Clubhouse, Park, Pool, Fitness Center, Sidewalks, Street Lights, Tennis Court(s), Gated
Amenities Available Basketball Court, Barbecue, Bike And Jog Path, Bike Storage, Billiard Room, Cabana, Clubhouse, Park, Pool, Community Room, Spa/Hot Tub, Fitness Center, Internet Access, Pickleball, Sidewalk, Streetlight, Tennis Court(s), Underground Utility, Volleyball
Waterfront Description Lake
View Y/N Yes
View Lake
Roof Type Tile
Street Surface Paved
Total Parking Spaces 3
Garage Yes
Private Pool No
Building
Lot Description Oversize
Building Description Concrete Block,Stucco, DSL/Cable Available
Story 1
Water Central
Architectural Style Ranch, Single Family
Level or Stories 1
Structure Type Concrete Block,Stucco
New Construction No
Schools
Elementary Schools Laurel Oak Elementary
Middle Schools Oak Ridge Middle School
High Schools Aubrey Rogers High Shcool
Others
Pets Allowed Yes
Senior Community No
Tax ID 66035006301
Ownership Single Family
Security Features Security System,Smoke Detector(s),Gated Community

GET MORE INFORMATION

Real Estate Advisor - Broker Associate | Lic# BK3358410






