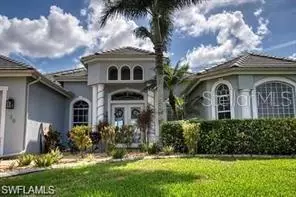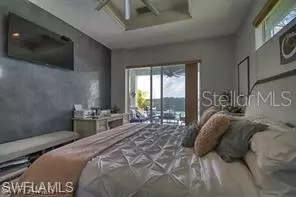
3 Beds
2 Baths
2,210 SqFt
3 Beds
2 Baths
2,210 SqFt
Key Details
Property Type Single Family Home
Sub Type Single Family Residence
Listing Status Active
Purchase Type For Sale
Square Footage 2,210 sqft
Price per Sqft $305
Subdivision Cape Coral
MLS Listing ID A4627105
Bedrooms 3
Full Baths 2
HOA Y/N No
Originating Board Stellar MLS
Year Built 2006
Annual Tax Amount $6,824
Lot Size 0.810 Acres
Acres 0.81
Lot Dimensions 160x125
Property Description
Location
State FL
County Lee
Community Cape Coral
Zoning R1-D
Interior
Interior Features Open Floorplan, Split Bedroom, Tray Ceiling(s)
Heating Electric
Cooling Central Air
Flooring Concrete
Fireplace false
Appliance Cooktop, Dishwasher, Electric Water Heater, Freezer, Refrigerator, Whole House R.O. System
Laundry Electric Dryer Hookup, Laundry Room, Washer Hookup
Exterior
Exterior Feature Hurricane Shutters, Irrigation System, Storage
Garage Spaces 2.0
Pool In Ground
Utilities Available BB/HS Internet Available, Cable Available, Electricity Available
Waterfront false
Roof Type Tile
Attached Garage true
Garage true
Private Pool Yes
Building
Story 1
Entry Level One
Foundation Block, Concrete Perimeter
Lot Size Range 1/2 to less than 1
Sewer Septic Tank
Water Well
Architectural Style Ranch
Structure Type Block,Stucco
New Construction false
Others
Senior Community No
Ownership Fee Simple
Acceptable Financing Cash, Conventional
Listing Terms Cash, Conventional
Special Listing Condition None

GET MORE INFORMATION

Real Estate Advisor - Broker Associate | Lic# BK3358410






