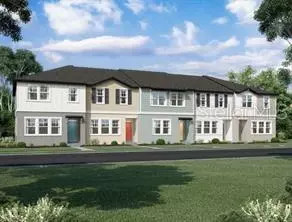
3 Beds
3 Baths
1,594 SqFt
3 Beds
3 Baths
1,594 SqFt
Key Details
Property Type Townhouse
Sub Type Townhouse
Listing Status Active
Purchase Type For Sale
Square Footage 1,594 sqft
Price per Sqft $235
Subdivision Ashford Place
MLS Listing ID S5114739
Bedrooms 3
Full Baths 2
Half Baths 1
HOA Fees $209/mo
HOA Y/N Yes
Originating Board Stellar MLS
Year Built 2024
Annual Tax Amount $265
Lot Size 2,178 Sqft
Acres 0.05
Property Description
Location
State FL
County Osceola
Community Ashford Place
Zoning R1
Interior
Interior Features Ceiling Fans(s), Open Floorplan
Heating Electric
Cooling Central Air
Flooring Carpet, Tile
Fireplace false
Appliance Dishwasher, Disposal, Dryer, Electric Water Heater, Microwave, Refrigerator, Washer
Laundry Laundry Closet, Upper Level
Exterior
Exterior Feature Garden, Sidewalk
Garage Spaces 3.0
Community Features Dog Park, Irrigation-Reclaimed Water, Park, Playground
Utilities Available BB/HS Internet Available, Electricity Available, Other, Phone Available, Public, Sprinkler Recycled, Street Lights, Water Available
Waterfront false
View Garden
Roof Type Shingle
Attached Garage false
Garage true
Private Pool No
Building
Entry Level Two
Foundation Other, Slab
Lot Size Range 0 to less than 1/4
Sewer Public Sewer
Water None
Structure Type Block,Stucco
New Construction true
Schools
Elementary Schools Narcoossee Elementary
Middle Schools Narcoossee Middle
High Schools Liberty High
Others
Pets Allowed Cats OK, Dogs OK
HOA Fee Include Internet,Maintenance Structure,Pest Control,Recreational Facilities,Trash
Senior Community No
Ownership Fee Simple
Monthly Total Fees $209
Acceptable Financing Cash, Conventional, FHA, VA Loan
Membership Fee Required None
Listing Terms Cash, Conventional, FHA, VA Loan
Special Listing Condition None

GET MORE INFORMATION

Real Estate Advisor - Broker Associate | Lic# BK3358410


