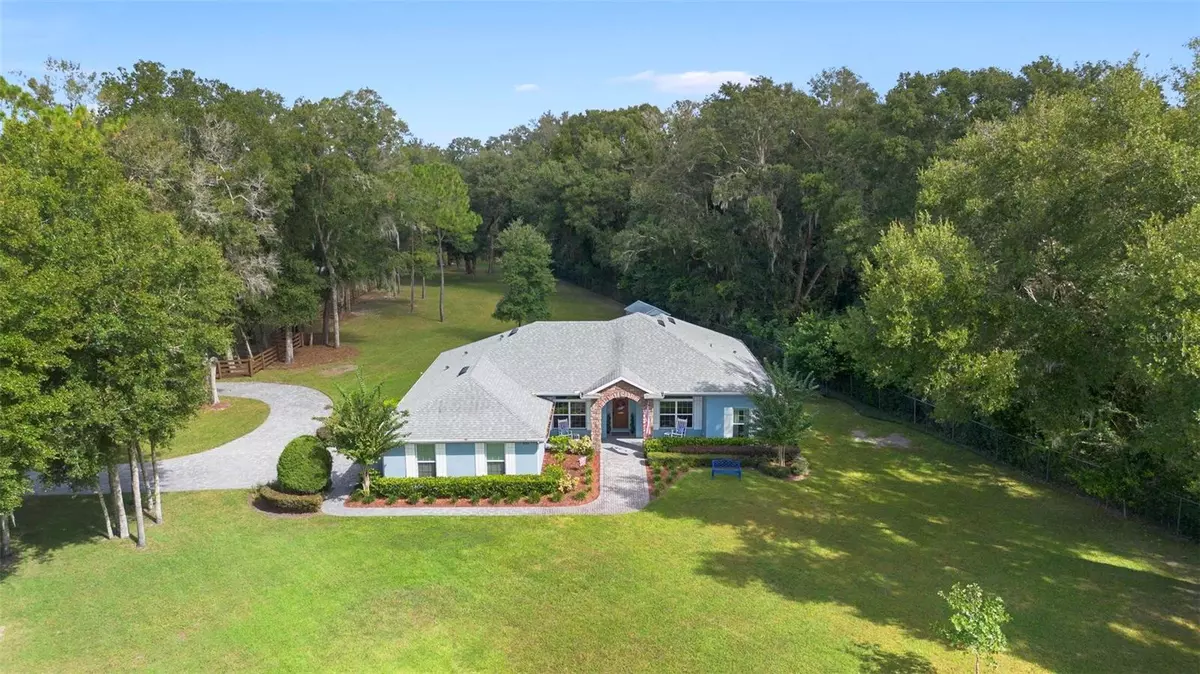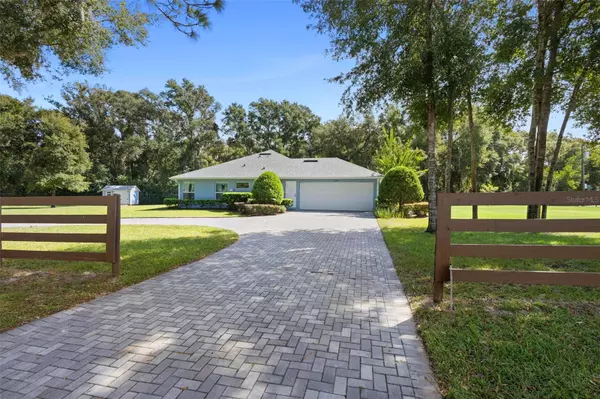
4 Beds
2 Baths
2,049 SqFt
4 Beds
2 Baths
2,049 SqFt
Key Details
Property Type Single Family Home
Sub Type Single Family Residence
Listing Status Active
Purchase Type For Sale
Square Footage 2,049 sqft
Price per Sqft $329
Subdivision Geneva Heights
MLS Listing ID O6253028
Bedrooms 4
Full Baths 2
HOA Y/N No
Originating Board Stellar MLS
Year Built 2018
Annual Tax Amount $1,952
Lot Size 0.810 Acres
Acres 0.81
Lot Dimensions 184' x 471'
Property Description
There is an oversized 2-car garage with built-in cabinets. There is a 7 zone irrigation system to maintain the beautiful landscaping. Handsome half-circle paver driveway and walkways. Decorative stone columns and accents welcome guests at the front entrance. Know that the wireless security system promotes peace of mind.
See the natural beauty. This home and property are 'high and dry', ensuring protection during storms. Our water source is from the reliable 'Geneva Bubble'. Imagine... pure drinking water and NO water bill! This home exudes luxury, practicality, and convenience. Don't miss this opportunity to see this truly exceptional home. Want to take a closer look? Schedule your private tour today! See the individual website with additional details for this property at https://show.tours/234genevaheightsroadgenevafloridausa
Location
State FL
County Seminole
Community Geneva Heights
Zoning A-5
Rooms
Other Rooms Attic, Florida Room, Inside Utility
Interior
Interior Features Built-in Features, Cathedral Ceiling(s), Ceiling Fans(s), Coffered Ceiling(s), Crown Molding, Eat-in Kitchen, High Ceilings, Open Floorplan, Solid Surface Counters, Solid Wood Cabinets, Split Bedroom, Stone Counters, Thermostat, Tray Ceiling(s), Vaulted Ceiling(s), Walk-In Closet(s), Window Treatments
Heating Central, Electric
Cooling Central Air
Flooring Ceramic Tile, Wood
Fireplaces Type Decorative, Electric, Family Room, Free Standing, Stone
Fireplace true
Appliance Cooktop, Dishwasher, Disposal, Dryer, Electric Water Heater, Exhaust Fan, Ice Maker, Range, Range Hood, Refrigerator, Washer, Water Filtration System, Water Softener
Laundry Electric Dryer Hookup, Inside, Laundry Room, Washer Hookup
Exterior
Exterior Feature French Doors, Irrigation System, Outdoor Shower, Private Mailbox, Rain Gutters, Sidewalk, Storage
Garage Spaces 2.0
Fence Chain Link
Utilities Available BB/HS Internet Available, Cable Connected, Electricity Connected, Public, Street Lights, Water Connected
Waterfront false
View Trees/Woods
Roof Type Shingle
Porch Covered, Enclosed, Front Porch, Rear Porch, Screened
Attached Garage true
Garage true
Private Pool No
Building
Lot Description Cleared, Corner Lot, In County, Landscaped, Oversized Lot, Private, Paved
Entry Level One
Foundation Slab
Lot Size Range 1/2 to less than 1
Builder Name Jamie Hodges
Sewer Septic Tank
Water Well
Structure Type Block,Stone,Stucco
New Construction false
Schools
Elementary Schools Geneva Elementary
Middle Schools Chiles Middle
High Schools Oviedo High
Others
Pets Allowed Yes
Senior Community No
Ownership Fee Simple
Acceptable Financing Cash, Conventional, USDA Loan, VA Loan
Membership Fee Required None
Listing Terms Cash, Conventional, USDA Loan, VA Loan
Special Listing Condition None

GET MORE INFORMATION

Real Estate Advisor - Broker Associate | Lic# BK3358410






