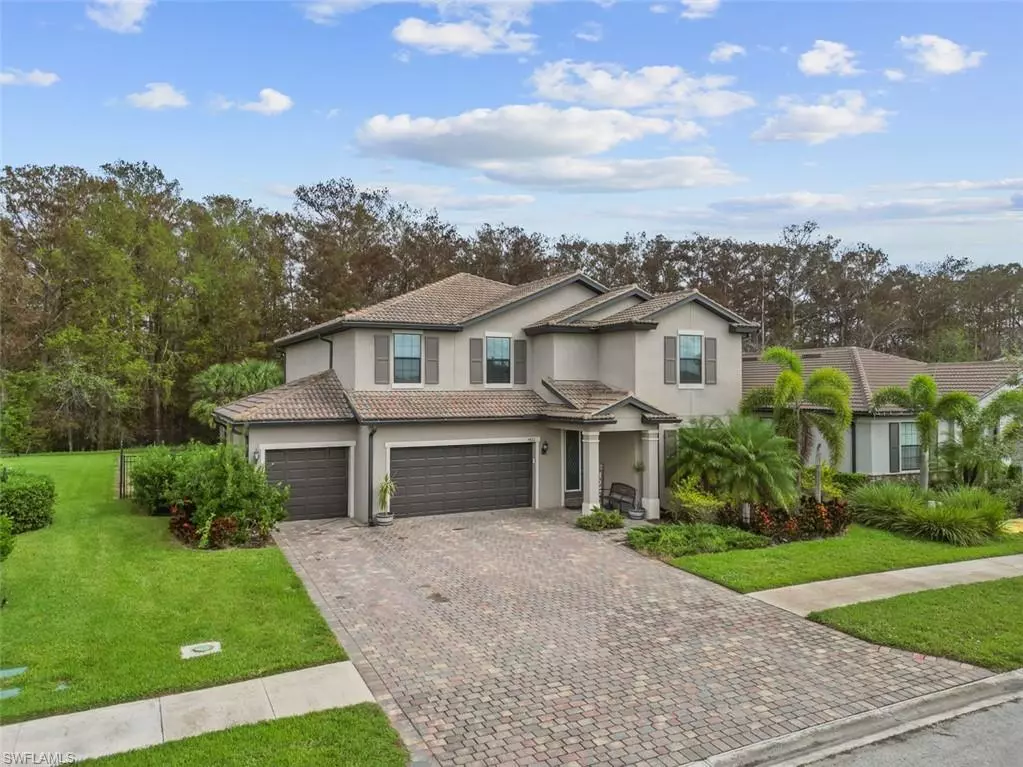
4 Beds
3 Baths
3,238 SqFt
4 Beds
3 Baths
3,238 SqFt
Key Details
Property Type Single Family Home
Sub Type 2 Story,Single Family Residence
Listing Status Pending
Purchase Type For Sale
Square Footage 3,238 sqft
Price per Sqft $142
Subdivision Hampton Lakes
MLS Listing ID 224089653
Bedrooms 4
Full Baths 2
Half Baths 1
HOA Y/N Yes
Originating Board Florida Gulf Coast
Year Built 2019
Annual Tax Amount $4,585
Tax Year 2023
Lot Size 0.266 Acres
Acres 0.266
Property Description
Location
State FL
County Lee
Area River Hall
Zoning RPD
Rooms
Bedroom Description Master BR Upstairs
Dining Room Dining - Family, Eat-in Kitchen
Kitchen Island, Pantry, Walk-In Pantry
Interior
Interior Features Pantry, Walk-In Closet(s)
Heating Central Electric
Flooring Carpet, Tile
Equipment Auto Garage Door, Cooktop - Electric, Dishwasher, Disposal, Microwave, Range, Refrigerator/Freezer, Self Cleaning Oven, Washer/Dryer Hookup
Furnishings Unfurnished
Fireplace No
Appliance Electric Cooktop, Dishwasher, Disposal, Microwave, Range, Refrigerator/Freezer, Self Cleaning Oven
Heat Source Central Electric
Exterior
Exterior Feature Screened Lanai/Porch
Parking Features Driveway Paved, Attached
Garage Spaces 3.0
Fence Fenced
Pool Community
Community Features Clubhouse, Pool, Fitness Center, Sidewalks, Street Lights, Tennis Court(s), Gated
Amenities Available Basketball Court, Billiard Room, Clubhouse, Pool, Community Room, Fitness Center, Internet Access, Library, Pickleball, Play Area, Sidewalk, Streetlight, Tennis Court(s), Underground Utility
Waterfront Description None
View Y/N Yes
View Preserve, Trees/Woods
Roof Type Tile
Porch Patio
Total Parking Spaces 3
Garage Yes
Private Pool No
Building
Lot Description Oversize
Building Description Concrete Block,Stucco, DSL/Cable Available
Story 2
Water Assessment Paid, Central
Architectural Style Two Story, Single Family
Level or Stories 2
Structure Type Concrete Block,Stucco
New Construction No
Schools
Elementary Schools River Hall Elementary
Middle Schools Alva School
High Schools Riverdale Highschool
Others
Pets Allowed With Approval
Senior Community No
Tax ID 35-43-26-01-00000.1260
Ownership Single Family
Security Features Gated Community

GET MORE INFORMATION

Real Estate Advisor - Broker Associate | Lic# BK3358410






