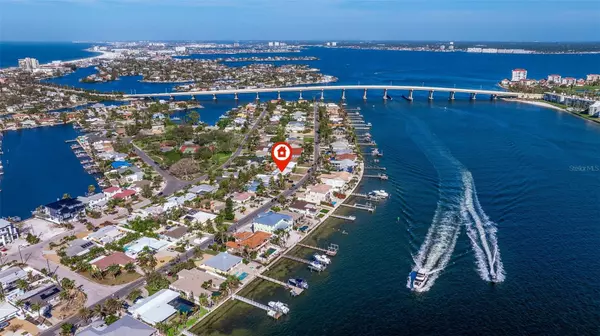
3 Beds
2 Baths
1,666 SqFt
3 Beds
2 Baths
1,666 SqFt
Key Details
Property Type Single Family Home
Sub Type Single Family Residence
Listing Status Pending
Purchase Type For Sale
Square Footage 1,666 sqft
Price per Sqft $405
Subdivision North Vina Del Mar
MLS Listing ID TB8320425
Bedrooms 3
Full Baths 2
Construction Status Inspections
HOA Y/N No
Originating Board Stellar MLS
Year Built 1971
Annual Tax Amount $2,480
Lot Size 7,840 Sqft
Acres 0.18
Property Description
This 3-bedroom, 2-bathroom home with a 2-car garage and pool is brimming with potential, located in the highly desirable Vina Del Mar neighborhood. With a little vision, this home will truly be a stunner with it's split floorpan and open layout. Vina Del Mar is elevated more so than the other nearby barrier islands, so it sustained minimal water intrusion during Helene, and was quickly remediated by removing carpets and drying out the home. The home already comes equipped with hurricane-rated windows and sliders, plus hurricane-rated front and side garage doors so you can have peace of mind in this beautiful coastal location. Now a cosmetic makeover will bring you to the level of the neighboring million dollar properties. Design your dream home just steps from the sandy shores of Pass-a-Grille Beach and enjoy the unique charm of this coveted Gulf Coast community. Don’t miss this rare opportunity!
Location
State FL
County Pinellas
Community North Vina Del Mar
Interior
Interior Features Eat-in Kitchen, Kitchen/Family Room Combo, Open Floorplan, Primary Bedroom Main Floor, Split Bedroom, Thermostat, Walk-In Closet(s)
Heating Central
Cooling Central Air
Flooring Concrete
Fireplace false
Appliance Dishwasher, Dryer, Range, Refrigerator, Washer
Laundry In Garage
Exterior
Exterior Feature Irrigation System, Private Mailbox
Parking Features Driveway, Garage Door Opener
Garage Spaces 2.0
Pool Fiberglass, In Ground
Community Features Dog Park, Golf Carts OK, Irrigation-Reclaimed Water, Park, Playground, Tennis Courts
Utilities Available BB/HS Internet Available, Cable Available, Electricity Connected, Public, Sewer Connected, Sprinkler Well, Street Lights, Water Connected
Roof Type Tile
Attached Garage true
Garage true
Private Pool Yes
Building
Entry Level Two
Foundation Block, Slab
Lot Size Range 0 to less than 1/4
Sewer Public Sewer
Water Public
Structure Type Block,Stucco
New Construction false
Construction Status Inspections
Schools
Elementary Schools Azalea Elementary-Pn
Middle Schools Bay Point Middle-Pn
High Schools Boca Ciega High-Pn
Others
Pets Allowed Cats OK, Dogs OK, Yes
Senior Community No
Pet Size Extra Large (101+ Lbs.)
Ownership Fee Simple
Acceptable Financing Cash, Conventional
Listing Terms Cash, Conventional
Special Listing Condition None

GET MORE INFORMATION

Real Estate Advisor - Broker Associate | Lic# BK3358410






