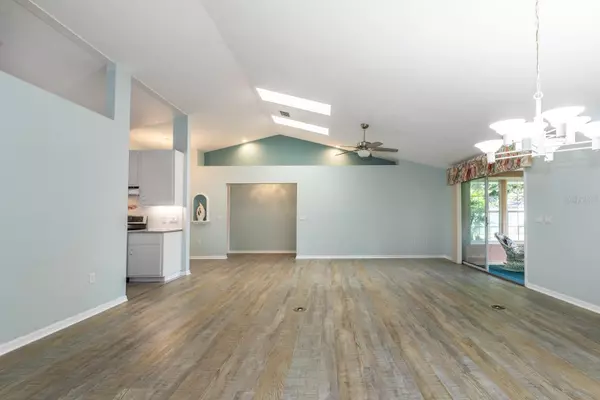
3 Beds
2 Baths
2,473 SqFt
3 Beds
2 Baths
2,473 SqFt
Key Details
Property Type Single Family Home
Sub Type Single Family Residence
Listing Status Active
Purchase Type For Sale
Square Footage 2,473 sqft
Price per Sqft $161
Subdivision Silver Lake Hill Sub
MLS Listing ID G5089436
Bedrooms 3
Full Baths 2
HOA Y/N No
Originating Board Stellar MLS
Year Built 1994
Annual Tax Amount $1,991
Lot Size 0.350 Acres
Acres 0.35
Lot Dimensions 112x138
Property Description
This one-owner, custom-built, split-plan, three-bedroom, two-bath home with a two-car garage is located in a well-maintained and beautiful neighborhood. From the moment you arrive, you'll notice the meticulous care given to every detail of this home.
From the roof to the large display windows, the thoughtfully chosen landscaping, and the perfectly manicured lawn, the curb appeal is truly outstanding. A beautifully tiled walkway welcomes you to the front door, setting the tone for what awaits inside.
As you step into this lovely, traditional home, the foyer opens into a spacious living room and dining area with cathedral ceilings. The large skylights flood the living space with natural light, complementing the luxury vinyl laminate flooring throughout. Custom fabric window cornice valances adorn the sliders, leading to a spacious, glass-enclosed Florida room—a perfect space for relaxing or entertaining.
The west side of the home boasts a well-appointed galley-style kitchen with ample counter space, cabinets, a pantry, and a cozy eat-in area. The kitchen is thoughtfully equipped with an insta-hot water heater, making meal prep a breeze. The garden window above the sink offers a delightful view of the sunset, making it a charming space to cook and unwind.
The generous primary bedroom features carpet flooring, a cozy reading nook with block windows for light and privacy, and two custom closets. The en-suite bathroom is nothing short of luxurious, with a jetted bathtub, marble surround shower, double vanities with marble countertops, a bidet, and plenty of space for pampering.
The two opposing bedrooms are also carpeted and share a Jack-and-Jill bathroom, providing privacy and convenience.
The property includes a well for irrigation, and the home's roof is just nine years old. The air conditioning and water heater details can be provided upon request.
Neighborhood Highlights:
This golf cart-friendly community is minutes from beautiful Silver Lake, where the Florida sunshine dances on the water's surface. You'll also find Lake Sumter State College nearby, offering public recreational amenities such as racquetball, volleyball, and tennis courts, as well as nature trails, a running track, and an off-leash dog park. Conveniently close to medical facilities, shopping, and dining, this home truly offers the best of Florida living.
Don't miss your chance to own this beautiful, one-of-a-kind home!
Location
State FL
County Lake
Community Silver Lake Hill Sub
Zoning R-6
Rooms
Other Rooms Inside Utility
Interior
Interior Features Cathedral Ceiling(s), Ceiling Fans(s), Chair Rail, Eat-in Kitchen, High Ceilings, Living Room/Dining Room Combo, Open Floorplan, Primary Bedroom Main Floor, Skylight(s), Split Bedroom, Stone Counters, Thermostat, Tray Ceiling(s), Walk-In Closet(s), Window Treatments
Heating Central
Cooling Central Air
Flooring Carpet, Ceramic Tile, Hardwood, Laminate, Luxury Vinyl
Furnishings Partially
Fireplace false
Appliance Dishwasher, Electric Water Heater, Microwave, Other, Range, Range Hood, Refrigerator
Laundry Electric Dryer Hookup, Inside, Laundry Room, Washer Hookup
Exterior
Exterior Feature Irrigation System, Private Mailbox, Rain Gutters, Sliding Doors
Parking Features Driveway, Garage Door Opener
Garage Spaces 2.0
Utilities Available BB/HS Internet Available, Cable Connected, Electricity Connected, Natural Gas Available, Private, Public, Sprinkler Well, Underground Utilities, Water Connected
View Garden
Roof Type Shingle
Porch Covered, Enclosed, Rear Porch
Attached Garage true
Garage true
Private Pool No
Building
Lot Description In County, Landscaped, Level, Paved
Story 1
Entry Level One
Foundation Slab
Lot Size Range 1/4 to less than 1/2
Sewer Septic Tank
Water Private, Well
Structure Type Block,Stucco
New Construction false
Others
Senior Community No
Ownership Fee Simple
Acceptable Financing Cash, Conventional, FHA, USDA Loan, VA Loan
Listing Terms Cash, Conventional, FHA, USDA Loan, VA Loan
Special Listing Condition None

GET MORE INFORMATION

Real Estate Advisor - Broker Associate | Lic# BK3358410






