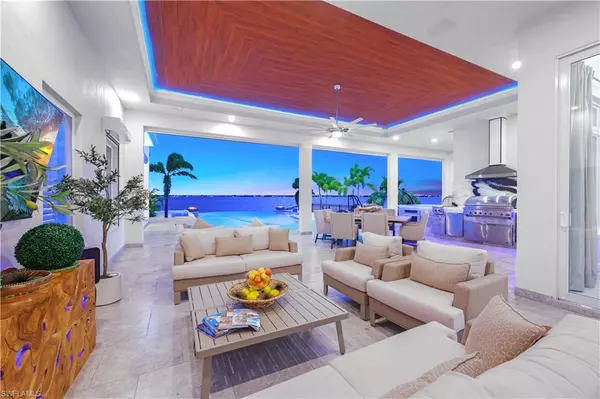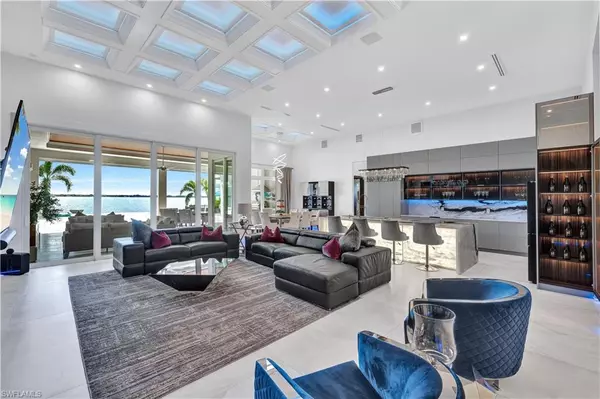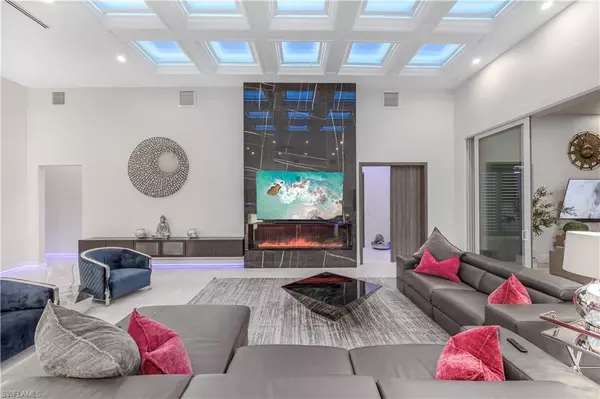6 Beds
8 Baths
5,029 SqFt
6 Beds
8 Baths
5,029 SqFt
Key Details
Property Type Multi-Family, Single Family Home
Sub Type Multi-Story Home,Single Family Residence
Listing Status Active
Purchase Type For Sale
Square Footage 5,029 sqft
Price per Sqft $1,388
Subdivision Cape Coral
MLS Listing ID 224093275
Bedrooms 6
Full Baths 7
Half Baths 1
HOA Y/N No
Originating Board Florida Gulf Coast
Year Built 2024
Annual Tax Amount $9,859
Tax Year 2023
Lot Size 0.501 Acres
Acres 0.501
Property Description
Discover unparalleled luxury in this stunning contemporary masterpiece situated on the prestigious Caloosahatchee River. This architectural gem seamlessly blends indoor and outdoor living, creating an extraordinary waterfront sanctuary.
Distinctive Features
Commanding river views from every major room
6 luxurious en-suite bedrooms including one separate guest suite including an office with separate entrance
6 bathroom plus a powder room and a full Cabana bath
Soaring 14.5-foot ceilings throughout
Smart home automation system with integrated Lutron LED lighting and Sonos sound system
Electric shutters for ultimate security and convenience
Statement pivot entry door with dramatic fire features
Butlers kitchen
Custom crystalo LED backlid wine cellar.
Resort-Style Outdoor Living
Spectacular saltwater pool with infinite edge, swim-up bar, sun shelf, and beach entrance
Elevated spa with fire bowls
Full outdoor cabana bath
Professional outdoor kitchen featuring premium DCS appliances
Elegant travertine outdoor flooring
Meticulously landscaped grounds with mature palm trees and outdoor lighting
State-of-the-art whole-house Sonos audio system
Custom Lutron lighting design inside out
Expansive pool terrace perfect for entertaining
Garage & Storage:
Oversized 6 car garage with 16' doors accommodating RV/boat storage with A/C
Professional-grade car lift (8k pounds)
Designer epoxy flooring in striking metro black and blue
Additional storage level above garage(1,300 sq ft)
Rod and reel storage
Premium Finishes
Imported large-format tile flooring
Custom granite countertops and backsplashes
Designer fixtures and appointments throughout
Vapor fireplace
Premium LED lighting system
Super energy efficient Smart home with spray foam filled walls and complete house spray foamed roofs
Perfect for the maritime enthusiast
Direct Gulf access, catch Snook and Tarpon right in front of your Estate
This extraordinary residence represents the pinnacle of modern waterfront living, where luxury meets functionality in perfect harmony. Every detail has been meticulously curated to create an unparalleled living experience.
Location
State FL
County Lee
Area Cape Coral
Zoning R1-W
Rooms
Bedroom Description First Floor Bedroom,Two Master Suites
Dining Room Dining - Family, Dining - Living
Kitchen Gas Available, Island, Walk-In Pantry
Interior
Interior Features Bar, Built-In Cabinets, Closet Cabinets, Custom Mirrors, Fireplace, Smoke Detectors, Wired for Sound, Tray Ceiling(s), Volume Ceiling, Walk-In Closet(s), Wet Bar, Window Coverings
Heating Central Electric, Zoned
Flooring Tile
Fireplaces Type Outside
Equipment Auto Garage Door, Cooktop, Cooktop - Electric, Cooktop - Gas, Dishwasher, Disposal, Double Oven, Dryer, Freezer, Grill - Gas, Home Automation, Ice Maker - Stand Alone, Microwave, Refrigerator/Icemaker, Smoke Detector, Tankless Water Heater, Washer, Wine Cooler
Furnishings Negotiable
Fireplace Yes
Window Features Thermal,Window Coverings
Appliance Cooktop, Electric Cooktop, Gas Cooktop, Dishwasher, Disposal, Double Oven, Dryer, Freezer, Grill - Gas, Ice Maker - Stand Alone, Microwave, Refrigerator/Icemaker, Tankless Water Heater, Washer, Wine Cooler
Heat Source Central Electric, Zoned
Exterior
Exterior Feature Open Porch/Lanai, Built-In Gas Fire Pit, Outdoor Kitchen, Outdoor Shower, Storage
Parking Features Driveway Paved, Electric Vehicle Charging Station(s), Attached
Garage Spaces 6.0
Fence Fenced
Pool Pool/Spa Combo, Below Ground, Concrete, Custom Upgrades, Equipment Stays, Electric Heat, Infinity, Pool Bath, Salt Water
Amenities Available Internet Access, Car Wash Area
Waterfront Description River Front,Seawall
View Y/N Yes
View River
Roof Type Metal
Street Surface Paved
Porch Deck, Patio
Total Parking Spaces 6
Garage Yes
Private Pool Yes
Building
Lot Description Oversize
Story 2
Water Assessment Paid
Architectural Style Multi-Story Home, Single Family
Level or Stories 2
Structure Type Concrete Block,Stucco
New Construction Yes
Others
Pets Allowed Yes
Senior Community No
Tax ID 05-45-24-C3-00562.0500
Ownership Single Family
Security Features Smoke Detector(s)

GET MORE INFORMATION
Real Estate Advisor - Broker Associate | Lic# BK3358410






