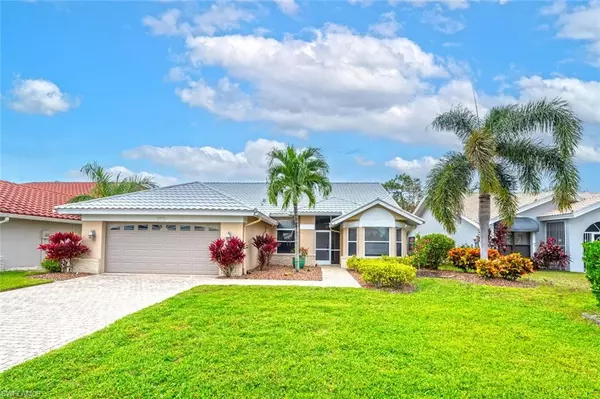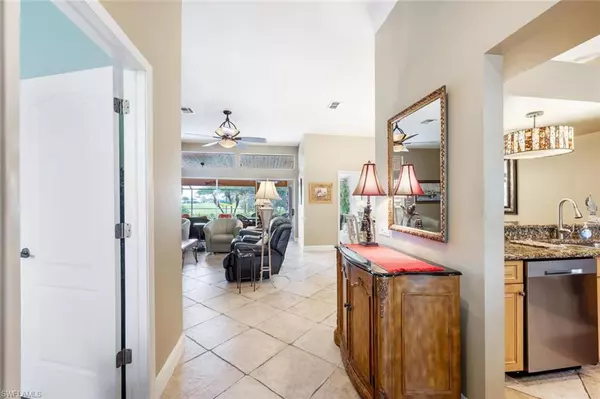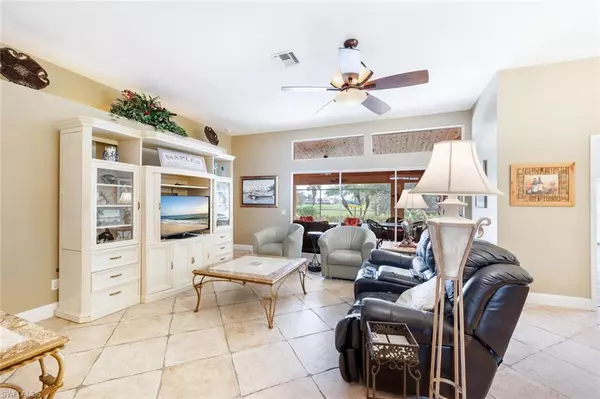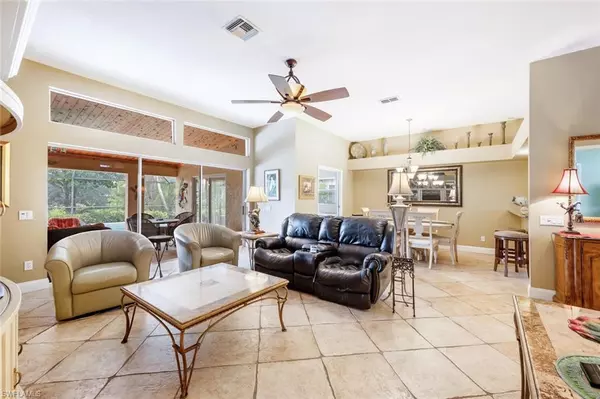
3 Beds
2 Baths
2,190 SqFt
3 Beds
2 Baths
2,190 SqFt
Key Details
Property Type Single Family Home
Sub Type Ranch,Single Family Residence
Listing Status Pending
Purchase Type For Sale
Square Footage 2,190 sqft
Price per Sqft $298
Subdivision Countryside
MLS Listing ID 224091620
Bedrooms 3
Full Baths 2
HOA Fees $6,790/ann
HOA Y/N Yes
Originating Board Naples
Year Built 1989
Annual Tax Amount $2,358
Tax Year 2023
Lot Size 0.350 Acres
Acres 0.35
Property Description
The view of the golf course and the western sunset is also yours in this home which comes completely furnished.
Countryside is undergoing a massive renovation, making it a resort style community with various dining options, a large pool and outdoor bar, fire pits, pickle ball courts, an enlarged inside dinging room and bar and additional rooms for private family meetings and parities. There is something for everyone at Countryside, with a multiple of activities, clubs, fitness and guest speakers and concerts, along with our golf and tennis offering. Add to this the proximity to major highways, shopping, great restaurants, and the glorious Gulf of Mexico only minutes away, it really doens't get any better than this!!
Location
State FL
County Collier
Area Countryside
Rooms
Bedroom Description Split Bedrooms
Dining Room Dining - Living, Eat-in Kitchen
Kitchen Pantry
Interior
Interior Features Cathedral Ceiling(s), Pull Down Stairs, Smoke Detectors, Vaulted Ceiling(s)
Heating Central Electric
Flooring Terrazzo
Equipment Auto Garage Door, Cooktop - Electric, Dishwasher, Disposal, Microwave, Range, Refrigerator/Freezer, Self Cleaning Oven, Smoke Detector
Furnishings Furnished
Fireplace No
Appliance Electric Cooktop, Dishwasher, Disposal, Microwave, Range, Refrigerator/Freezer, Self Cleaning Oven
Heat Source Central Electric
Exterior
Exterior Feature Screened Lanai/Porch, Tennis Court(s)
Parking Features Driveway Paved, Guest, Attached
Garage Spaces 2.0
Pool Community, Below Ground, Concrete, Lap
Community Features Clubhouse, Pool, Fitness Center, Golf, Putting Green, Gated, Tennis Court(s)
Amenities Available Bocce Court, Clubhouse, Pool, Community Room, Spa/Hot Tub, Fitness Center, Golf Course, Pickleball, Private Membership, Putting Green
Waterfront Description None
View Y/N Yes
View Golf Course, Lake
Roof Type Tile
Street Surface Paved
Porch Patio
Total Parking Spaces 2
Garage Yes
Private Pool Yes
Building
Lot Description Regular
Story 1
Water Central
Architectural Style Ranch, Single Family
Level or Stories 1
Structure Type Concrete Block,Stucco
New Construction No
Schools
Elementary Schools Calusa Park
Middle Schools East Naples Middle School
High Schools Lely High Schol
Others
Pets Allowed Limits
Senior Community No
Pet Size 30
Tax ID 28531440001
Ownership Single Family
Security Features Smoke Detector(s),Gated Community

GET MORE INFORMATION

Real Estate Advisor - Broker Associate | Lic# BK3358410






