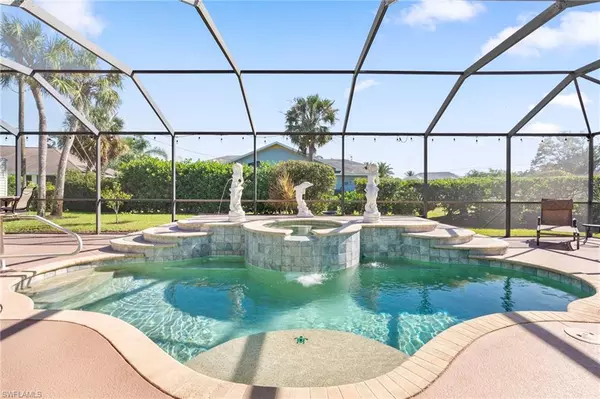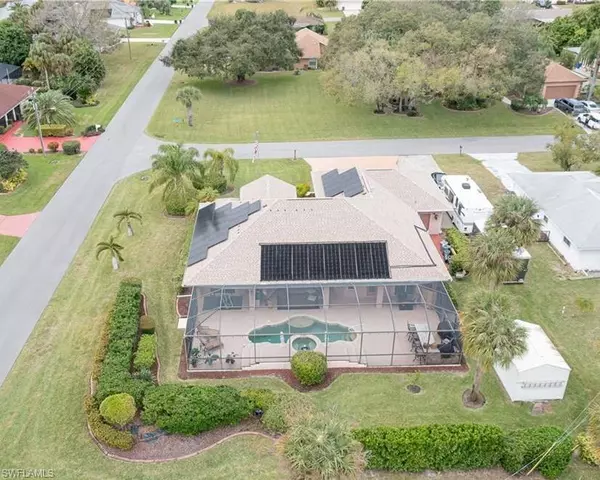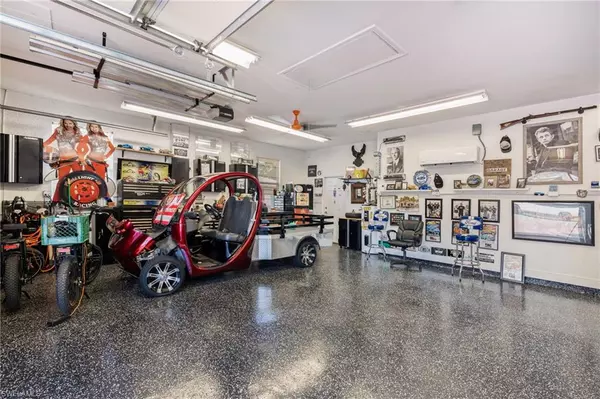
3 Beds
2 Baths
1,997 SqFt
3 Beds
2 Baths
1,997 SqFt
Key Details
Property Type Single Family Home
Sub Type Ranch,Single Family Residence
Listing Status Pending
Purchase Type For Sale
Square Footage 1,997 sqft
Price per Sqft $250
Subdivision Country Club Estates
MLS Listing ID 224094250
Bedrooms 3
Full Baths 2
HOA Y/N Yes
Originating Board Naples
Year Built 2005
Annual Tax Amount $4,629
Tax Year 2024
Lot Size 0.340 Acres
Acres 0.34
Property Description
Location
State FL
County Lee
Area Country Club Estates
Rooms
Bedroom Description Split Bedrooms
Dining Room Breakfast Bar, Eat-in Kitchen, Formal
Kitchen Island, Pantry
Interior
Interior Features Built-In Cabinets, Foyer, French Doors, Pantry, Smoke Detectors, Wired for Sound, Vaulted Ceiling(s)
Heating Central Electric
Flooring Tile
Equipment Auto Garage Door, Cooktop - Electric, Dishwasher, Disposal, Dryer, Microwave, Refrigerator/Freezer, Security System, Self Cleaning Oven, Smoke Detector, Solar Panels, Washer
Furnishings Negotiable
Fireplace No
Appliance Electric Cooktop, Dishwasher, Disposal, Dryer, Microwave, Refrigerator/Freezer, Self Cleaning Oven, Washer
Heat Source Central Electric
Exterior
Exterior Feature Built In Grill, Outdoor Kitchen
Parking Features Driveway Paved, Attached
Garage Spaces 3.0
Pool Below Ground, Concrete
Amenities Available None
Waterfront Description None
View Y/N Yes
View Landscaped Area
Roof Type Shingle
Street Surface Paved
Total Parking Spaces 3
Garage Yes
Private Pool Yes
Building
Lot Description Oversize
Story 1
Water Central
Architectural Style Ranch, Single Family
Level or Stories 1
Structure Type Concrete Block,Stucco
New Construction No
Schools
Elementary Schools School Choice
Middle Schools School Choice
High Schools School Choice
Others
Pets Allowed Yes
Senior Community No
Ownership Single Family
Security Features Security System,Smoke Detector(s)

GET MORE INFORMATION

Real Estate Advisor - Broker Associate | Lic# BK3358410






