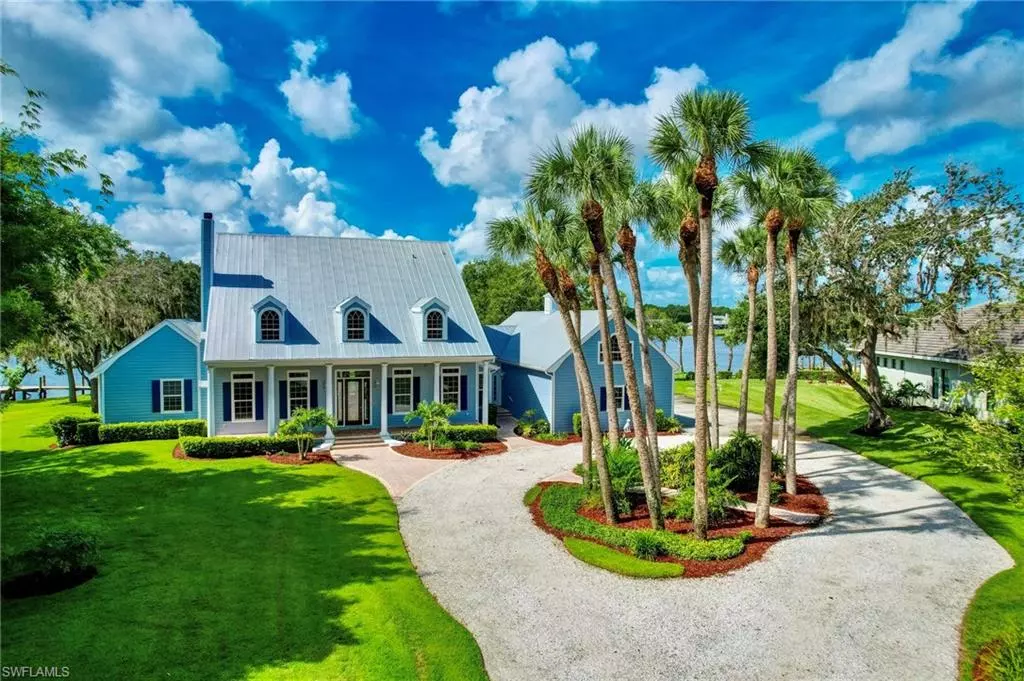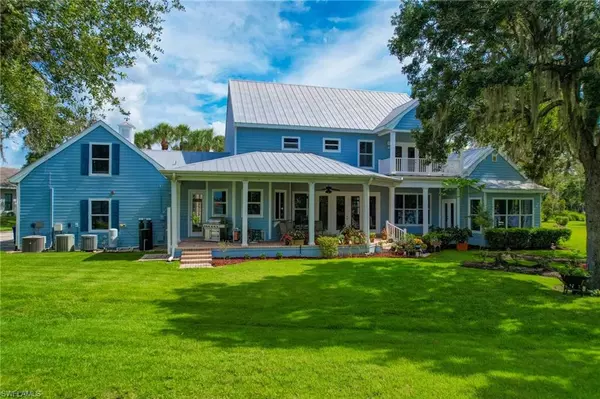
5 Beds
5 Baths
5,802 SqFt
5 Beds
5 Baths
5,802 SqFt
Key Details
Property Type Single Family Home, Multi-Family
Sub Type 2 Story,Multi-Story Home,Single Family Residence
Listing Status Active
Purchase Type For Sale
Square Footage 5,802 sqft
Price per Sqft $448
Subdivision Riverwind Cove
MLS Listing ID 224095149
Bedrooms 5
Full Baths 4
Half Baths 1
HOA Y/N Yes
Originating Board Bonita Springs
Year Built 2003
Annual Tax Amount $6,081
Tax Year 2023
Lot Size 0.860 Acres
Acres 0.86
Property Description
Location
State FL
County Lee
Area Riverwind Cove
Zoning RPD
Rooms
Bedroom Description First Floor Bedroom,Master BR Ground,Master BR Sitting Area,Split Bedrooms
Dining Room Dining - Family, Eat-in Kitchen
Kitchen Gas Available, Island, Pantry, Walk-In Pantry
Interior
Interior Features Built-In Cabinets, Cathedral Ceiling(s), Custom Mirrors, Fire Sprinkler, Fireplace, Foyer, French Doors, Laundry Tub, Smoke Detectors, Vaulted Ceiling(s), Volume Ceiling, Walk-In Closet(s), Wet Bar, Wheel Chair Access
Heating Central Electric
Flooring Carpet, Tile, Wood
Equipment Auto Garage Door, Central Vacuum, Cooktop, Cooktop - Gas, Dishwasher, Disposal, Double Oven, Dryer, Freezer, Generator, Grill - Gas, Microwave, Refrigerator, Reverse Osmosis, Safe, Self Cleaning Oven, Smoke Detector, Wall Oven, Washer, Washer/Dryer Hookup, Water Treatment Owned
Furnishings Unfurnished
Fireplace Yes
Appliance Cooktop, Gas Cooktop, Dishwasher, Disposal, Double Oven, Dryer, Freezer, Grill - Gas, Microwave, Refrigerator, Reverse Osmosis, Safe, Self Cleaning Oven, Wall Oven, Washer, Water Treatment Owned
Heat Source Central Electric
Exterior
Exterior Feature Boat Slip, Composite Dock, Dock Included, Balcony, Open Porch/Lanai
Parking Features Circular Driveway, Deeded, Driveway Unpaved, Attached
Garage Spaces 3.0
Community Features Street Lights
Amenities Available Internet Access, Streetlight, Underground Utility, Water Skiing
Waterfront Description Navigable,River Front
View Y/N Yes
View River
Roof Type Metal
Handicap Access Wheel Chair Access
Total Parking Spaces 3
Garage Yes
Private Pool No
Building
Lot Description Oversize
Building Description Wood Frame,Wood Siding, DSL/Cable Available
Story 2
Sewer Septic Tank
Water Reverse Osmosis - Partial House, Softener, Well
Architectural Style Two Story, Multi-Story Home, Single Family
Level or Stories 2
Structure Type Wood Frame,Wood Siding
New Construction No
Schools
Elementary Schools Alva
Middle Schools Alva
High Schools Riverdale
Others
Pets Allowed Yes
Senior Community No
Tax ID 23-43-26-08-00000.0710
Ownership Single Family
Security Features Smoke Detector(s),Fire Sprinkler System

GET MORE INFORMATION

Real Estate Advisor - Broker Associate | Lic# BK3358410






