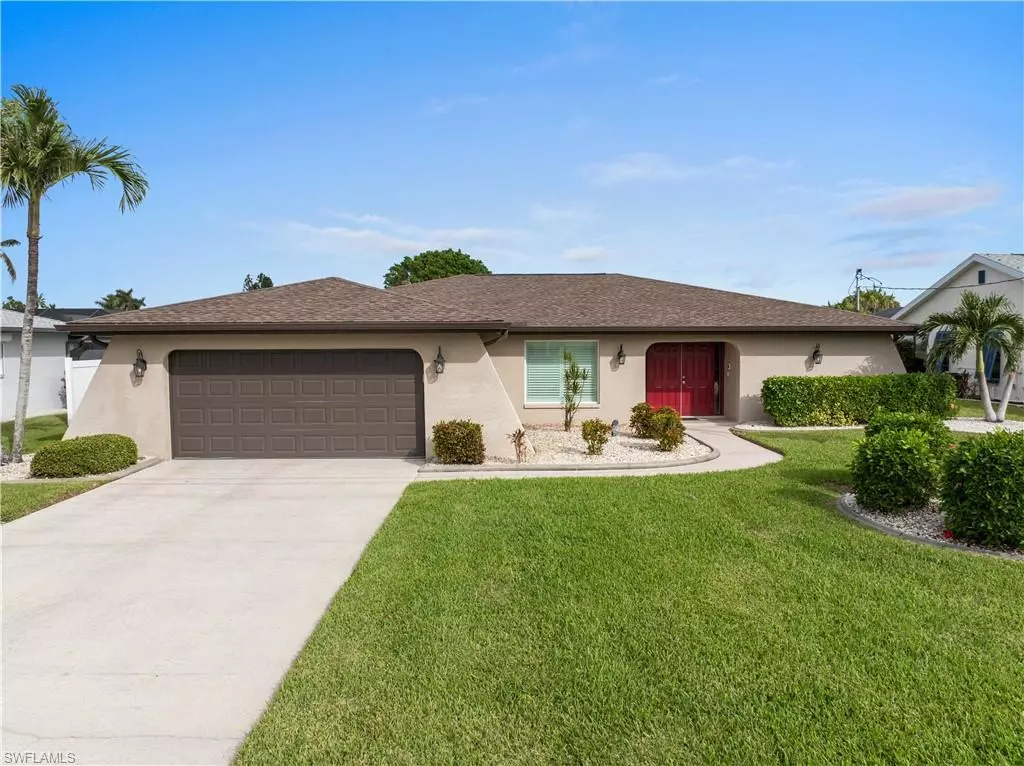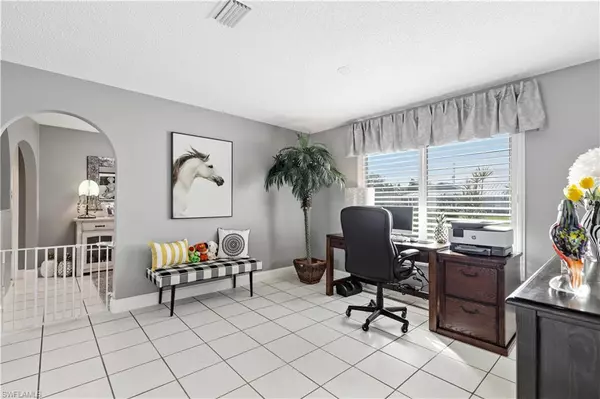3 Beds
2 Baths
1,930 SqFt
3 Beds
2 Baths
1,930 SqFt
Key Details
Property Type Single Family Home
Sub Type Ranch,Single Family Residence
Listing Status Active
Purchase Type For Sale
Square Footage 1,930 sqft
Price per Sqft $354
Subdivision Cape Coral
MLS Listing ID 224094172
Bedrooms 3
Full Baths 2
HOA Y/N No
Originating Board Florida Gulf Coast
Year Built 1978
Annual Tax Amount $7,003
Tax Year 2023
Lot Size 0.266 Acres
Acres 0.266
Property Description
Location
State FL
County Lee
Area Cape Coral
Zoning R1-W
Rooms
Bedroom Description Master BR Ground,Split Bedrooms
Dining Room Dining - Family, Dining - Living, Eat-in Kitchen
Kitchen Pantry
Interior
Interior Features Cathedral Ceiling(s), Pull Down Stairs, Walk-In Closet(s)
Heating Central Electric
Flooring Tile
Equipment Auto Garage Door, Dishwasher, Disposal, Dryer, Grill - Gas, Microwave, Refrigerator/Freezer, Security System, Self Cleaning Oven, Smoke Detector, Washer, Washer/Dryer Hookup
Furnishings Unfurnished
Fireplace No
Appliance Dishwasher, Disposal, Dryer, Grill - Gas, Microwave, Refrigerator/Freezer, Self Cleaning Oven, Washer
Heat Source Central Electric
Exterior
Exterior Feature Boat Dock Private, Concrete Dock, Dock Included, Screened Lanai/Porch, Outdoor Kitchen
Parking Features Driveway Paved, Paved, Attached
Garage Spaces 2.0
Pool Below Ground, Concrete, Electric Heat, Salt Water
Amenities Available None
Waterfront Description Canal Front,Navigable,Seawall
View Y/N Yes
View Canal
Roof Type Shingle
Street Surface Paved
Total Parking Spaces 2
Garage Yes
Private Pool Yes
Building
Lot Description Oversize, Regular
Story 1
Water Assessment Paid, Central
Architectural Style Ranch, Florida, Single Family
Level or Stories 1
Structure Type Concrete Block,Stucco
New Construction No
Schools
Elementary Schools School Choice
Middle Schools School Choice
High Schools School Choice
Others
Pets Allowed Yes
Senior Community No
Tax ID 06-45-24-C2-00500.0470
Ownership Single Family
Security Features Security System,Smoke Detector(s)

GET MORE INFORMATION
Real Estate Advisor - Broker Associate | Lic# BK3358410






