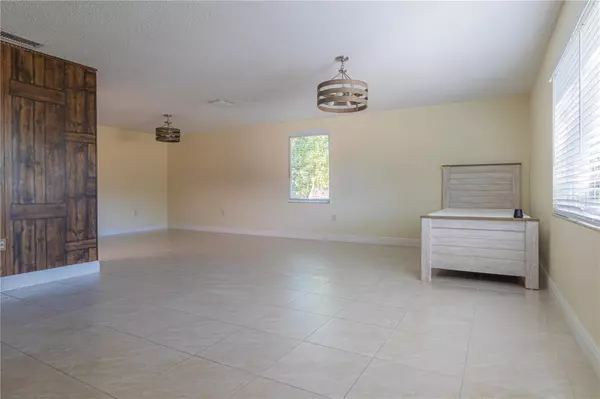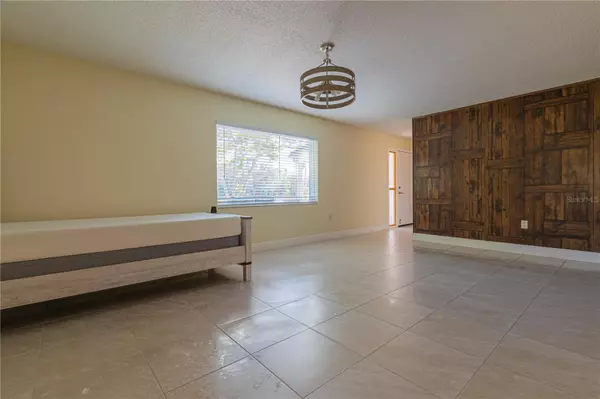
5 Beds
4 Baths
2,469 SqFt
5 Beds
4 Baths
2,469 SqFt
Key Details
Property Type Single Family Home
Sub Type Single Family Residence
Listing Status Active
Purchase Type For Sale
Square Footage 2,469 sqft
Price per Sqft $194
Subdivision College Park Hlnds
MLS Listing ID L4949046
Bedrooms 5
Full Baths 3
Half Baths 1
HOA Y/N No
Originating Board Stellar MLS
Year Built 1978
Annual Tax Amount $2,735
Lot Size 0.580 Acres
Acres 0.58
Property Description
Dec 2020: Remodeled Kitchen with Granite Counter Tops, New Architectural Roof, New A/C, New Flooring, New Stainless-Steel appliances
Nov 2024: Fresh exterior paint
Double pane windows and glass doors
NEW Gutters
New Well
New Dishwasher
8 cameras around the outside of home, one monitor and one TV
New septic tank and drain field
New water softer with 3 stage reverse osmosis filter in the kitchen
4 inches thick of concrete all around property and driveway
wifi lights for outside controlled by app
remote control light for chicken coop
chicken coop has electric and a/c
Updated shower glass door and much more!
Location
State FL
County Polk
Community College Park Hlnds
Zoning R-3
Interior
Interior Features Living Room/Dining Room Combo, Primary Bedroom Main Floor, Solid Surface Counters
Heating Central
Cooling Central Air
Flooring Carpet, Ceramic Tile
Fireplace false
Appliance Dishwasher, Dryer, Microwave, Range, Refrigerator, Washer
Laundry Inside, Other
Exterior
Exterior Feature Sliding Doors
Garage Spaces 2.0
Utilities Available Electricity Available, Electricity Connected
Roof Type Shingle
Attached Garage true
Garage true
Private Pool No
Building
Story 2
Entry Level Multi/Split
Foundation Slab
Lot Size Range 1/2 to less than 1
Sewer Septic Tank
Water Well
Structure Type Block,Vinyl Siding,Wood Frame
New Construction false
Others
Senior Community No
Ownership Fee Simple
Acceptable Financing Cash, Conventional, FHA, USDA Loan, VA Loan
Listing Terms Cash, Conventional, FHA, USDA Loan, VA Loan
Special Listing Condition None

GET MORE INFORMATION

Real Estate Advisor - Broker Associate | Lic# BK3358410






