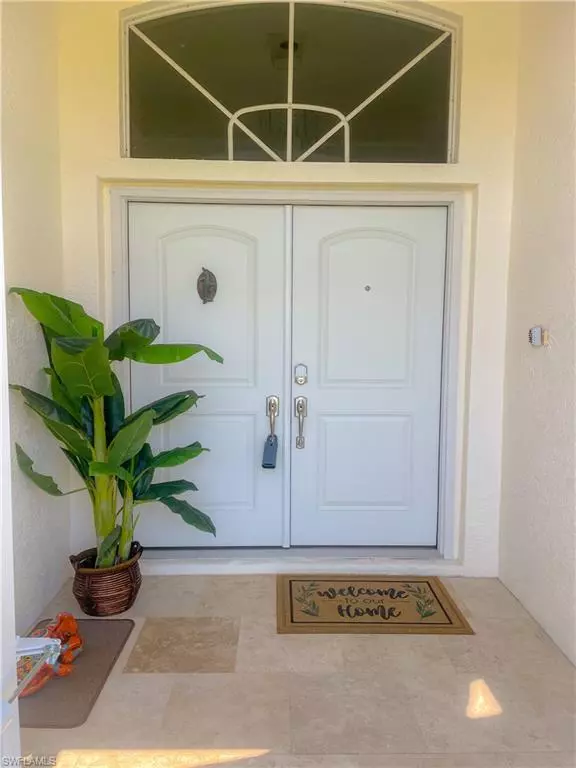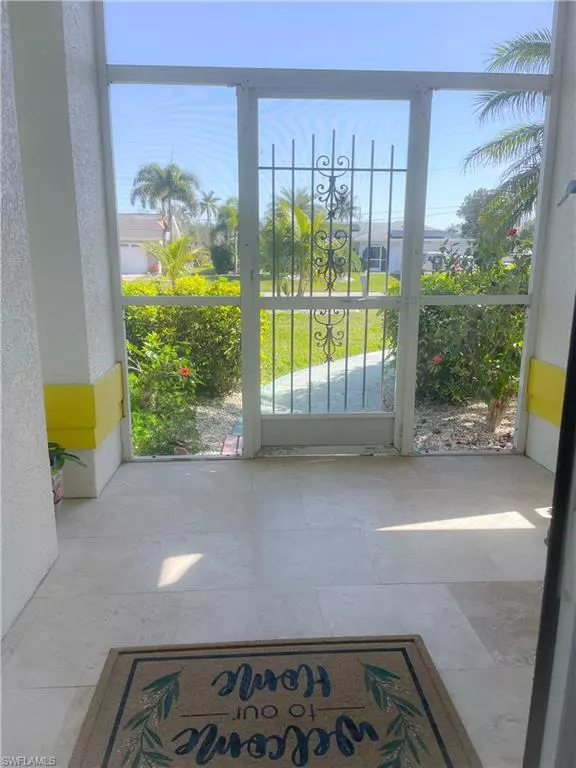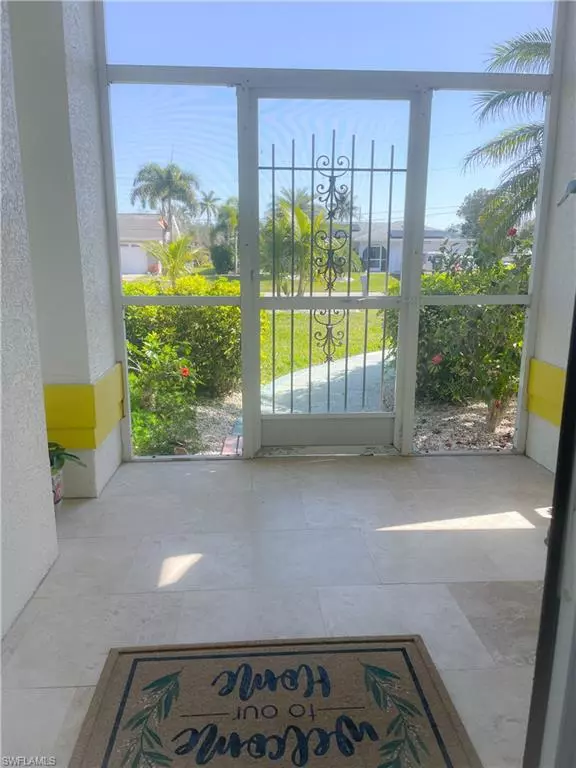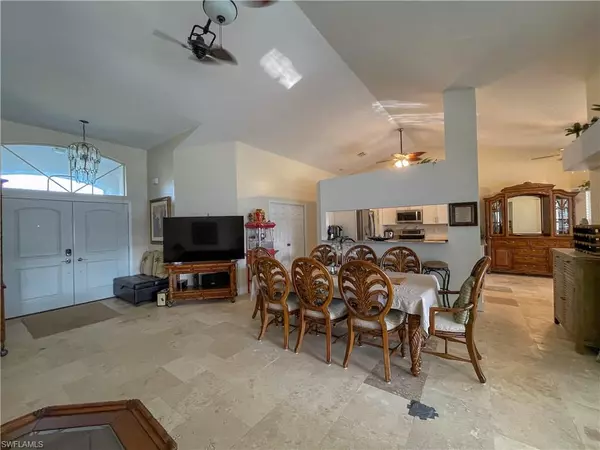3 Beds
2 Baths
1,807 SqFt
3 Beds
2 Baths
1,807 SqFt
Key Details
Property Type Single Family Home
Sub Type Ranch,Single Family Residence
Listing Status Active
Purchase Type For Sale
Square Footage 1,807 sqft
Price per Sqft $331
Subdivision Cape Coral
MLS Listing ID 224088915
Bedrooms 3
Full Baths 2
HOA Y/N No
Originating Board Florida Gulf Coast
Year Built 1997
Annual Tax Amount $5,757
Tax Year 2023
Lot Size 0.335 Acres
Acres 0.335
Property Description
Key Features: Location: Walking distance to dining, shopping, and events; NOT in a flood zone for lower insurance rates. Upgraded Appliances: New stainless steel smart appliances, including a craft ice maker refrigerator and high-efficiency washer/dryer set. Stylish Interiors: Elegant travertine marble flooring, plush carpeted bedrooms, and modern white shaker cabinets with extra built-ins including a spice pantry, and granite countertops. Renovated Bathrooms: Updated with new wood cabinets and toilets.
Outdoor Living: Enjoy your private backyard with a privacy fence, and a spacious 10x20 barn-style shed added in 2024 for all your storage or hobby needs. Newer pool equipment, ceiling fans, hot water heater, and a quiet garage door opener with video capabilities. New exterior paint enhances curb appeal.
Green Oasis: Enjoy fruit trees including key lime, mango, avocado, guava, fig, and cashew.
Recent Roof and AC: New roof (Nov 2019) and a 3-ton AC unit only 6 years old.
This home was renovated prior to Hurricane Ian and remained completely flood-free. Wind mitigation, 4-point inspection, survey, insurance policy, and title policy available. See document link.
Furniture is negotiable. See List attached.
Location
State FL
County Lee
Area Cape Coral
Zoning R1-D
Rooms
Bedroom Description First Floor Bedroom,Master BR Ground,Split Bedrooms
Dining Room Breakfast Bar, Breakfast Room, Dining - Living
Interior
Interior Features Built-In Cabinets, Cathedral Ceiling(s), Coffered Ceiling(s), Foyer, French Doors, Laundry Tub, Pull Down Stairs, Smoke Detectors, Vaulted Ceiling(s), Volume Ceiling, Walk-In Closet(s)
Heating Central Electric
Flooring Carpet, Concrete, Marble, Wood
Equipment Auto Garage Door, Cooktop - Electric, Dishwasher, Disposal, Dryer, Microwave, Range, Refrigerator/Icemaker, Self Cleaning Oven, Smoke Detector, Washer, Washer/Dryer Hookup
Furnishings Negotiable
Fireplace No
Appliance Electric Cooktop, Dishwasher, Disposal, Dryer, Microwave, Range, Refrigerator/Icemaker, Self Cleaning Oven, Washer
Heat Source Central Electric
Exterior
Exterior Feature Screened Lanai/Porch, Storage
Parking Features Driveway Paved, Attached
Garage Spaces 2.0
Fence Fenced
Pool Below Ground, Concrete, Equipment Stays, Electric Heat, Pool Bath, Salt Water, Screen Enclosure
Community Features Tennis Court(s)
Amenities Available See Remarks
Waterfront Description None
View Y/N Yes
View Landscaped Area
Roof Type Shingle
Street Surface Paved
Porch Patio
Total Parking Spaces 2
Garage Yes
Private Pool Yes
Building
Lot Description Oversize
Story 1
Water Assessment Paid, Central
Architectural Style Ranch, Single Family
Level or Stories 1
Structure Type Concrete Block,Stucco
New Construction No
Schools
Elementary Schools Cape Elementary
Middle Schools Gulf Middle
High Schools Cape High
Others
Pets Allowed Yes
Senior Community No
Tax ID 07-45-24-C1-00304.0210
Ownership Single Family
Security Features Smoke Detector(s)

GET MORE INFORMATION
Real Estate Advisor - Broker Associate | Lic# BK3358410






