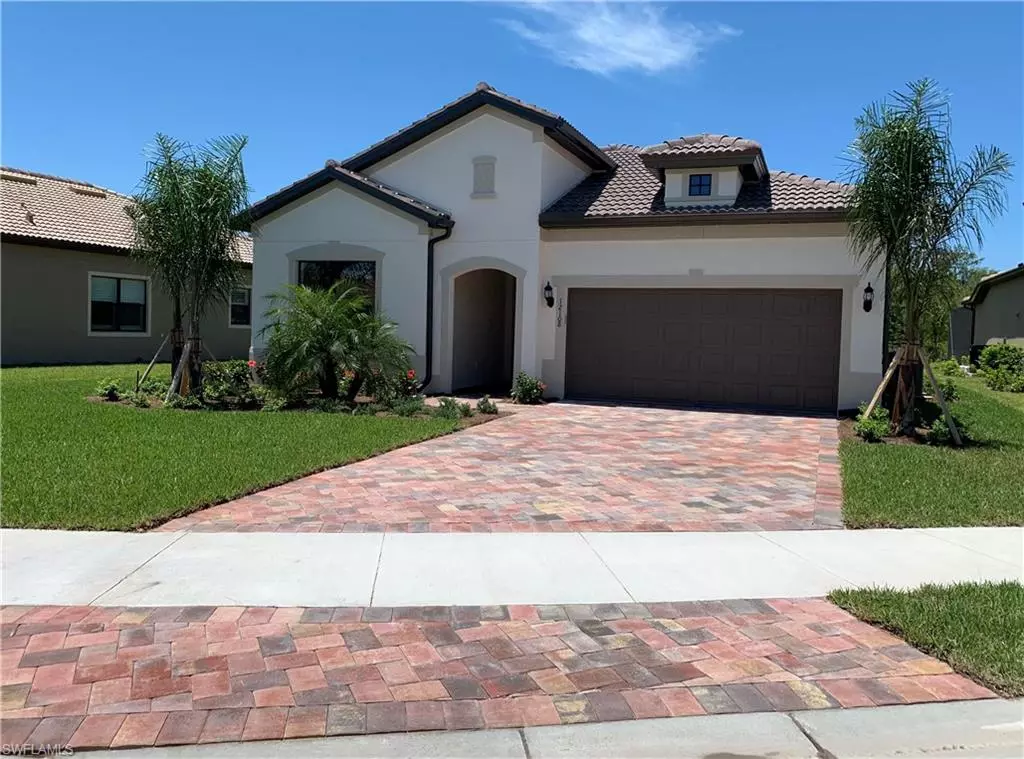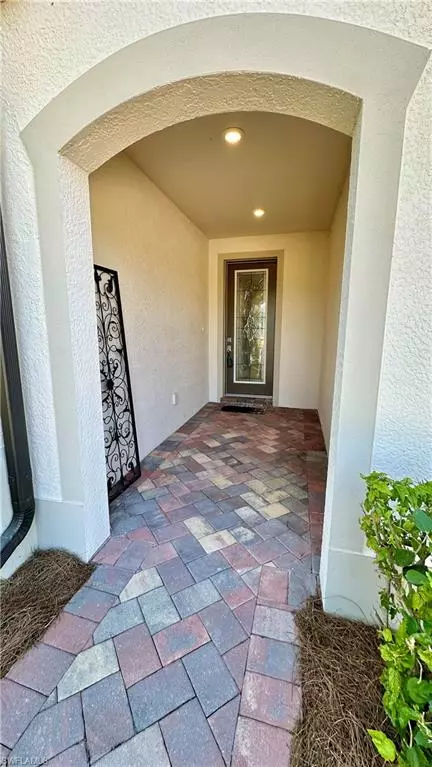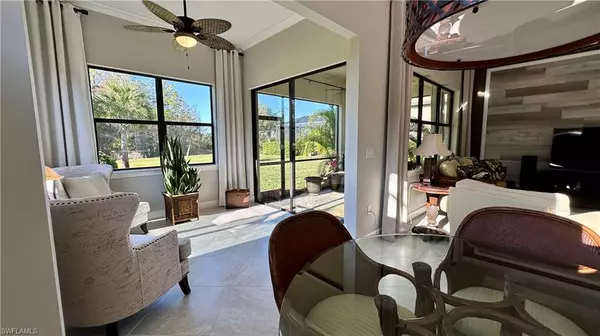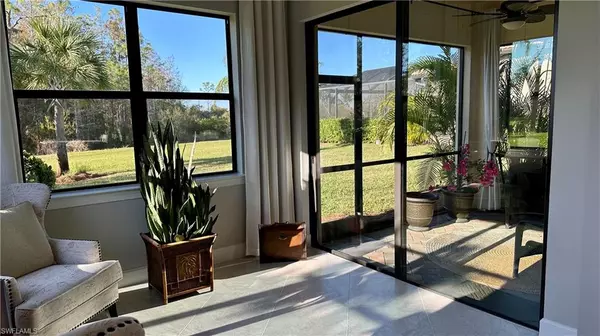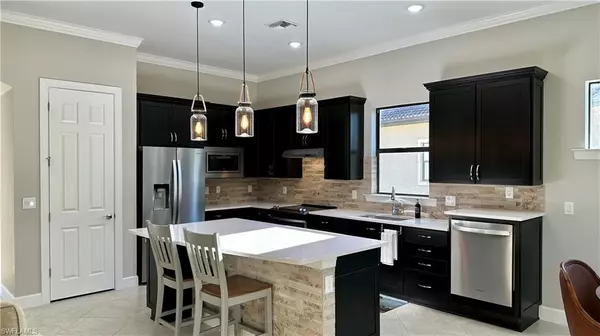2 Beds
2 Baths
1,804 SqFt
2 Beds
2 Baths
1,804 SqFt
Key Details
Property Type Single Family Home
Sub Type Single Family Residence
Listing Status Active
Purchase Type For Sale
Square Footage 1,804 sqft
Price per Sqft $304
Subdivision Somerset
MLS Listing ID 224091102
Bedrooms 2
Full Baths 2
HOA Fees $1,576/qua
HOA Y/N Yes
Originating Board Florida Gulf Coast
Year Built 2019
Annual Tax Amount $5,489
Tax Year 2024
Lot Size 6,098 Sqft
Acres 0.14
Property Description
Nestled in the highly sought-after Somerset community at The Plantation, this stunning 1800 sq. ft. home offers (2 beds plus a den & 2 baths) a warm inviting retreat east of I-75. Designed with care and elegantly decorated, this light-filled residence provides a tranquil escape with breathtaking wooded preserve views and spectacular sunsets.
The spacious layout is enhanced by tall ceilings, 8-foot doors, crown molding, tray ceilings, and tastefully accented walls. The upgraded chef's kitchen, with premium 42" soft-close cabinets, stainless appliances, a raised dishwasher for easy access, and a large island, is a dream for culinary enthusiasts. Perfect for relaxation, the home features a sunroom bathed in natural light and a covered, screened-in patio ideal for unwinding while enjoying serene surroundings.
Somerset is a gated vibrant community that truly defines resort-style living. Residents enjoy access to sparkling pools, an active tennis program, six pickleball courts, a state-of-the-art fitness center, and a variety of social clubs. The optional 18-hole Hurdzan-Fry championship course is a standout feature for golf lovers, complemented by a restaurant and clubhouse that bring the community together.
This beautiful home in an unparalleled location is ready to welcome you. Schedule your showing today and make this slice of paradise your own!
Location
State FL
County Lee
Area The Plantation
Zoning AG2
Rooms
Bedroom Description Split Bedrooms
Dining Room Dining - Family
Kitchen Island, Pantry
Interior
Interior Features Built-In Cabinets, Foyer, French Doors, Laundry Tub, Pantry, Smoke Detectors, Tray Ceiling(s), Volume Ceiling, Walk-In Closet(s), Window Coverings
Heating Central Electric
Flooring Carpet, Tile
Equipment Auto Garage Door, Cooktop - Electric, Dishwasher, Dryer, Microwave, Range, Refrigerator/Freezer, Refrigerator/Icemaker, Washer/Dryer Hookup
Furnishings Negotiable
Fireplace No
Window Features Window Coverings
Appliance Electric Cooktop, Dishwasher, Dryer, Microwave, Range, Refrigerator/Freezer, Refrigerator/Icemaker
Heat Source Central Electric
Exterior
Exterior Feature Screened Lanai/Porch
Parking Features Driveway Paved, Attached
Garage Spaces 2.0
Pool Community
Community Features Clubhouse, Pool, Fitness Center, Golf, Putting Green, Restaurant, Sidewalks, Street Lights, Tennis Court(s), Gated
Amenities Available Bocce Court, Clubhouse, Pool, Community Room, Spa/Hot Tub, Fitness Center, Golf Course, Internet Access, Library, Pickleball, Putting Green, Restaurant, Sauna, Sidewalk, Streetlight, Tennis Court(s), Underground Utility
Waterfront Description None
View Y/N Yes
View Preserve, Trees/Woods
Roof Type Tile
Street Surface Paved
Porch Patio
Total Parking Spaces 2
Garage Yes
Private Pool No
Building
Lot Description Cul-De-Sac
Story 1
Water Dual Water
Architectural Style Contemporary, Single Family
Level or Stories 1
Structure Type Concrete Block,Stucco
New Construction No
Schools
Elementary Schools Treeline
Middle Schools Paul Lawrence
High Schools Lehigh
Others
Pets Allowed Yes
Senior Community No
Tax ID 13-45-25-P2-30000.0910
Ownership Single Family
Security Features Gated Community,Smoke Detector(s)

GET MORE INFORMATION
Real Estate Advisor - Broker Associate | Lic# BK3358410

