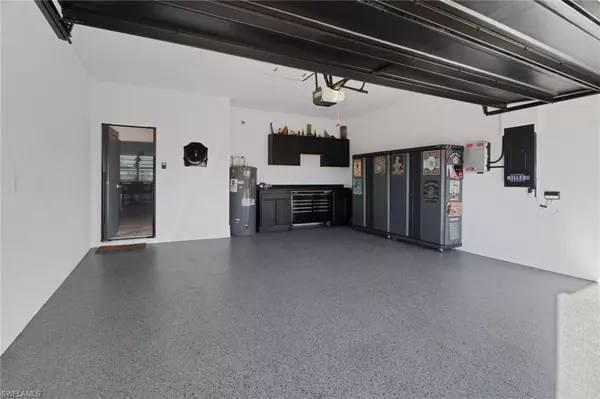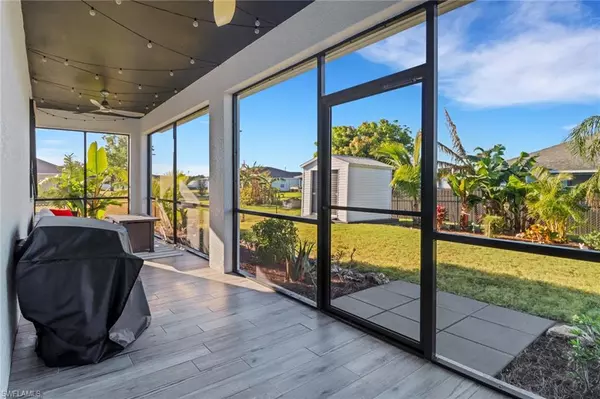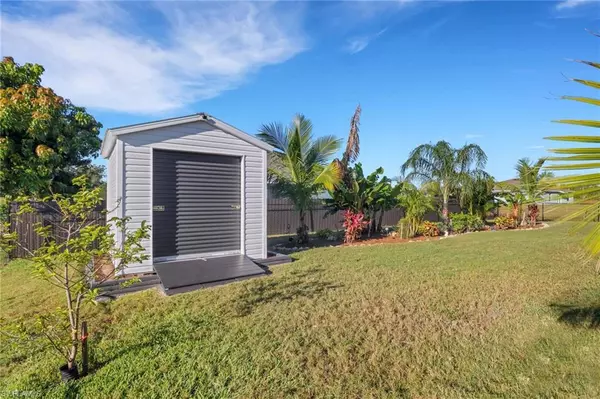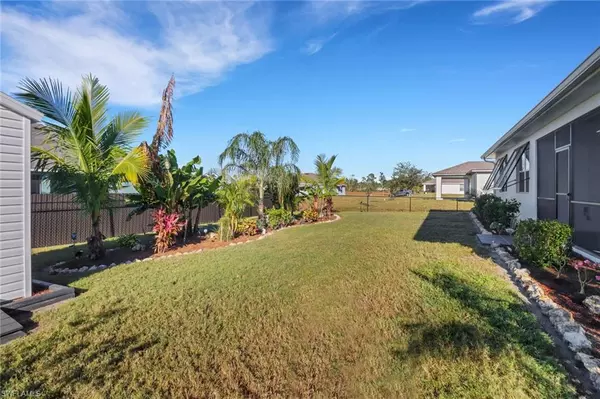
3 Beds
2 Baths
1,575 SqFt
3 Beds
2 Baths
1,575 SqFt
Key Details
Property Type Single Family Home
Sub Type Ranch,Single Family Residence
Listing Status Active
Purchase Type For Sale
Square Footage 1,575 sqft
Price per Sqft $253
Subdivision Cape Coral
MLS Listing ID 224095922
Bedrooms 3
Full Baths 2
HOA Y/N No
Originating Board Florida Gulf Coast
Year Built 2022
Annual Tax Amount $4,328
Tax Year 2023
Lot Size 10,628 Sqft
Acres 0.244
Property Description
The owners have added a lengthy list of upgrades to this home making it a truly unique piece of property that even the most discerning owners would be proud to call home.
Interior:
• Smart appliances (stove/oven, garage door)
• App-controlled under-cabinet lighting and lanai lighting
• Ceiling fans, LED recessed lighting in every room
• Updated bathrooms, built-out closets
• Built-in beverage fridge/coffee bar
• New washer and electric dryer (2 years old)
Exterior:
• Aluminum Bahama shutters, black chain link fence (5’ with 2 gates)
• Screened-in lanai with tiled floors and 2 ceiling fans
• Landscape and irrigation systems, fruit-bearing trees
• All-around gutters, landscape lighting
Garage & Shed:
• Epoxy-coated garage floor, built-in workbench/cabinets
• Finished and painted garage, painted garage door
• Insulated, anchored shed
Energy & Utilities:
• 19 solar panels facing west, foam-insulated attic
• New well pump (2 months old)
Additional Features:
• Recently painted with Behr paint (2 years old)
This home is in a great location near Del Prado, Hwy 41 and Pine Island Rd. It's a 4 minute drive to the local High School and a 7 minute drive to a 27 Hole Presidential Golf Course, and an 8 minute drive to the local pharmacy and grocery store.
Location
State FL
County Lee
Area Cape Coral
Zoning R1-D
Rooms
Bedroom Description First Floor Bedroom,Master BR Ground,Split Bedrooms
Dining Room Eat-in Kitchen
Kitchen Island
Interior
Interior Features Built-In Cabinets, Foyer, Smoke Detectors, Window Coverings
Heating Central Electric
Flooring Vinyl
Equipment Auto Garage Door, Cooktop - Electric, Dishwasher, Disposal, Dryer, Home Automation, Microwave, Refrigerator/Freezer, Smoke Detector, Solar Panels, Washer, Water Treatment Owned
Furnishings Unfurnished
Fireplace No
Window Features Window Coverings
Appliance Electric Cooktop, Dishwasher, Disposal, Dryer, Microwave, Refrigerator/Freezer, Washer, Water Treatment Owned
Heat Source Central Electric
Exterior
Exterior Feature Screened Lanai/Porch
Parking Features Driveway Paved, Attached
Garage Spaces 2.0
Fence Fenced
Community Features Street Lights
Amenities Available None, Streetlight, Underground Utility
Waterfront Description None
View Y/N Yes
View Landscaped Area
Roof Type Shingle
Street Surface Paved
Total Parking Spaces 2
Garage Yes
Private Pool No
Building
Lot Description Regular
Story 1
Sewer Septic Tank
Water Well
Architectural Style Ranch, Single Family
Level or Stories 1
Structure Type Concrete Block,Stucco
New Construction No
Others
Pets Allowed Yes
Senior Community No
Tax ID 17-43-24-C2-05799.0470
Ownership Single Family
Security Features Smoke Detector(s)

GET MORE INFORMATION

Real Estate Advisor - Broker Associate | Lic# BK3358410






