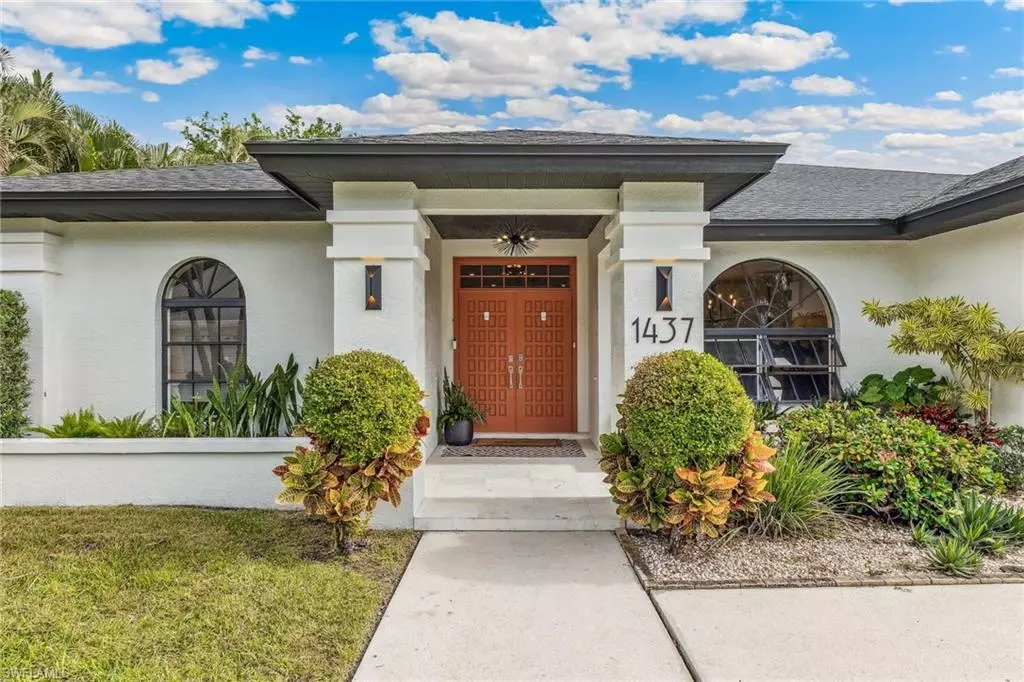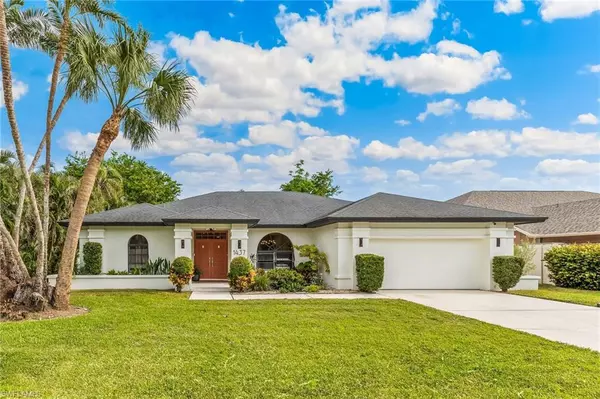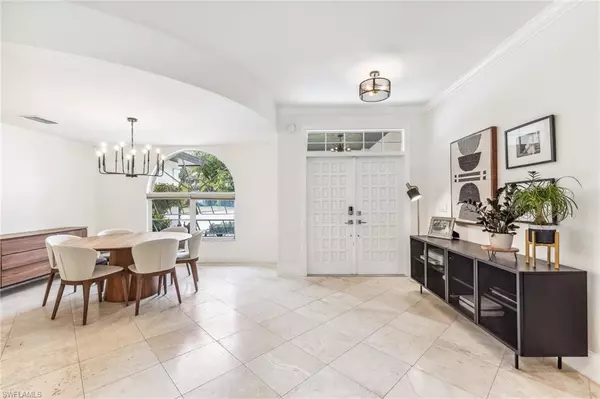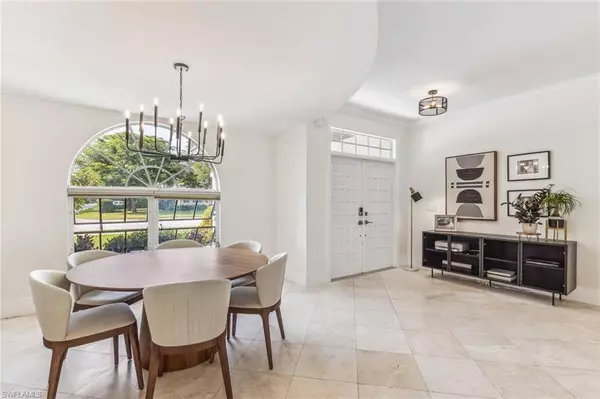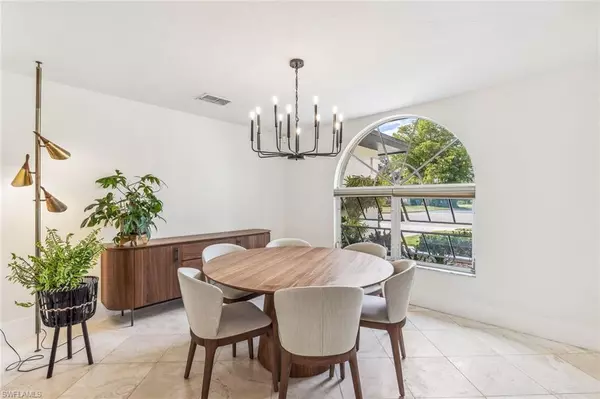
4 Beds
2 Baths
2,442 SqFt
4 Beds
2 Baths
2,442 SqFt
Key Details
Property Type Single Family Home
Sub Type Ranch,Single Family Residence
Listing Status Active
Purchase Type For Sale
Square Footage 2,442 sqft
Price per Sqft $271
Subdivision Mcgregor Gardens Est
MLS Listing ID 224097048
Bedrooms 4
Full Baths 2
HOA Y/N Yes
Originating Board Florida Gulf Coast
Year Built 1990
Annual Tax Amount $8,185
Tax Year 2023
Lot Size 0.279 Acres
Acres 0.279
Property Description
Inside, the home features elegant 18x18 Travertine tile flooring throughout; no carpet! The kitchen is well-appointed with 42-inch cabinets featuring soft-close doors and drawers, beautiful granite countertops, and an oversized walk-in pantry, offering both style and ample storage. The primary bedroom is a relaxing retreat, with sliding door access to the pool area. Complete with dual walk-in closets and an en-suite bathroom designed for comfort and luxury. The primary bath includes separate vanities, a walk-in tiled shower, and a freestanding soaking tub with hand shower.
Step out onto the screened lanai to the outdoor living space, complete with a solar-heated pool—perfect for year-round enjoyment. Recent updates include a new water heater, dishwasher, and washer/dryer. The interior has been freshly painted and features elegant 6" baseboards, crown molding, and unique light fixtures. The exterior has been equally cared for, boasting new coach lighting along the front entryway and a recently painted exterior. For added peace of mind, the home includes a 1-YEAR HOME WARRANTY through AHS. With its prime location, thoughtful updates, and warm neighborhood atmosphere, this home offers an exceptional opportunity to experience the best of Southwest Florida living.
Location
State FL
County Lee
Area Mcgregor Gardens Est
Zoning AA
Rooms
Bedroom Description Split Bedrooms
Dining Room Breakfast Bar, Dining - Family
Kitchen Walk-In Pantry
Interior
Interior Features French Doors, Laundry Tub, Pantry, Smoke Detectors, Walk-In Closet(s)
Heating Central Electric
Flooring Tile
Equipment Auto Garage Door, Cooktop - Electric, Dishwasher, Disposal, Dryer, Microwave, Range, Refrigerator/Icemaker, Security System, Smoke Detector, Washer
Furnishings Unfurnished
Fireplace No
Appliance Electric Cooktop, Dishwasher, Disposal, Dryer, Microwave, Range, Refrigerator/Icemaker, Washer
Heat Source Central Electric
Exterior
Exterior Feature Screened Lanai/Porch
Parking Features Driveway Paved, Attached
Garage Spaces 2.0
Pool Below Ground, Equipment Stays, Solar Heat, Screen Enclosure
Amenities Available None
Waterfront Description None
View Y/N Yes
View Landscaped Area
Roof Type Shingle
Total Parking Spaces 2
Garage Yes
Private Pool Yes
Building
Lot Description Regular
Building Description Concrete Block,Stucco, DSL/Cable Available
Story 1
Water Central
Architectural Style Ranch, Single Family
Level or Stories 1
Structure Type Concrete Block,Stucco
New Construction No
Schools
Elementary Schools School Choice
Middle Schools School Choice
High Schools School Choice
Others
Pets Allowed Yes
Senior Community No
Tax ID 03-45-24-P3-00100.0450
Ownership Single Family
Security Features Security System,Smoke Detector(s)

GET MORE INFORMATION

Real Estate Advisor - Broker Associate | Lic# BK3358410

