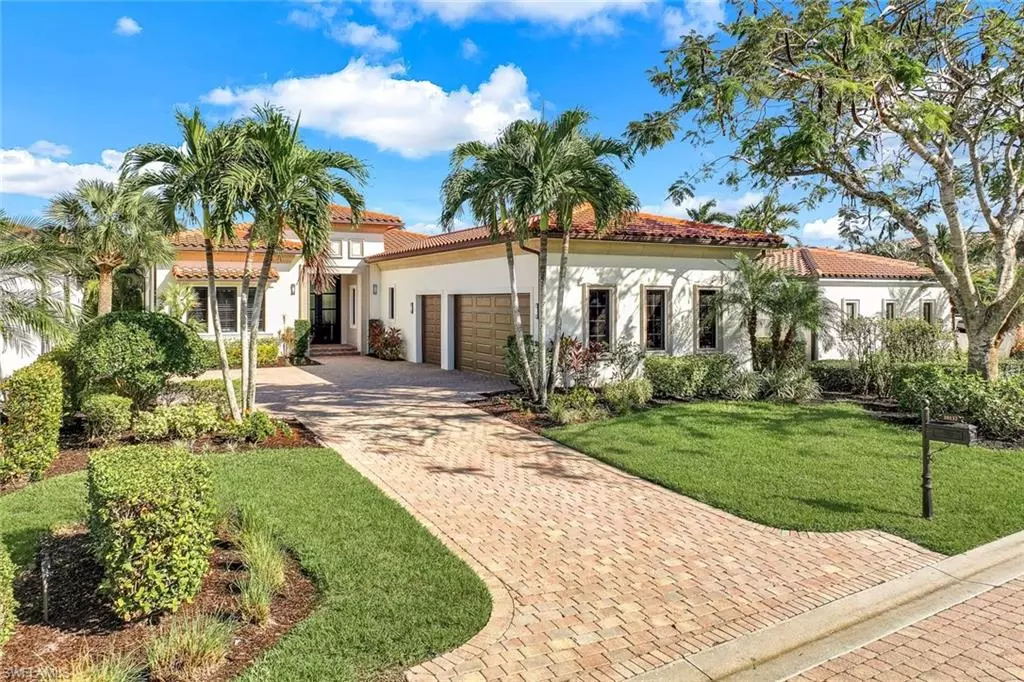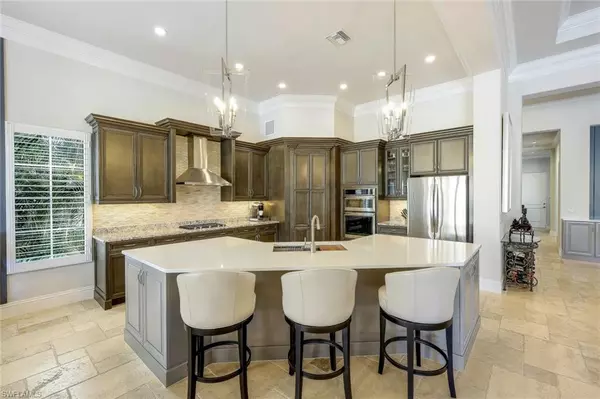3 Beds
3 Baths
2,850 SqFt
3 Beds
3 Baths
2,850 SqFt
Key Details
Property Type Single Family Home
Sub Type Ranch,Single Family Residence
Listing Status Active
Purchase Type For Sale
Square Footage 2,850 sqft
Price per Sqft $1,043
Subdivision Portofino
MLS Listing ID 224095823
Bedrooms 3
Full Baths 3
HOA Fees $1,679/qua
HOA Y/N Yes
Originating Board Bonita Springs
Year Built 2016
Annual Tax Amount $26,405
Tax Year 2024
Lot Size 0.322 Acres
Acres 0.322
Property Description
Location
State FL
County Lee
Area Miromar Lakes Beach And Golf Club
Zoning MPD
Rooms
Bedroom Description Split Bedrooms
Dining Room Breakfast Bar, Formal
Kitchen Island, Walk-In Pantry
Interior
Interior Features Built-In Cabinets, Closet Cabinets, Coffered Ceiling(s), Foyer, French Doors, Laundry Tub, Pantry, Pull Down Stairs, Smoke Detectors, Tray Ceiling(s), Volume Ceiling, Walk-In Closet(s), Window Coverings
Heating Central Electric
Flooring Carpet, Laminate, Marble, Tile
Fireplaces Type Outside
Equipment Auto Garage Door, Cooktop - Gas, Dishwasher, Disposal, Dryer, Microwave, Range, Refrigerator, Security System, Self Cleaning Oven, Smoke Detector, Washer, Wine Cooler
Furnishings Negotiable
Fireplace Yes
Window Features Window Coverings
Appliance Gas Cooktop, Dishwasher, Disposal, Dryer, Microwave, Range, Refrigerator, Self Cleaning Oven, Washer, Wine Cooler
Heat Source Central Electric
Exterior
Exterior Feature Dock Deeded, Screened Lanai/Porch, Outdoor Kitchen
Parking Features Attached
Garage Spaces 3.0
Fence Fenced
Pool Community, Pool/Spa Combo, Below Ground, Concrete, Gas Heat, Salt Water
Community Features Clubhouse, Pool, Fitness Center, Golf, Lakefront Beach, Putting Green, Restaurant, Sidewalks, Street Lights, Tennis Court(s), Gated
Amenities Available Basketball Court, Beach - Private, Beauty Salon, Bike And Jog Path, Billiard Room, Bocce Court, Business Center, Cabana, Clubhouse, Community Boat Dock, Community Boat Lift, Community Boat Ramp, Community Boat Slip, Pool, Spa/Hot Tub, Concierge, Fitness Center, Full Service Spa, Golf Course, Internet Access, Lakefront Beach, Library, Marina, Pickleball, Private Membership, Putting Green, Restaurant, Sauna, Sidewalk, Streetlight, Tennis Court(s), Theater, Underground Utility, Volleyball, Water Skiing
Waterfront Description Canal Front,Intersecting Canal,Navigable
View Y/N Yes
View Canal, Lake
Roof Type Tile
Street Surface Paved
Porch Patio
Total Parking Spaces 3
Garage Yes
Private Pool Yes
Building
Lot Description Regular
Building Description Concrete Block,Stucco, DSL/Cable Available
Story 1
Water Central
Architectural Style Ranch, Single Family
Level or Stories 1
Structure Type Concrete Block,Stucco
New Construction No
Others
Pets Allowed With Approval
Senior Community No
Tax ID 13-46-25-01-00000.0170
Ownership Single Family
Security Features Security System,Smoke Detector(s),Gated Community

GET MORE INFORMATION
Real Estate Advisor - Broker Associate | Lic# BK3358410






