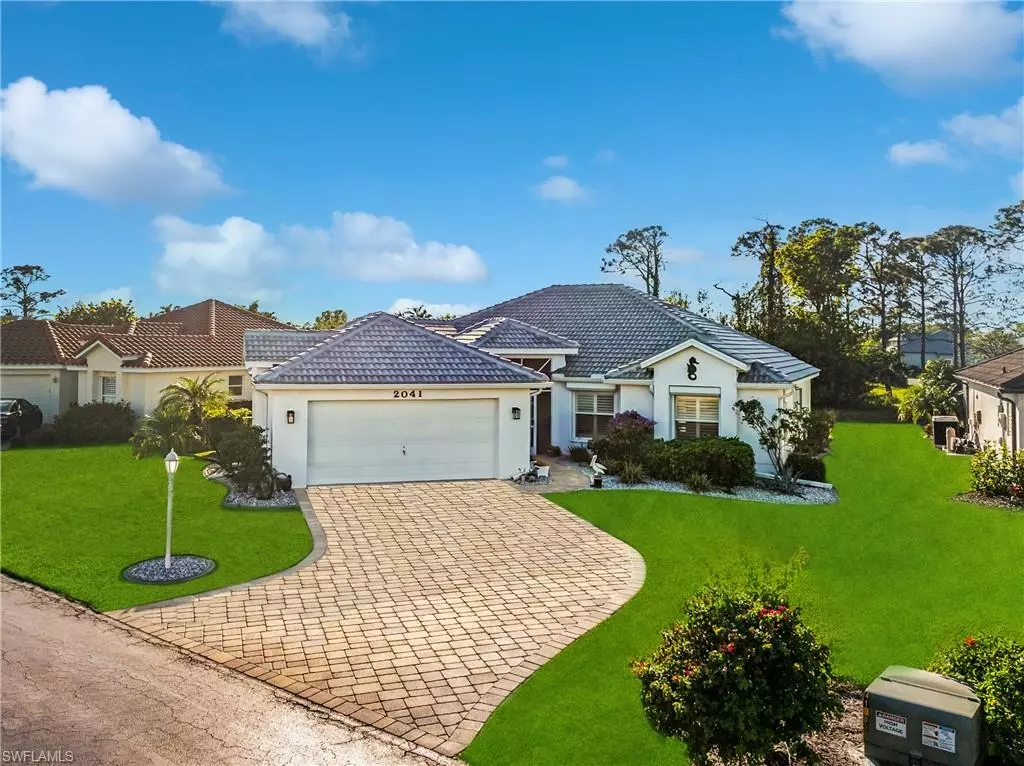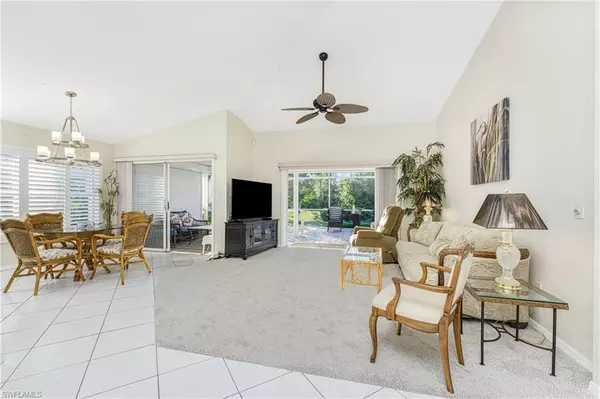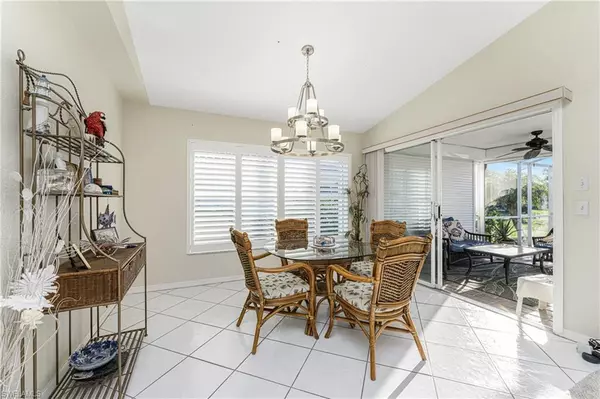
3 Beds
2 Baths
1,729 SqFt
3 Beds
2 Baths
1,729 SqFt
Key Details
Property Type Single Family Home
Sub Type Single Family Residence
Listing Status Active
Purchase Type For Sale
Square Footage 1,729 sqft
Price per Sqft $253
Subdivision Burnt Store Marina
MLS Listing ID 224097153
Bedrooms 3
Full Baths 2
Condo Fees $425/mo
HOA Fees $988/ann
HOA Y/N Yes
Originating Board Florida Gulf Coast
Year Built 1994
Annual Tax Amount $4,461
Tax Year 2023
Lot Size 3,702 Sqft
Acres 0.085
Property Description
Florida charm! This beautiful Danforth floor plan with 3 bedrooms, 2 bathrooms, and a 2-car
garage is being sold furnished—ready for you to move in and start living the good life. Burnt Store
Marina is more than a neighborhood; it’s a lifestyle. Enjoy world-class amenities, including an 18-
hole executive golf course, social membership, fitness center with a resort-style pool, pickleball
and tennis, yacht club. Set sail from the full-service marina with direct access to Charlotte Harbor
and the Gulf of Mexico beyond. The Marina features wet slips, a boat house with dry storage, and
a boat ramp. And even if you don’t own your own boat The Freedom Boat Club makes it easy
to get on the water anytime! Pull up to this home built for convenient living with its paver
driveway, screened entry, and fresh exterior lighting. Landscaping, irrigation, and cable TV are
included in your monthly dues, providing a low-maintenance lifestyle. Step on to the expansive
screened paver lanai and take in the serene golf course views. The western exposure promises
stunning sunsets to enjoy year-round. This home includes pool allocation, making it simple to add
your dream pool for even more outdoor enjoyment. The new 2024 tile roof and easy-to-use
accordion shutters, give you complete hurricane protection and it is not in a flood zone. You’ll
have peace of mind no matter the season. Inside, the Great Room offers high ceilings, plantation
shutters, and a seamless flow between the living and dining areas. Tile floors with new carpet
create a polished look, while the sliders to the lanai invite natural light and provide an easy indoor-outdoor
lifestyle. The kitchen is a chef’s delight, boasting stainless steel appliances, granite
counters, a tile backsplash, a center island, and a roomy eat-in area. Here you’ll also find a full-size
pantry with and laundry center for added convenience. The spacious Primary suite features
sliding glass doors to the lanai, while the ensuite bath features dual vanities, an enclosed shower,
a soaking tub, and private water closet. Both guest bedrooms have new carpeting, and the updated
guest bath offers a fresh look with plank tile flooring, a high-vanity sink, and a walk-in shower.
This home is a true gem, perfectly blending comfort, style, and the vibrant lifestyle of Burnt Store
Marina. Schedule your private tour today and start living the Florida dream!
Location
State FL
County Lee
Area Burnt Store Marina
Zoning RM10
Rooms
Bedroom Description First Floor Bedroom,Master BR Ground
Dining Room Dining - Living, Eat-in Kitchen
Kitchen Island
Interior
Interior Features Exclusions, Foyer, Smoke Detectors, Window Coverings
Heating Central Electric
Flooring Carpet, Tile
Equipment Auto Garage Door, Dishwasher, Dryer, Microwave, Range, Refrigerator, Smoke Detector, Washer
Furnishings Furnished
Fireplace No
Window Features Window Coverings
Appliance Dishwasher, Dryer, Microwave, Range, Refrigerator, Washer
Heat Source Central Electric
Exterior
Exterior Feature Screened Lanai/Porch
Parking Features Driveway Paved, Attached
Garage Spaces 2.0
Pool Community
Community Features Pool, Fitness Center, Golf, Gated
Amenities Available Barbecue, Boat Storage, Pool, Fitness Center, Golf Course, Marina, Pickleball
Waterfront Description None
View Y/N Yes
View Golf Course, Trees/Woods
Roof Type Tile
Street Surface Paved
Total Parking Spaces 2
Garage Yes
Private Pool No
Building
Lot Description Zero Lot Line
Story 1
Water Central
Architectural Style Florida, Single Family
Level or Stories 1
Structure Type Concrete Block,Stucco
New Construction No
Others
Pets Allowed Yes
Senior Community No
Tax ID 06-43-23-13-00000.0050
Ownership Condo
Security Features Smoke Detector(s),Gated Community

GET MORE INFORMATION

Real Estate Advisor - Broker Associate | Lic# BK3358410






