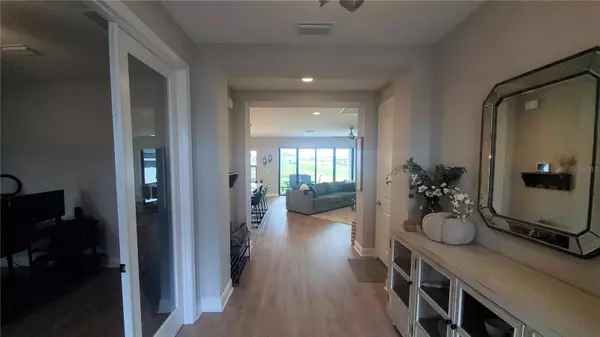
5 Beds
4 Baths
3,573 SqFt
5 Beds
4 Baths
3,573 SqFt
Key Details
Property Type Single Family Home
Sub Type Single Family Residence
Listing Status Active
Purchase Type For Sale
Square Footage 3,573 sqft
Price per Sqft $204
Subdivision Triple Crk Village N & P
MLS Listing ID TB8326741
Bedrooms 5
Full Baths 4
HOA Fees $100/ann
HOA Y/N Yes
Originating Board Stellar MLS
Year Built 2023
Annual Tax Amount $14,119
Lot Size 9,147 Sqft
Acres 0.21
Property Description
Experience elegance and functionality in this 5-bedroom, 4-bathroom home in Riverview's Triple Creek community. Completed in 2023, this residence features 3,545 square feet of thoughtfully designed living space on an oversized lot with a conservation view and an expansive backyard, ideal for outdoor enjoyment.
The open-concept layout provides a seamless flow for comfortable family living, with a guest bedroom downstairs and along with the upstairs's spacious bedrooms and a versatile bonus room on the second floor, perfect for a media space or home office. The gourmet kitchen is the home's centerpiece, highlighted by a large island that creates ample room for casual dining and entertaining. Its Sonoma Linen cabinetry, Calacatta Novello Quartz countertops, and modern finishes enhance the crisp, fresh ambiance throughout the property.
Step outside to the oversized lanai and enjoy the serene views, creating a peaceful retreat for relaxation or hosting guests. As part of the Triple Creek community, residents enjoy access to two clubhouses, multiple pools, a splash pad, fitness centers, a park with walking trails, a dog park, a playground, basketball and tennis courts, and quality of life! Located close to top-rated schools, shopping, and dining, this home is the perfect blend of luxury and practicality for today's lifestyle. Contact Lennin Gonzalez to set up your next showing!
Location
State FL
County Hillsborough
Community Triple Crk Village N & P
Zoning PD
Rooms
Other Rooms Bonus Room, Den/Library/Office
Interior
Interior Features High Ceilings, In Wall Pest System, Open Floorplan, Stone Counters, Walk-In Closet(s)
Heating Central
Cooling Central Air
Flooring Carpet, Vinyl
Fireplace false
Appliance Built-In Oven, Convection Oven, Cooktop, Dishwasher, Disposal, Electric Water Heater, Exhaust Fan, Microwave, Range, Range Hood
Laundry Electric Dryer Hookup, Laundry Room, Upper Level, Washer Hookup
Exterior
Exterior Feature Hurricane Shutters, Irrigation System, Lighting, Sidewalk, Sliding Doors
Garage Spaces 3.0
Community Features Buyer Approval Required, Clubhouse, Dog Park, Fitness Center, Playground, Pool, Sidewalks, Tennis Courts
Utilities Available Cable Connected, Electricity Connected, Public, Sewer Connected, Street Lights, Water Connected
View Y/N Yes
Roof Type Shingle
Porch Patio
Attached Garage true
Garage true
Private Pool No
Building
Entry Level Two
Foundation Slab
Lot Size Range 0 to less than 1/4
Sewer Public Sewer
Water Private
Structure Type Block,Stone,Stucco
New Construction false
Schools
Elementary Schools Warren Hope Dawson Elementary
Middle Schools Barrington Middle
High Schools Sumner High School
Others
Pets Allowed Cats OK, Dogs OK
HOA Fee Include Pool,Maintenance Grounds,Recreational Facilities
Senior Community No
Ownership Fee Simple
Monthly Total Fees $8
Acceptable Financing Cash, Conventional, FHA, VA Loan
Membership Fee Required Required
Listing Terms Cash, Conventional, FHA, VA Loan
Num of Pet 3
Special Listing Condition None

GET MORE INFORMATION

Real Estate Advisor - Broker Associate | Lic# BK3358410






