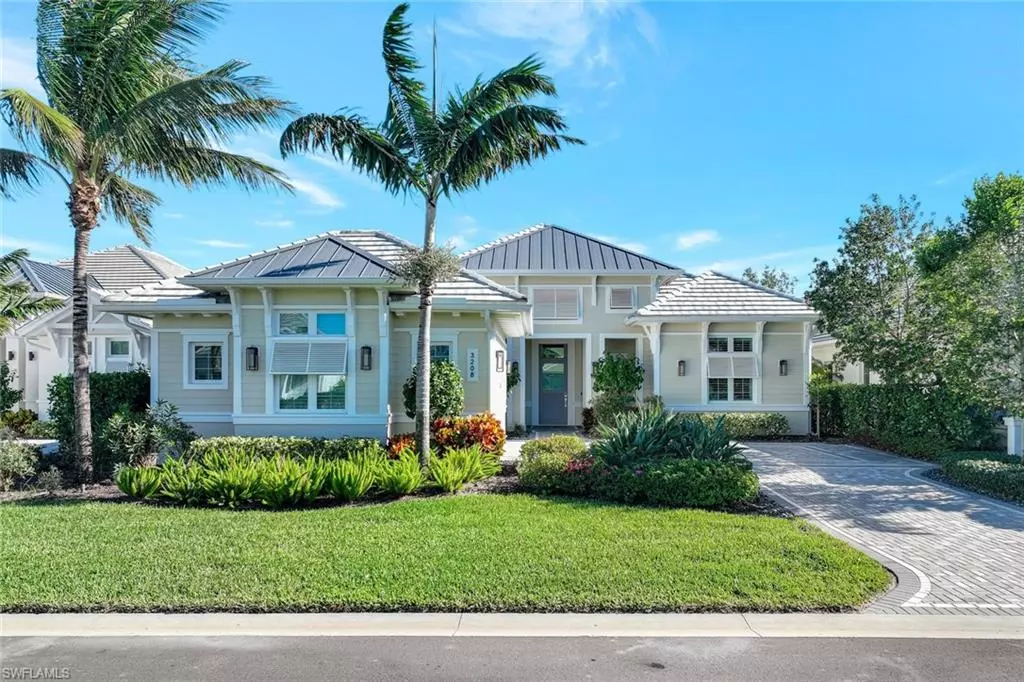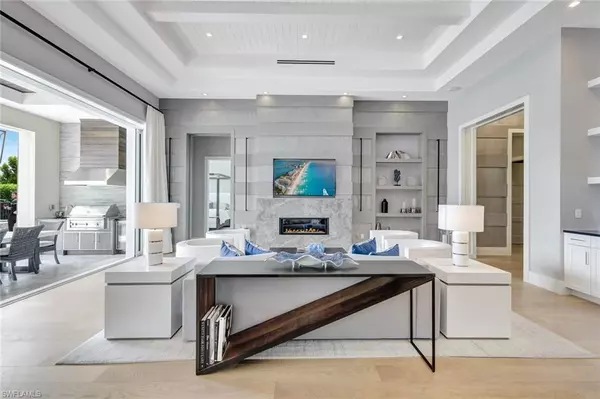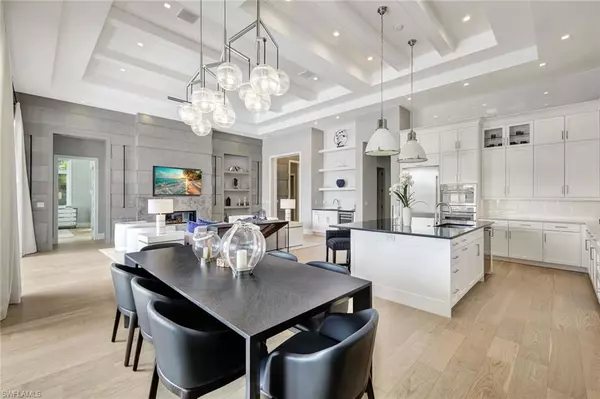
4 Beds
4 Baths
3,289 SqFt
4 Beds
4 Baths
3,289 SqFt
Key Details
Property Type Single Family Home
Sub Type Ranch,Single Family Residence
Listing Status Active
Purchase Type For Sale
Square Footage 3,289 sqft
Price per Sqft $1,003
Subdivision Oyster Harbor
MLS Listing ID 224088893
Bedrooms 4
Full Baths 3
Half Baths 1
HOA Fees $725/qua
HOA Y/N Yes
Originating Board Naples
Year Built 2021
Annual Tax Amount $18,101
Tax Year 2023
Lot Size 8,712 Sqft
Acres 0.2
Property Description
Special details in this home include: exquisite light fixtures, details of wall and shelf lighting, ship lap and crown molding in all the bedrooms and den, custom closets, wall coverings and draperies. Designed for both comfort and convenience, this home also includes smart home features throughout.
As a resident of the exclusive Fiddler's Creek community, you'll enjoy resort-style amenities, all just minutes from Naples' and Marco Island beaches, shopping, and fine dining. Schedule your tour today to see the unparalleled lifestyle this home has to offer!
Location
State FL
County Collier
Area Fiddler'S Creek
Rooms
Bedroom Description Master BR Ground,Master BR Sitting Area,Split Bedrooms
Dining Room Dining - Living
Kitchen Gas Available, Island, Walk-In Pantry
Interior
Interior Features Bar, Built-In Cabinets, Coffered Ceiling(s), Custom Mirrors, Fireplace, Foyer, Laundry Tub, Pantry, Tray Ceiling(s), Volume Ceiling, Walk-In Closet(s), Wet Bar, Window Coverings
Heating Central Electric
Flooring Tile, Wood
Fireplaces Type Outside
Equipment Auto Garage Door, Cooktop - Gas, Dishwasher, Disposal, Dryer, Grill - Gas, Home Automation, Microwave, Refrigerator/Freezer, Security System, Smoke Detector, Wall Oven, Washer, Wine Cooler
Furnishings Furnished
Fireplace Yes
Window Features Window Coverings
Appliance Gas Cooktop, Dishwasher, Disposal, Dryer, Grill - Gas, Microwave, Refrigerator/Freezer, Wall Oven, Washer, Wine Cooler
Heat Source Central Electric
Exterior
Exterior Feature Open Porch/Lanai, Built In Grill, Built-In Gas Fire Pit, Outdoor Kitchen
Parking Features Driveway Paved, Electric Vehicle Charging Station(s), Attached
Garage Spaces 2.0
Fence Fenced
Pool Community, Below Ground, Gas Heat
Community Features Clubhouse, Pool, Fitness Center, Golf, Restaurant, Sidewalks, Street Lights, Tennis Court(s), Gated
Amenities Available Beach Club Available, Bike And Jog Path, Bocce Court, Business Center, Clubhouse, Pool, Community Room, Spa/Hot Tub, Fitness Center, Full Service Spa, Golf Course, Internet Access, Pickleball, Play Area, Private Membership, Restaurant, Sauna, Sidewalk, Streetlight, Tennis Court(s), Underground Utility
Waterfront Description Lake
View Y/N Yes
View Lake
Roof Type Metal,Tile
Street Surface Paved
Total Parking Spaces 2
Garage Yes
Private Pool Yes
Building
Lot Description Regular
Building Description Concrete Block,Stucco, DSL/Cable Available
Story 1
Water Central
Architectural Style Ranch, Contemporary, Single Family
Level or Stories 1
Structure Type Concrete Block,Stucco
New Construction No
Schools
Elementary Schools Manatee Elementary
Middle Schools Manatee Middle School
High Schools Lely High School
Others
Pets Allowed Yes
Senior Community No
Tax ID 64752013242
Ownership Single Family
Security Features Security System,Smoke Detector(s),Gated Community

GET MORE INFORMATION

Real Estate Advisor - Broker Associate | Lic# BK3358410






