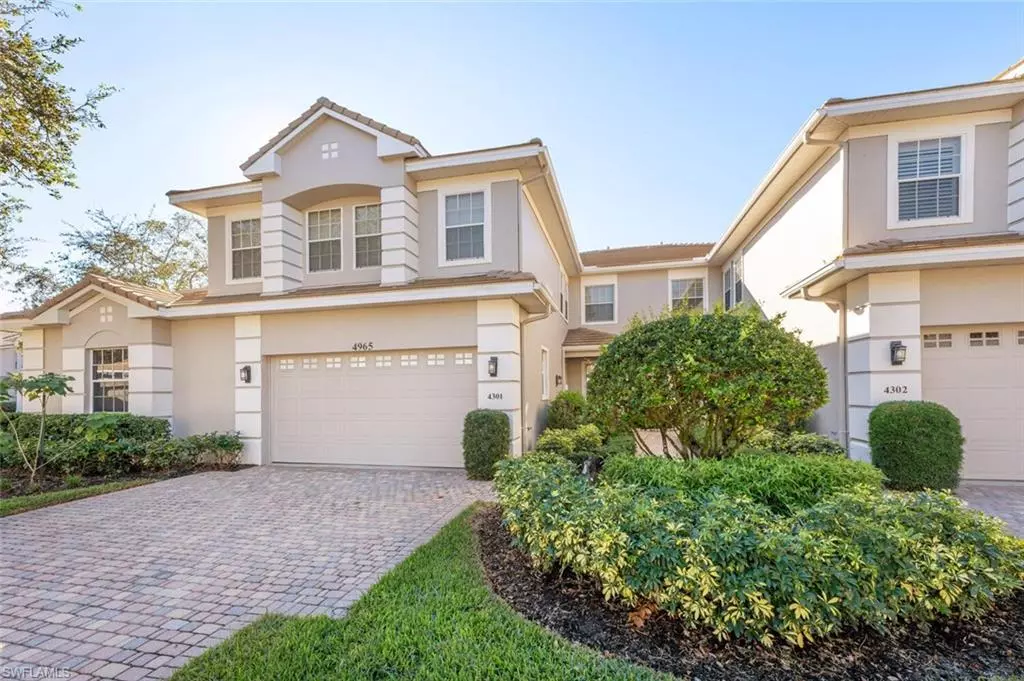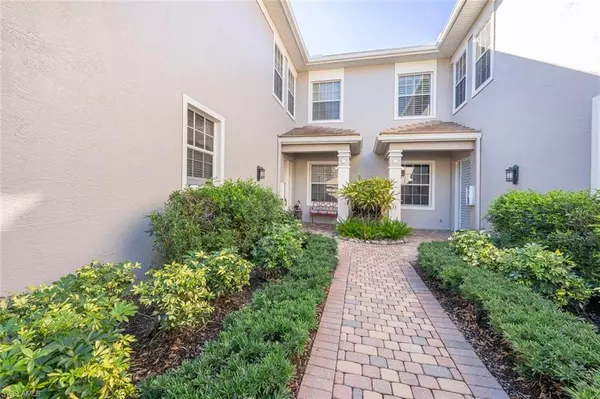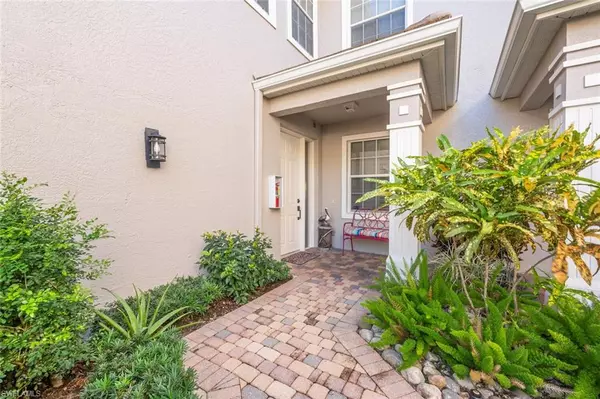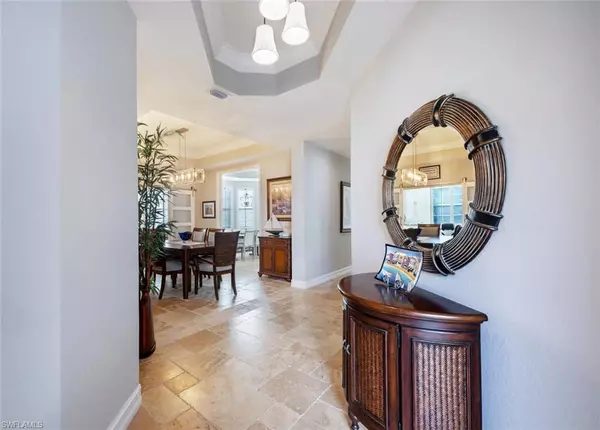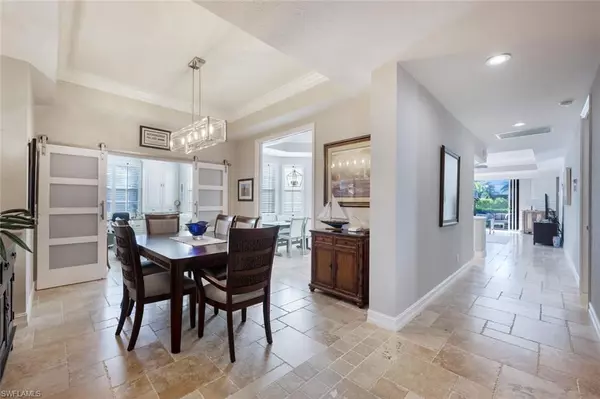
2 Beds
2 Baths
2,160 SqFt
2 Beds
2 Baths
2,160 SqFt
Key Details
Property Type Condo
Sub Type Low Rise (1-3)
Listing Status Pending
Purchase Type For Sale
Square Footage 2,160 sqft
Price per Sqft $369
Subdivision Westchester
MLS Listing ID 224097324
Bedrooms 2
Full Baths 2
Condo Fees $2,028/qua
HOA Y/N Yes
Originating Board Naples
Year Built 2000
Annual Tax Amount $4,306
Tax Year 2023
Property Description
Location
State FL
County Collier
Area Kensington
Rooms
Bedroom Description Split Bedrooms
Dining Room Breakfast Bar, Eat-in Kitchen, Formal
Kitchen Island, Pantry
Interior
Interior Features Built-In Cabinets, Foyer, Laundry Tub, Pantry, Tray Ceiling(s), Walk-In Closet(s), Window Coverings
Heating Central Electric
Flooring Tile
Equipment Auto Garage Door, Dishwasher, Dryer, Microwave, Range, Refrigerator, Smoke Detector, Washer
Furnishings Unfurnished
Fireplace No
Window Features Window Coverings
Appliance Dishwasher, Dryer, Microwave, Range, Refrigerator, Washer
Heat Source Central Electric
Exterior
Exterior Feature Screened Lanai/Porch
Parking Features Attached
Garage Spaces 2.0
Pool Community
Community Features Clubhouse, Pool, Fitness Center, Golf, Putting Green, Restaurant, Sidewalks, Street Lights, Tennis Court(s), Gated
Amenities Available Bocce Court, Clubhouse, Pool, Community Room, Spa/Hot Tub, Fitness Center, Golf Course, Pickleball, Private Membership, Putting Green, Restaurant, Sidewalk, Streetlight, Tennis Court(s), Underground Utility
Waterfront Description None
View Y/N Yes
View Landscaped Area
Roof Type Tile
Total Parking Spaces 2
Garage Yes
Private Pool No
Building
Building Description Concrete Block,Stucco, DSL/Cable Available
Story 1
Water Central
Architectural Style Low Rise (1-3)
Level or Stories 1
Structure Type Concrete Block,Stucco
New Construction No
Schools
Elementary Schools Osceola Elementary
Middle Schools Pine Ridge Middle
High Schools Barron Collier High
Others
Pets Allowed Limits
Senior Community No
Tax ID 81420000586
Ownership Condo
Security Features Smoke Detector(s),Gated Community
Num of Pet 2

GET MORE INFORMATION

Real Estate Advisor - Broker Associate | Lic# BK3358410

