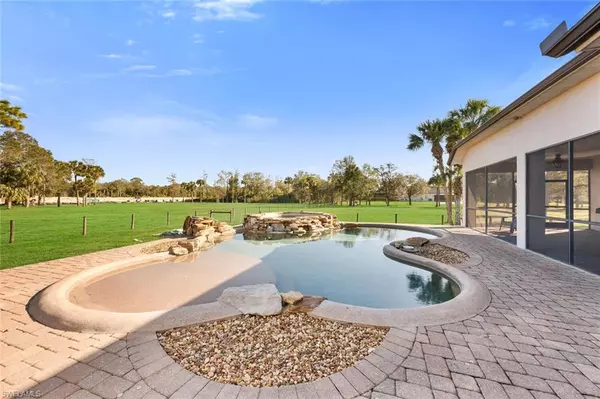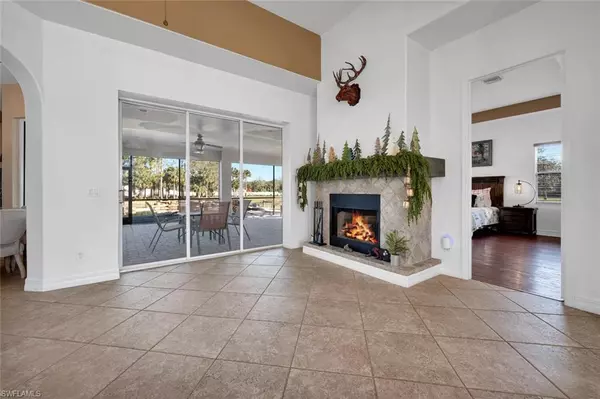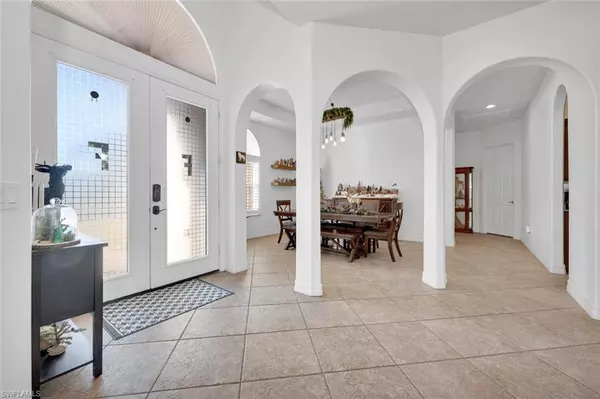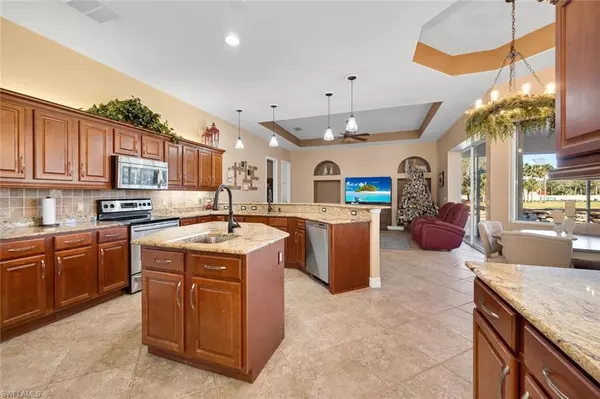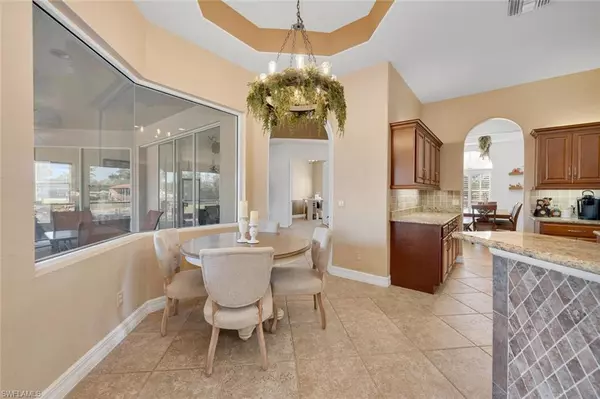5 Beds
4 Baths
3,294 SqFt
5 Beds
4 Baths
3,294 SqFt
Key Details
Property Type Single Family Home
Sub Type Ranch,Single Family Residence
Listing Status Active
Purchase Type For Sale
Square Footage 3,294 sqft
Price per Sqft $394
Subdivision Golden Gate Estates
MLS Listing ID 224095206
Bedrooms 5
Full Baths 3
Half Baths 1
HOA Y/N No
Originating Board Naples
Year Built 2006
Annual Tax Amount $4,797
Tax Year 2024
Lot Size 5.400 Acres
Acres 5.4
Property Description
Location
State FL
County Collier
Area Golden Gate Estates
Rooms
Bedroom Description First Floor Bedroom,Master BR Ground
Dining Room Breakfast Bar, Dining - Family, Dining - Living, Formal
Kitchen Pantry
Interior
Interior Features Built-In Cabinets, Closet Cabinets, Fireplace, Foyer, Pantry, Smoke Detectors, Vaulted Ceiling(s), Walk-In Closet(s)
Heating Central Electric
Flooring Tile, Vinyl
Equipment Auto Garage Door, Grill - Other
Furnishings Unfurnished
Fireplace Yes
Appliance Grill - Other
Heat Source Central Electric
Exterior
Exterior Feature Screened Lanai/Porch, Storage
Parking Features Driveway Paved, Attached
Garage Spaces 3.0
Fence Fenced
Pool Below Ground, Custom Upgrades, Equipment Stays, Electric Heat
Amenities Available None
Waterfront Description None
View Y/N Yes
View Landscaped Area, Trees/Woods
Roof Type Tile
Porch Deck, Patio
Total Parking Spaces 3
Garage Yes
Private Pool Yes
Building
Lot Description Dead End
Building Description Poured Concrete,Stucco, DSL/Cable Available
Story 1
Sewer Septic Tank
Water Reverse Osmosis - Entire House, Well
Architectural Style Ranch, Single Family
Level or Stories 1
Structure Type Poured Concrete,Stucco
New Construction No
Schools
Elementary Schools Corkscrew Elementary
Middle Schools Corkscrew Middle
High Schools Gulf Coast High
Others
Pets Allowed Yes
Senior Community No
Tax ID 37540080003
Ownership Single Family
Security Features Smoke Detector(s)

GET MORE INFORMATION
Real Estate Advisor - Broker Associate | Lic# BK3358410


