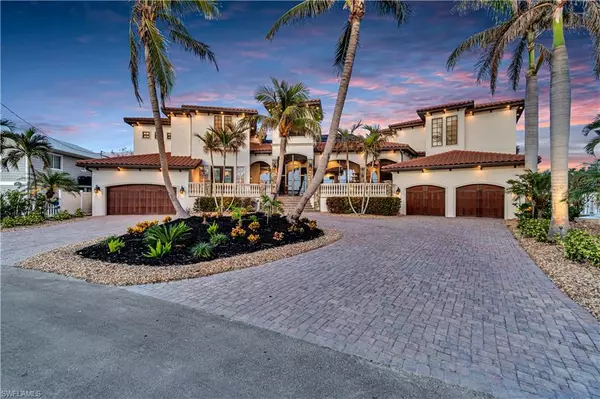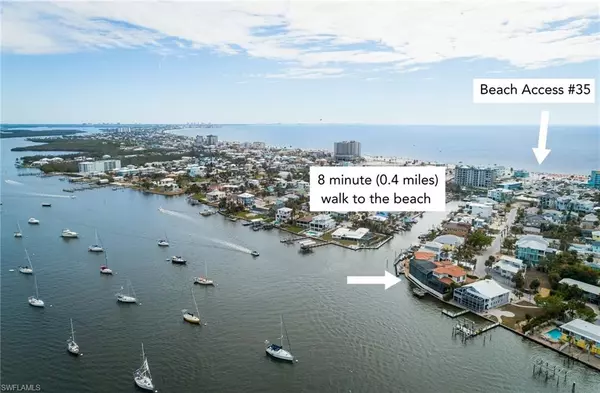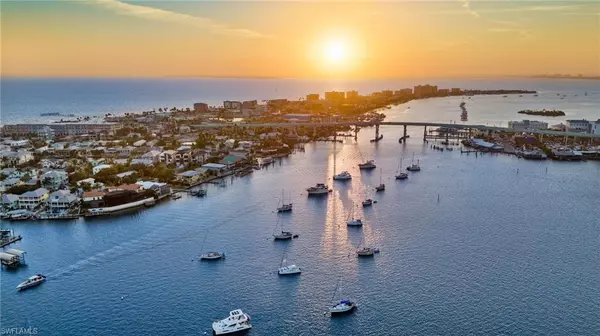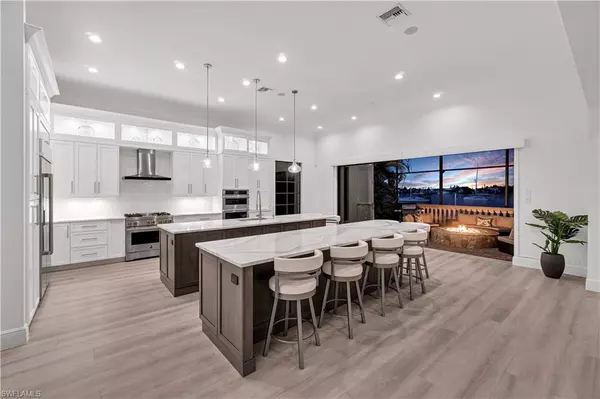
4 Beds
4 Baths
4,848 SqFt
4 Beds
4 Baths
4,848 SqFt
Key Details
Property Type Single Family Home
Sub Type 2 Story,Single Family Residence
Listing Status Active
Purchase Type For Sale
Square Footage 4,848 sqft
Price per Sqft $1,422
Subdivision Venetian Gardens
MLS Listing ID 224098227
Bedrooms 4
Full Baths 3
Half Baths 1
HOA Y/N No
Originating Board Naples
Year Built 2013
Annual Tax Amount $42,259
Tax Year 2023
Lot Size 0.445 Acres
Acres 0.445
Property Description
Location
State FL
County Lee
Area Venetian Gardens
Zoning RS-1
Rooms
Bedroom Description First Floor Bedroom,Master BR Sitting Area,Split Bedrooms
Dining Room Breakfast Bar, Dining - Living, Eat-in Kitchen, Formal
Kitchen Gas Available, Island, Pantry
Interior
Interior Features Bar, Built-In Cabinets, Closet Cabinets, Fireplace, French Doors, Laundry Tub, Pantry, Pull Down Stairs, Smoke Detectors, Wired for Sound, Tray Ceiling(s), Volume Ceiling, Walk-In Closet(s), Wet Bar, Zero/Corner Door Sliders
Heating Central Electric, Zoned
Flooring Marble, Vinyl
Fireplaces Type Outside
Equipment Auto Garage Door, Cooktop - Gas, Dishwasher, Disposal, Double Oven, Dryer, Generator, Home Automation, Ice Maker - Stand Alone, Microwave, Refrigerator/Freezer, Refrigerator/Icemaker, Reverse Osmosis, Security System, Smoke Detector, Tankless Water Heater, Wall Oven, Warming Tray, Washer, Water Treatment Owned
Furnishings Negotiable
Fireplace Yes
Appliance Gas Cooktop, Dishwasher, Disposal, Double Oven, Dryer, Ice Maker - Stand Alone, Microwave, Refrigerator/Freezer, Refrigerator/Icemaker, Reverse Osmosis, Tankless Water Heater, Wall Oven, Warming Tray, Washer, Water Treatment Owned
Heat Source Central Electric, Zoned
Exterior
Exterior Feature Boat Dock Private, Composite Dock, Dock Included, Balcony, Screened Balcony, Screened Lanai/Porch, Built-In Gas Fire Pit, Courtyard, Outdoor Kitchen, Outdoor Shower
Parking Features Circular Driveway, Driveway Paved, Attached
Garage Spaces 4.0
Pool Pool/Spa Combo, Below Ground, Concrete, Custom Upgrades, Electric Heat, Salt Water
Amenities Available None
Waterfront Description Bay,Canal Front,Intersecting Canal
View Y/N Yes
View Bay, Canal, Intersecting Canal
Roof Type Tile
Street Surface Paved
Porch Deck
Total Parking Spaces 4
Garage Yes
Private Pool Yes
Building
Lot Description Irregular Lot, Oversize
Building Description Concrete Block,Wood Frame,Stucco, DSL/Cable Available
Story 2
Water Central, Reverse Osmosis - Entire House
Architectural Style Two Story, Single Family
Level or Stories 2
Structure Type Concrete Block,Wood Frame,Stucco
New Construction No
Others
Pets Allowed Yes
Senior Community No
Tax ID 19-46-24-W4-0060C.0010
Ownership Single Family
Security Features Security System,Smoke Detector(s)

GET MORE INFORMATION

Real Estate Advisor - Broker Associate | Lic# BK3358410






