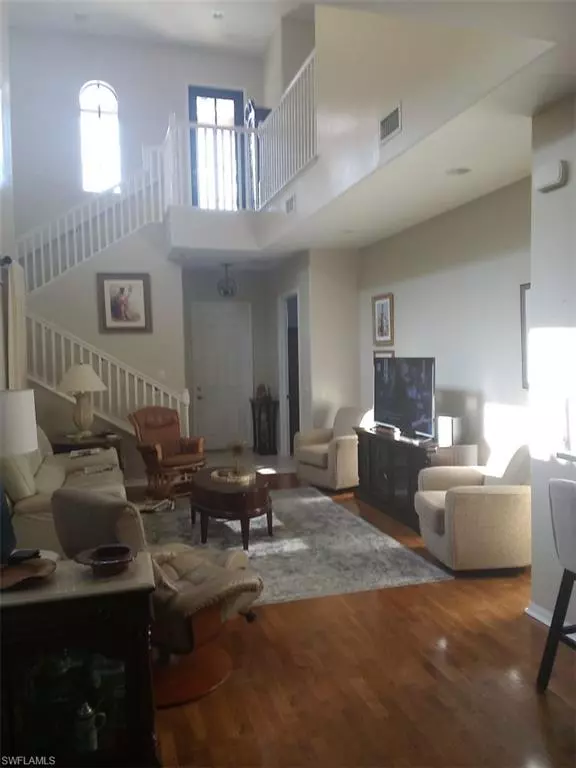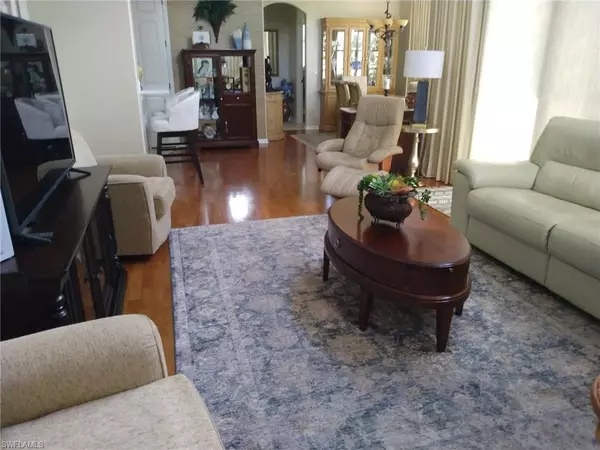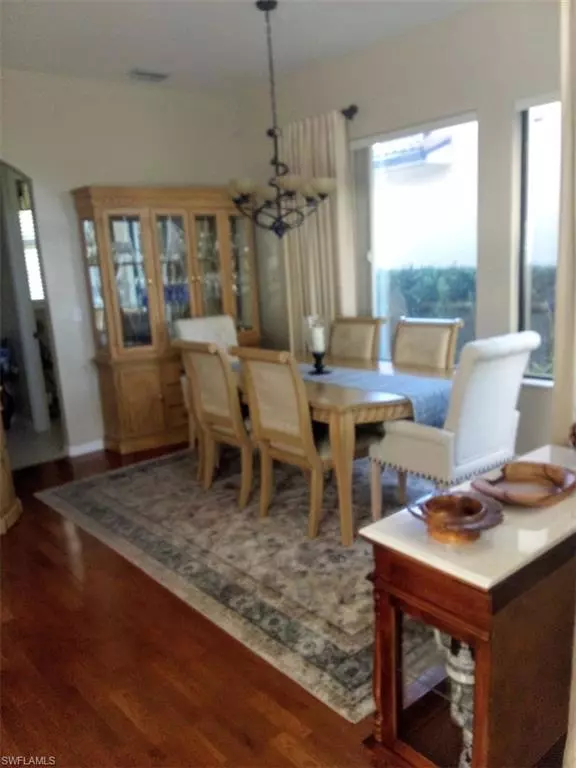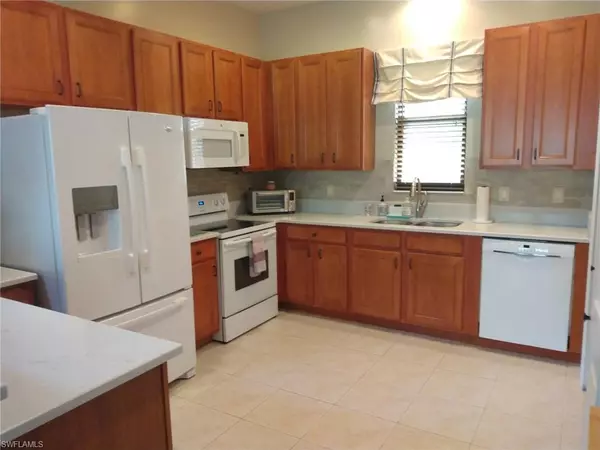
3 Beds
4 Baths
2,115 SqFt
3 Beds
4 Baths
2,115 SqFt
Key Details
Property Type Single Family Home
Sub Type 2 Story,Single Family Residence
Listing Status Active
Purchase Type For Sale
Square Footage 2,115 sqft
Price per Sqft $316
Subdivision Artesia
MLS Listing ID 224100588
Bedrooms 3
Full Baths 3
Half Baths 1
HOA Y/N Yes
Originating Board Florida Gulf Coast
Year Built 2007
Annual Tax Amount $1,700
Tax Year 2024
Lot Size 8,712 Sqft
Acres 0.2
Property Description
Location
State FL
County Collier
Area Artesia
Rooms
Bedroom Description Master BR Ground,Master BR Upstairs,Two Master Suites
Dining Room Dining - Living
Interior
Interior Features Built-In Cabinets, Foyer, Pantry, Smoke Detectors, Volume Ceiling, Walk-In Closet(s), Window Coverings
Heating Central Electric
Flooring Carpet, Tile, Wood
Equipment Auto Garage Door, Dishwasher, Disposal, Dryer, Microwave, Range, Refrigerator/Freezer, Safe, Self Cleaning Oven, Smoke Detector, Washer, Washer/Dryer Hookup
Furnishings Partially
Fireplace No
Window Features Window Coverings
Appliance Dishwasher, Disposal, Dryer, Microwave, Range, Refrigerator/Freezer, Safe, Self Cleaning Oven, Washer
Heat Source Central Electric
Exterior
Exterior Feature Balcony, Open Porch/Lanai, Screened Lanai/Porch
Parking Features Driveway Paved, Guest, Attached
Garage Spaces 2.0
Pool Community
Community Features Clubhouse, Pool, Dog Park, Fitness Center, Sidewalks, Street Lights, Tennis Court(s), Gated
Amenities Available Billiard Room, Bocce Court, Clubhouse, Pool, Community Room, Dog Park, Fitness Center, Hobby Room, Internet Access, Library, Pickleball, Sidewalk, Streetlight, Tennis Court(s), Theater, Underground Utility
Waterfront Description None
View Y/N Yes
View Lake, Water
Roof Type Tile
Total Parking Spaces 2
Garage Yes
Private Pool No
Building
Lot Description Across From Waterfront
Building Description Concrete Block,Stucco, DSL/Cable Available
Story 2
Water Central, Filter
Architectural Style Two Story, Single Family
Level or Stories 2
Structure Type Concrete Block,Stucco
New Construction No
Others
Pets Allowed Yes
Senior Community No
Tax ID 22435003100
Ownership Single Family
Security Features Smoke Detector(s),Gated Community

GET MORE INFORMATION

Real Estate Advisor - Broker Associate | Lic# BK3358410






