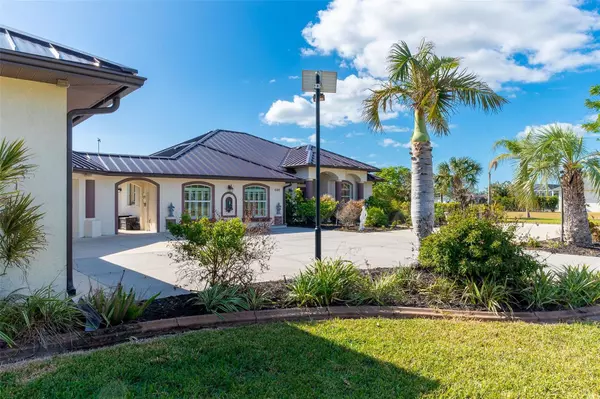4 Beds
2 Baths
2,518 SqFt
4 Beds
2 Baths
2,518 SqFt
Key Details
Property Type Single Family Home
Sub Type Single Family Residence
Listing Status Active
Purchase Type For Sale
Square Footage 2,518 sqft
Price per Sqft $349
Subdivision Rotonda West Broadmoor
MLS Listing ID D6139616
Bedrooms 4
Full Baths 2
HOA Fees $380/ann
HOA Y/N Yes
Originating Board Stellar MLS
Year Built 1999
Annual Tax Amount $4,136
Lot Size 0.670 Acres
Acres 0.67
Lot Dimensions 164x180x160x180
Property Description
Enjoy plenty of outside temporary and permanent parking in your grand circular driveway leading up to the garages. There are 2 separate fenced-in storage compounds for your yard maintenance equipment. The property has just been updated with new mulch in the numerous flower beds.
There is a large Master Bedroom with a tray ceiling and views of the pool and the River/Canal The master bedroom is part of a suite that can be separately closed off and includes a magnificent bathroom with double vanities, large walk-in shower, an oval soaking tub, large walk-in closet, and a large second clothes or linen closet.
The second bedroom has a walk-in closet and upgraded waterproof laminate flooring; the third bedroom, currently used as a computer room, has a closet for a hidden printer and an additional closet dedicated to a huge Winchester fireproof safe for your precious valuables. This bedroom also has upgraded waterproof laminate flooring.
The original garage was professionally converted to add a 4th bedroom, currently dedicated as an exercise room with plenty of space for such equipment. Also, as part of that renovation, a large office/playroom was added. In addition, a separate AC/heating system was installed for this renovation.
The kitchen is an oasis on its own with a center island and all upgraded quality stainless steel appliances and plenty of cabinet space to store your favorite dishes and food. The laundry room has front-loading upgraded appliances. This property comes with 3 refrigerators.
The oversized separate garages are a masterpiece of design. They total are almost 1200 sq ft. There is space for 3 cars with an additional workshop or motorcycle storage with plenty of cabinet storage. As a result, this home is very desirable for the active professional or a car collector enthusiast. A level 2 charging outlet (50 Amp) for your EV is in the garage, and a transfer switch was professionally installed in the breezeway to power your home during a power outage with your generator.
There are accordion hurricane-rated metal shutters in addition to metal hurricane-rated window panels for the house and hurricane impact windows and garage doors for the garage. You will also find Hansgrohe faucets in the lavatories, Schonbek Chandeliers in the dining room and entry, and built-in house speakers and sound wiring for your home theater.
The pool has luxurious pavers which were sealed; the pool cage has recently been updated to a panoramic view design with HD materials. Enjoy monitoring your local weather with the included weather-tracking system.
Perfectly located just moments from the best beaches of Englewood & Boca Grande, exceptional dining, shopping, and five premier golf courses, this home is in a most sought-after premium location and is in move-in condition. Schedule your private showing today and step in the pinnacle of Florida living.
Location
State FL
County Charlotte
Community Rotonda West Broadmoor
Zoning RSF5
Rooms
Other Rooms Bonus Room, Den/Library/Office, Storage Rooms
Interior
Interior Features Ceiling Fans(s), High Ceilings, Open Floorplan, Split Bedroom, Thermostat, Tray Ceiling(s), Vaulted Ceiling(s), Walk-In Closet(s), Window Treatments
Heating Central, Electric
Cooling Central Air, Zoned
Flooring Luxury Vinyl, Tile
Furnishings Unfurnished
Fireplace false
Appliance Dishwasher, Disposal, Dryer, Electric Water Heater, Exhaust Fan, Microwave, Range, Refrigerator, Washer, Water Filtration System
Laundry Inside, Laundry Room, Washer Hookup
Exterior
Exterior Feature French Doors, Hurricane Shutters, Irrigation System, Lighting, Outdoor Shower, Private Mailbox, Sliding Doors, Storage
Parking Features Circular Driveway, Driveway, Electric Vehicle Charging Station(s), Garage Door Opener, Garage Faces Side, Golf Cart Parking, Guest, Oversized, Split Garage, Workshop in Garage
Garage Spaces 4.0
Pool Gunite, In Ground, Lighting, Outside Bath Access, Screen Enclosure
Community Features Deed Restrictions, Golf, Park, Playground, Tennis Courts
Utilities Available Cable Connected, Electricity Connected, Fire Hydrant, Public, Sewer Connected, Water Connected
Amenities Available Park, Playground, Tennis Court(s)
Waterfront Description Canal - Freshwater
View Water
Roof Type Metal
Porch Covered, Patio, Screened
Attached Garage true
Garage true
Private Pool Yes
Building
Lot Description Landscaped, Near Golf Course, Oversized Lot, Paved
Story 1
Entry Level One
Foundation Slab
Lot Size Range 1/2 to less than 1
Sewer Public Sewer
Water Canal/Lake For Irrigation
Structure Type Block,Stucco
New Construction false
Others
Pets Allowed Yes
Senior Community No
Ownership Fee Simple
Monthly Total Fees $31
Acceptable Financing Cash, Conventional, FHA, VA Loan
Membership Fee Required Required
Listing Terms Cash, Conventional, FHA, VA Loan
Special Listing Condition None

GET MORE INFORMATION
Real Estate Advisor - Broker Associate | Lic# BK3358410






