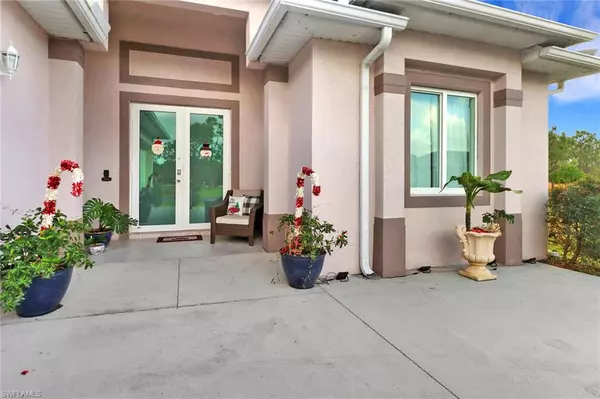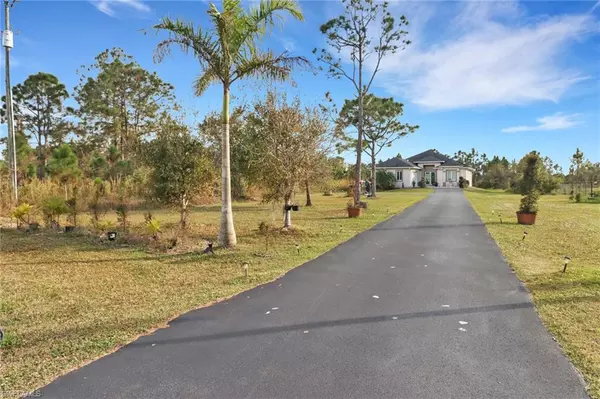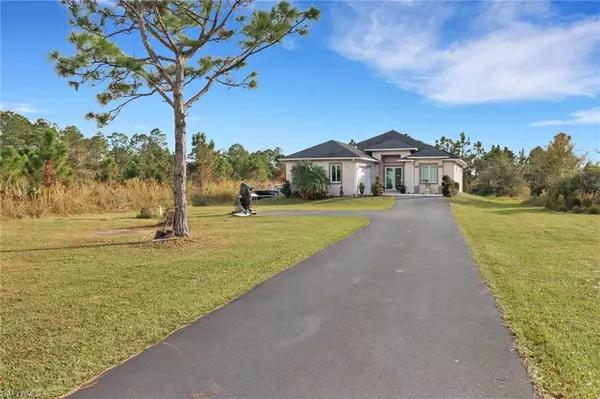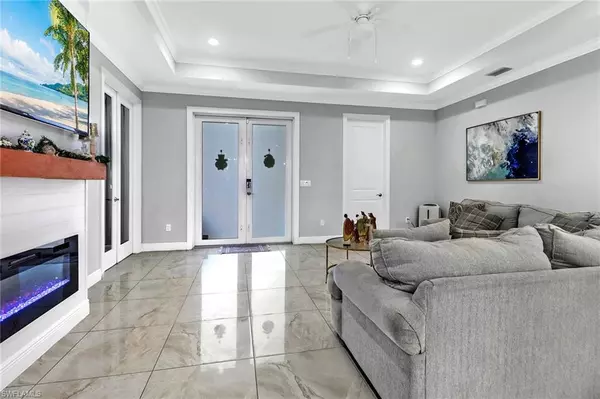
3 Beds
2 Baths
1,798 SqFt
3 Beds
2 Baths
1,798 SqFt
Key Details
Property Type Single Family Home
Sub Type Single Family Residence
Listing Status Active
Purchase Type For Sale
Square Footage 1,798 sqft
Price per Sqft $325
Subdivision Golden Gate Estates
MLS Listing ID 224102309
Bedrooms 3
Full Baths 2
HOA Y/N No
Originating Board Naples
Year Built 2019
Annual Tax Amount $3,848
Tax Year 2023
Lot Size 1.640 Acres
Acres 1.64
Property Description
Location
State FL
County Collier
Area Golden Gate Estates
Rooms
Bedroom Description Split Bedrooms
Dining Room Dining - Family
Kitchen Island
Interior
Interior Features Built-In Cabinets, Custom Mirrors, French Doors, Pantry, Smoke Detectors, Tray Ceiling(s), Walk-In Closet(s)
Heating Central Electric
Flooring Tile
Equipment Auto Garage Door, Microwave, Range, Refrigerator/Icemaker, Security System, Smoke Detector, Solar Panels, Washer/Dryer Hookup
Furnishings Unfurnished
Fireplace No
Appliance Microwave, Range, Refrigerator/Icemaker
Heat Source Central Electric
Exterior
Parking Features Driveway Paved, Attached
Garage Spaces 2.0
Amenities Available None
Waterfront Description None
View Y/N Yes
View Landscaped Area
Roof Type Shingle
Street Surface Paved
Total Parking Spaces 2
Garage Yes
Private Pool No
Building
Lot Description Oversize
Story 1
Sewer Septic Tank
Water Softener, Well
Architectural Style Florida, Single Family
Level or Stories 1
Structure Type Concrete Block,Stucco
New Construction No
Schools
Elementary Schools Estates Elementary School
Middle Schools Corkscrew Middle School
High Schools Palmetto Ridge High School
Others
Pets Allowed Yes
Senior Community No
Tax ID 38665360005
Ownership Single Family
Security Features Security System,Smoke Detector(s)

GET MORE INFORMATION

Real Estate Advisor - Broker Associate | Lic# BK3358410






