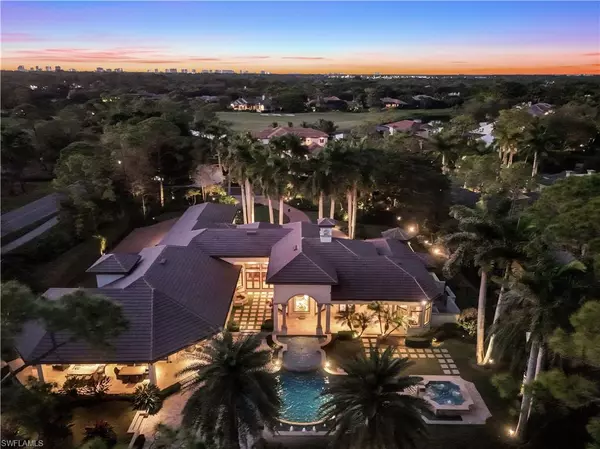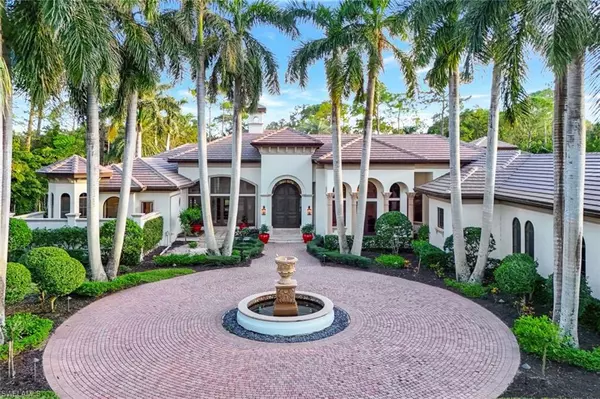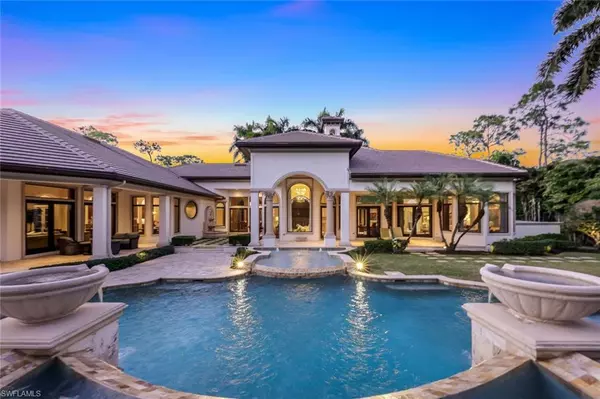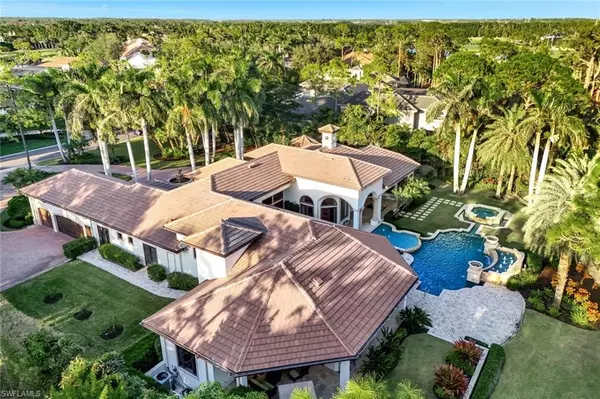4 Beds
5 Baths
5,316 SqFt
4 Beds
5 Baths
5,316 SqFt
Key Details
Property Type Single Family Home
Sub Type Ranch,Single Family Residence
Listing Status Pending
Purchase Type For Sale
Square Footage 5,316 sqft
Price per Sqft $1,409
Subdivision Estates At Grey Oaks
MLS Listing ID 224096322
Bedrooms 4
Full Baths 4
Half Baths 1
HOA Fees $1,352/ann
HOA Y/N Yes
Originating Board Naples
Year Built 2004
Annual Tax Amount $30,064
Tax Year 2023
Lot Size 1.110 Acres
Acres 1.11
Property Description
Boasting 5,300 square feet of transitional living space, this home is bathed in natural light, thanks to soaring ceilings and expansive walls of glass. Nearly every room opens seamlessly to the outdoors for effortless indoor-outdoor living. The gourmet kitchen is a culinary dream, featuring top-of-the-line Wolf appliances, a custom range hood and enviable workspace connecting effortlessly to the family room adorned with two entire walls of glass. A spacious informal dining area completes this expansive, open-concept space. The family room leads into a versatile wing that houses one of four ensuite bedrooms, currently utilized as a sophisticated office. Two additional guest suites with beautifully renovated baths are tucked away in this wing, along with a private, screened porch—offering guests a tranquil retreat for morning coffee or afternoon relaxation.
At the heart of the home, the glass-enclosed living room with a fireplace creates an inviting focal point, while the formal dining room with its soaring ceiling, illuminated by an artful Shiro-Noda chandelier, sets the stage for unforgettable gatherings. A glass-lined corridor leads to the private, wood-paneled study, complete with a fireplace, and to the expansive owner's suite.
The lavish owner's retreat offers a serene sitting area and French doors that open to a secluded terrace and spa—providing the perfect sanctuary for relaxation. The spa-inspired owner's bath is a luxurious haven, featuring custom cabinetry, an outdoor shower, and exquisite attention to detail. The suite is further enhanced by custom-fitted walk-in closets, ensuring ample space for your wardrobe and personal items.
Stepping outside, you'll be captivated by the beautifully landscaped grounds, tranquil fountains, and a stunning custom pool, designed to be a private oasis. An impressive summer kitchen and lanai, complete with a third fireplace, offer the ultimate setting for al fresco dining and entertaining. This home also offers a spacious three-car garage, abundant storage, and immediate access to all that the unparalleled Grey Oaks Country Club has to offer, including 54 holes of championship golf, a world-class racquet center with tennis and pickleball courts, and a state-of-the-art, 30,000-square-foot wellness center and spa. Offered fully furnished with select exclusions, this magnificent estate provides an extraordinary opportunity to experience the ultimate in luxury living. Combined with the added benefit of an immediate Full Golf Membership, your life of leisure and elegance in paradise begins here.
Location
State FL
County Collier
Area Grey Oaks
Rooms
Bedroom Description First Floor Bedroom,Master BR Ground,Master BR Sitting Area,Split Bedrooms
Dining Room Breakfast Bar, Dining - Family, Eat-in Kitchen, Formal
Kitchen Island, Pantry, Walk-In Pantry
Interior
Interior Features Bar, Built-In Cabinets, Cathedral Ceiling(s), Closet Cabinets, Coffered Ceiling(s), Custom Mirrors, Exclusions, Fireplace, Foyer, French Doors, Laundry Tub, Pantry, Smoke Detectors, Volume Ceiling, Walk-In Closet(s), Wet Bar, Window Coverings
Heating Central Electric
Flooring Marble, Tile, Wood
Equipment Auto Garage Door, Cooktop - Gas, Double Oven, Dryer, Microwave, Refrigerator/Freezer, Water Treatment Owned, Wine Cooler
Furnishings Furnished
Fireplace Yes
Window Features Window Coverings
Appliance Gas Cooktop, Double Oven, Dryer, Microwave, Refrigerator/Freezer, Water Treatment Owned, Wine Cooler
Heat Source Central Electric
Exterior
Exterior Feature Open Porch/Lanai, Screened Lanai/Porch, Outdoor Kitchen
Parking Features Driveway Paved, Attached
Garage Spaces 3.0
Fence Fenced
Pool Below Ground, Concrete, Custom Upgrades, Equipment Stays, Electric Heat
Community Features Dog Park, Fitness Center, Golf, Putting Green, Restaurant, Tennis Court(s), Gated
Amenities Available Bocce Court, Dog Park, Fitness Center, Full Service Spa, Golf Course, Internet Access, Private Membership, Putting Green, Restaurant, Tennis Court(s), Underground Utility
Waterfront Description None
View Y/N Yes
View Golf Course, Landscaped Area
Roof Type Tile
Street Surface Dirt
Porch Patio
Total Parking Spaces 3
Garage Yes
Private Pool Yes
Building
Lot Description Cul-De-Sac, Golf Course, Oversize
Building Description Concrete Block,Stucco, DSL/Cable Available
Story 1
Water Central, Reverse Osmosis - Entire House, Softener
Architectural Style Ranch, Single Family
Level or Stories 1
Structure Type Concrete Block,Stucco
New Construction No
Schools
Elementary Schools Poinciana
Middle Schools Gulfview
High Schools Naples
Others
Pets Allowed Yes
Senior Community No
Tax ID 47790021802
Ownership Single Family
Security Features Gated Community,Smoke Detector(s)

GET MORE INFORMATION
Real Estate Advisor - Broker Associate | Lic# BK3358410






