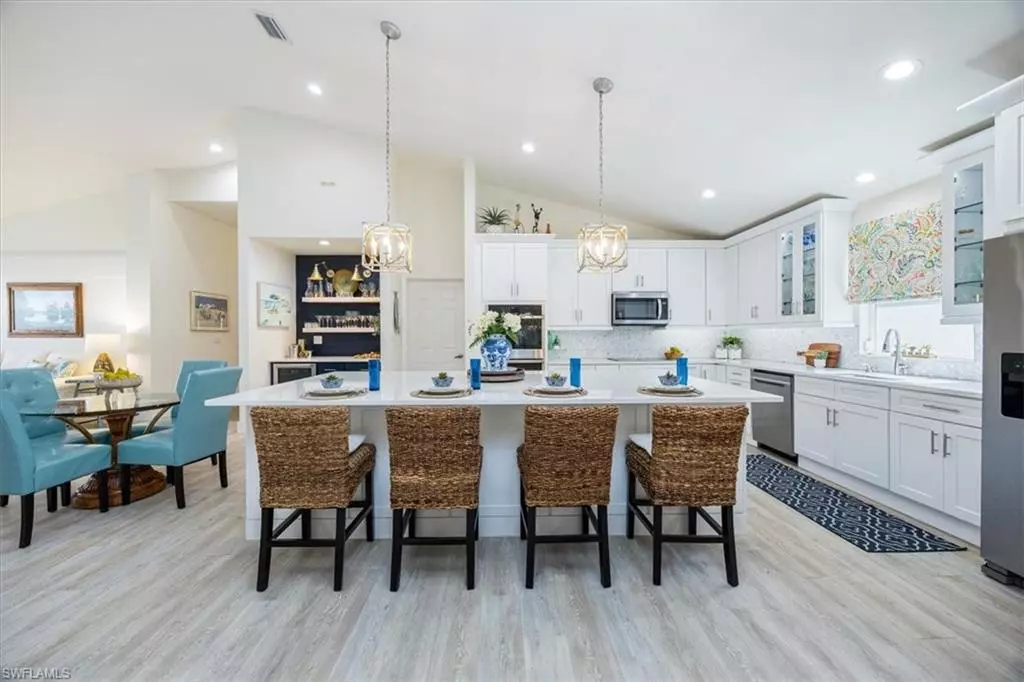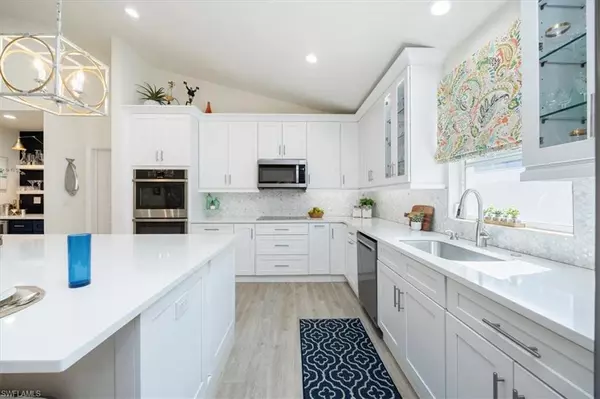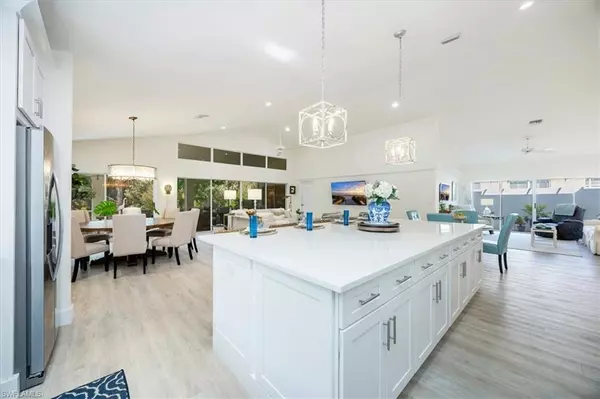
3 Beds
3 Baths
2,433 SqFt
3 Beds
3 Baths
2,433 SqFt
Key Details
Property Type Single Family Home
Sub Type Ranch,Single Family Residence
Listing Status Active
Purchase Type For Sale
Square Footage 2,433 sqft
Price per Sqft $326
Subdivision Montclair Park North
MLS Listing ID 224101384
Bedrooms 3
Full Baths 2
Half Baths 1
HOA Y/N Yes
Originating Board Bonita Springs
Year Built 2001
Annual Tax Amount $5,418
Tax Year 2023
Lot Size 8,276 Sqft
Acres 0.19
Property Description
Step inside to an open, airy floor plan accentuated by vaulted ceilings, luxury vinyl flooring, and an abundance of natural light. The completely remodeled kitchen is the heart of the home, boasting custom white cabinetry, dazzling quartz countertops, and a chic tile backsplash. High-end stainless steel appliances, an oversized island, and designer pendant lighting create the perfect space for culinary creations and entertaining alike. The adjacent dining area, with its striking accent wall and built-in bar, adds a sophisticated touch to gatherings.
The spacious living area seamlessly blends indoor and outdoor living through sliding glass doors that lead to the expansive screened lanai. This serene outdoor retreat offers lush preserve views, comfortable seating areas, and plenty of space to envision your dream pool, should you desire.
The tranquil master suite is a private sanctuary featuring a spacious bedroom with plantation shutters, an elegant en-suite bath with dual vanities, a walk-in shower, and ample closet space. Two additional guest bedrooms are equally inviting, one styled with a modern palette and the other showcasing cheerful pops of color, perfect for family or visitors.
Additional highlights include a spa-like second bathroom with updated finishes, ample storage, and modern fixtures, as well as a versatile bonus living space ideal for relaxation or entertaining. The neutral tones, tasteful decor, and attention to detail throughout this home create an unparalleled sense of elegance.
Situated in Glen Eagle, this residence includes a FULL GOLF MEMBERSHIP, providing access to premier amenities such as the 18-hole championship golf course, clubhouse, fitness center, tennis, bocce, and dining options. Enjoy all the benefits of country club living while being just minutes from Naples' renowned beaches, upscale shopping, and fine dining.
731 Provincetown Drive offers the perfect setting for Florida living at its finest. Don't miss this rare opportunity to own a beautifully reimagined home in one of Naples' most sought-after communities!
Location
State FL
County Collier
Area Glen Eagle
Rooms
Bedroom Description Split Bedrooms
Dining Room Breakfast Bar, Dining - Family
Kitchen Island
Interior
Interior Features Bar, Built-In Cabinets, Closet Cabinets, Custom Mirrors, Foyer, Smoke Detectors, Vaulted Ceiling(s), Walk-In Closet(s)
Heating Central Electric
Flooring Vinyl
Equipment Auto Garage Door, Cooktop, Dishwasher, Disposal, Dryer, Microwave, Refrigerator/Icemaker, Washer, Wine Cooler
Furnishings Unfurnished
Fireplace No
Appliance Cooktop, Dishwasher, Disposal, Dryer, Microwave, Refrigerator/Icemaker, Washer, Wine Cooler
Heat Source Central Electric
Exterior
Exterior Feature Screened Lanai/Porch
Parking Features Driveway Paved, Attached
Garage Spaces 2.0
Pool Community
Community Features Clubhouse, Pool, Fitness Center, Golf, Putting Green, Restaurant, Sidewalks, Tennis Court(s), Gated
Amenities Available Billiard Room, Bocce Court, Clubhouse, Pool, Spa/Hot Tub, Fitness Center, Golf Course, Library, Private Membership, Putting Green, Restaurant, See Remarks, Sidewalk, Tennis Court(s), Underground Utility
Waterfront Description None
View Y/N Yes
View Preserve, Trees/Woods
Roof Type Tile
Street Surface Paved
Porch Patio
Total Parking Spaces 2
Garage Yes
Private Pool No
Building
Lot Description Regular
Story 1
Water Central
Architectural Style Ranch, Single Family
Level or Stories 1
Structure Type Concrete Block,Stucco
New Construction No
Others
Pets Allowed With Approval
Senior Community No
Tax ID 60530006080
Ownership Single Family
Security Features Gated Community,Smoke Detector(s)

GET MORE INFORMATION

Real Estate Advisor - Broker Associate | Lic# BK3358410






