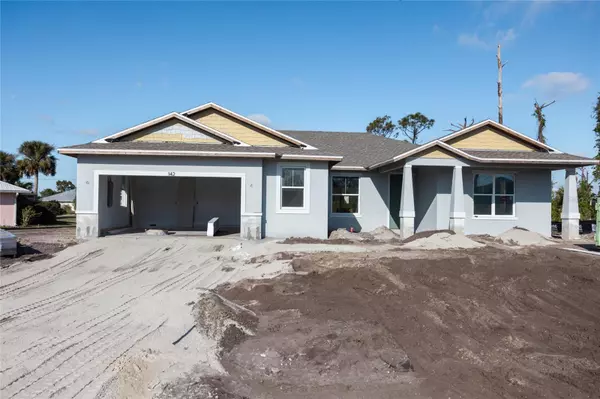3 Beds
2 Baths
2,042 SqFt
3 Beds
2 Baths
2,042 SqFt
Key Details
Property Type Single Family Home
Sub Type Single Family Residence
Listing Status Active
Purchase Type For Sale
Square Footage 2,042 sqft
Price per Sqft $317
Subdivision Rotonda West Pinehurst
MLS Listing ID TB8326699
Bedrooms 3
Full Baths 2
HOA Fees $16/mo
HOA Y/N Yes
Originating Board Stellar MLS
Year Built 2024
Annual Tax Amount $969
Lot Size 0.260 Acres
Acres 0.26
Property Description
As you enter, be captivated by the custom-designed kitchen that serves as the heart of the home. An expansive oversized Waterfall island flows effortlessly into the open living and dining areas, creating a perfect space for entertaining and daily living. The kitchen dazzles with painted Shaker 42” Cotton soft-close cabinets, a beautiful Anatolia Bliss Glass & Stone 5/8”x5/8” Mosaic Tile Iceland backsplash, and sleek Cambria 3cm Everleigh Quartz countertops. Every detail has been carefully curated, including a Moen Align chrome kitchen faucet with a contemporary zero radius kitchen sink, energy-efficient stainless steel appliances, and a built-in garbage disposal—merging style with function.
The great room features a soaring vaulted ceiling, and expansive 8 foot 3-panel sliding glass doors that lead to your private, oversized pool/patio—an oasis designed for relaxation and entertaining. Enjoy the luxurious Brushed Nickel Chandeliers in your dining room & breakfast nook. The 52” Indoor Brushed Nickel 5-Blade Modern Reversible Ceiling Fans in every bedroom and the great room keep the air flowing in the Florida warmth, while the stunning Anatolia Altezza 12”x24” Glazed Porcelain Tile & Carraraplank flooring ties the space together with modern elegance.
The Owner's suite is nothing short of a luxurious retreat, featuring dual sinks, an upgraded glass-enclosed shower adorned with 4x16” Anatolia Soho white tiles, complemented by Anatolia Zen Flat Pebble vertical listello accents, a striking 72x36” contemporary mirror with front and back LED lighting, anti-fog technology, customizable color settings with a dimmer, and two expansive walk-in closets—offering both indulgence and practicality. The second bathroom continues the luxe experience with the front and back LED mirror, Anatolia Soho 4”x16” Ceramic Tile shower walls, Everleigh quartz vanity, and Moen Genta LX chrome fixtures for a sleek, polished look.
The 13x26' outdoor pool is a standout feature of this home, offering a luxurious sun shelf and enclosed with a birdcage for year-round enjoyment. The pool is 3-5 feet deep and includes stunning 2-color LED lighting, a variable-speed circulation pump, and an advanced salt-chlorine generator. Additional upgrades include a heater for comfortable swimming in any season, plus smart automation with a cell phone adapter, allowing you to control the pool's settings from anywhere.
Thoughtfully designed with every convenience in mind, this home includes a utility room with a wash basin, energy-efficient R-4.1 insulation on exterior concrete walls, Taexx pest control tubes, and metal hurricane shutters for every window. The Florida-friendly landscaping is complemented by an irrigation system with a rain sensor, ensuring a sustainable and low-maintenance outdoor retreat.
The expansive 2.5-car garage provides ample space for your vehicles and storage needs, equipped with an electronic door opener and two remotes for convenience.
Available for viewing anytime—schedule your tour today!
Location
State FL
County Charlotte
Community Rotonda West Pinehurst
Zoning RSF5
Rooms
Other Rooms Bonus Room, Inside Utility
Interior
Interior Features Ceiling Fans(s), Eat-in Kitchen, High Ceilings, In Wall Pest System, Living Room/Dining Room Combo, Open Floorplan, Pest Guard System, Primary Bedroom Main Floor, Solid Surface Counters, Stone Counters, Thermostat, Tray Ceiling(s), Vaulted Ceiling(s), Walk-In Closet(s)
Heating Central, Electric
Cooling Central Air
Flooring Ceramic Tile
Fireplace false
Appliance Dishwasher, Disposal, Electric Water Heater, Exhaust Fan, Freezer, Ice Maker, Microwave, Range, Refrigerator
Laundry Inside, Washer Hookup
Exterior
Exterior Feature Garden, Hurricane Shutters, Irrigation System, Lighting, Other, Sidewalk, Sliding Doors
Parking Features Covered, Driveway
Garage Spaces 2.0
Pool Heated, Self Cleaning
Utilities Available Cable Available, Electricity Connected, Phone Available, Sewer Connected, Water Connected
Roof Type Shingle
Porch Covered, Patio
Attached Garage true
Garage true
Private Pool Yes
Building
Lot Description Cleared
Entry Level One
Foundation Block, Slab
Lot Size Range 1/4 to less than 1/2
Builder Name Carpenter Homes
Sewer Public Sewer
Water Public
Architectural Style Coastal, Craftsman, Florida
Structure Type Block,Stucco
New Construction true
Others
Pets Allowed Cats OK, Dogs OK
Senior Community No
Ownership Fee Simple
Monthly Total Fees $16
Membership Fee Required Required
Special Listing Condition None

GET MORE INFORMATION
Real Estate Advisor - Broker Associate | Lic# BK3358410






