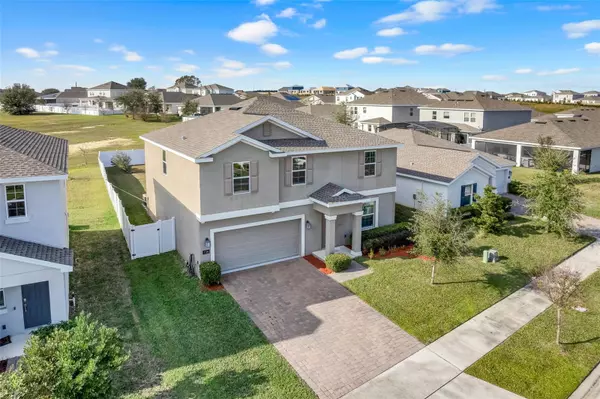4 Beds
3 Baths
2,584 SqFt
4 Beds
3 Baths
2,584 SqFt
Key Details
Property Type Single Family Home
Sub Type Single Family Residence
Listing Status Active
Purchase Type For Sale
Square Footage 2,584 sqft
Price per Sqft $179
Subdivision Waterside At Estates
MLS Listing ID G5090893
Bedrooms 4
Full Baths 2
Half Baths 1
HOA Fees $65/mo
HOA Y/N Yes
Originating Board Stellar MLS
Year Built 2021
Annual Tax Amount $868
Lot Size 6,969 Sqft
Acres 0.16
Property Description
The open-concept design seamlessly connects the kitchen, dining, and family room, creating an inviting atmosphere for all your gatherings. The modern upgraded kitchen features a large center island, 42-inch solid wood cabinets, granite countertops, and stainless steel appliances making meal preparation a delight. The floor plan also has a added flex room on the main floor that can be used as an office, library, or theater room.
As you walk Upstairs, you will notice a large Loft area that's great for a second living room. A expansive owner's suite that boasts a generous sized walk-in closet and an en-suite bathroom with dual sinks, along with three additional spacious bedrooms offering flexibility for all your family and guest needs.
The expansive backyard offers endless possibilities, whether you're envisioning a adding a large patio, sparkling pool, or a play area it has the space you need for all your outdoor activities with the privacy you are looking for.
Waterside's community HOA fees include each owner deeded access to Cherry Lake the community park that has walking trails, basketball court, picnic area, and lake access ensuring there is always something for you to do and enjoy close to home. This home's location is also conveniently located near all major highways and offers a easy commute to the vibrant cities of Clermont, Minneola, and Orlando where you can enjoy all the cities theme parks, shopping and dining. Don't miss the opportunity to make this exceptional property your new home!
Location
State FL
County Lake
Community Waterside At Estates
Rooms
Other Rooms Den/Library/Office, Great Room, Loft
Interior
Interior Features Ceiling Fans(s), Eat-in Kitchen, High Ceilings, Kitchen/Family Room Combo, Living Room/Dining Room Combo, Open Floorplan, PrimaryBedroom Upstairs, Smart Home, Solid Wood Cabinets, Stone Counters, Walk-In Closet(s), Window Treatments
Heating Central, Electric
Cooling Central Air
Flooring Carpet, Ceramic Tile
Fireplace false
Appliance Dishwasher, Disposal, Dryer, Electric Water Heater, Exhaust Fan, Microwave, Range, Refrigerator, Washer
Laundry Inside, Laundry Room, Upper Level
Exterior
Exterior Feature Irrigation System, Sidewalk, Sliding Doors
Parking Features Driveway, Garage Door Opener
Garage Spaces 2.0
Fence Vinyl
Community Features Community Mailbox, Sidewalks
Utilities Available BB/HS Internet Available, Cable Available, Electricity Connected, Public, Sewer Connected, Street Lights, Water Connected
Water Access Yes
Water Access Desc Lake
Roof Type Shingle
Attached Garage true
Garage true
Private Pool No
Building
Lot Description Sidewalk
Entry Level Two
Foundation Slab
Lot Size Range 0 to less than 1/4
Sewer Public Sewer
Water Public
Structure Type Block,Stucco
New Construction false
Schools
Elementary Schools Aurelia Cole Academy
Middle Schools Aurelia Cole Academy
High Schools South Lake High
Others
Pets Allowed Yes
Senior Community No
Ownership Fee Simple
Monthly Total Fees $86
Acceptable Financing Cash, Conventional, FHA, USDA Loan, VA Loan
Membership Fee Required Required
Listing Terms Cash, Conventional, FHA, USDA Loan, VA Loan
Special Listing Condition None

GET MORE INFORMATION
Real Estate Advisor - Broker Associate | Lic# BK3358410






