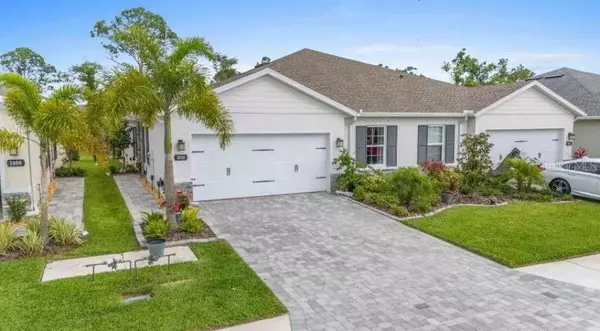3 Beds
2 Baths
1,502 SqFt
3 Beds
2 Baths
1,502 SqFt
Key Details
Property Type Single Family Home
Sub Type Villa
Listing Status Pending
Purchase Type For Sale
Square Footage 1,502 sqft
Price per Sqft $204
Subdivision Palms/West Port
MLS Listing ID TB8334645
Bedrooms 3
Full Baths 2
HOA Fees $128/mo
HOA Y/N Yes
Originating Board Stellar MLS
Year Built 2022
Annual Tax Amount $5,592
Lot Size 4,791 Sqft
Acres 0.11
Property Description
Upon arrival, you will notice mature landscaping, a paver driveway and walkway, and a stone wall entry. Once inside you will immediately be immersed in a large open floor plan with a massive 10.5-foot quartz countertop kitchen island, a decorative tile kitchen backsplash, neutral-colored tile floors throughout the main living area, 42” solid wood white kitchen cabinets, floor-to-ceiling tile in both bathrooms with matching quartz countertops, and a large master bedroom with a huge walk-in closet.
Additional upgrades include Sherwin Williams designer paint throughout, Pergo laminate floors in all three bedrooms, pendant lights over the kitchen island with matching foyer light, ceiling fan in the master bedroom, epoxy flooring in the 2-car garage, a finished lanai with two ceiling fans, tech flooring and no-see-um screen, and a decorative fenced in yard for pets or entertaining. Attic flooring was recently installed for additional storage. The home has quarterly pest control including termite spikes, hurricane shutters, WiFi garage door opener, and a Ring doorbell that will stay with the property. Outside watering of your lawn is free. Garbage & sewer fees are included in your property taxes.
If you're looking for an active lifestyle then this is your community. Take a short golf cart ride to the community pool with many aquatic exercise classes, a gym, 5 miles of walking/biking trails, a frisbee golf course, multiple playgrounds, soccer fields, and volleyball courts. The Gulf beaches are only 20 minutes away by car. With this much to do, you will never run out of ways to keep active!
Location
State FL
County Charlotte
Community Palms/West Port
Zoning PD
Rooms
Other Rooms Attic, Inside Utility
Interior
Interior Features Ceiling Fans(s), Open Floorplan, Primary Bedroom Main Floor, Solid Surface Counters, Solid Wood Cabinets, Split Bedroom, Thermostat, Walk-In Closet(s), Window Treatments
Heating Central, Electric
Cooling Central Air
Flooring Ceramic Tile, Laminate
Furnishings Unfurnished
Fireplace false
Appliance Dishwasher, Disposal, Electric Water Heater, Exhaust Fan, Ice Maker, Microwave, Range, Refrigerator
Laundry Inside, Laundry Room
Exterior
Exterior Feature Hurricane Shutters, Irrigation System, Lighting, Rain Gutters, Sidewalk, Sliding Doors
Parking Features Driveway, Garage Door Opener, Ground Level, On Street
Garage Spaces 2.0
Fence Fenced, Other
Community Features Fitness Center, Golf Carts OK, Playground, Sidewalks, Tennis Courts
Utilities Available Cable Available, Electricity Connected, Public, Sewer Connected, Sprinkler Recycled, Street Lights, Underground Utilities, Water Connected
Amenities Available Basketball Court, Maintenance, Park, Playground, Tennis Court(s), Vehicle Restrictions
View Y/N Yes
View Trees/Woods, Water
Roof Type Shingle
Porch Covered, Patio, Screened
Attached Garage true
Garage true
Private Pool No
Building
Lot Description Conservation Area, Sidewalk, Paved
Entry Level One
Foundation Slab
Lot Size Range 0 to less than 1/4
Builder Name Ryan Homes
Sewer Public Sewer
Water Canal/Lake For Irrigation, Public
Architectural Style Contemporary
Structure Type Block,Stucco
New Construction false
Others
Pets Allowed Yes
HOA Fee Include Common Area Taxes,Escrow Reserves Fund,Maintenance Structure,Maintenance Grounds,Other,Sewer
Senior Community No
Ownership Fee Simple
Monthly Total Fees $128
Acceptable Financing Cash, Conventional, FHA, VA Loan
Membership Fee Required Required
Listing Terms Cash, Conventional, FHA, VA Loan
Special Listing Condition None

GET MORE INFORMATION
Real Estate Advisor - Broker Associate | Lic# BK3358410






