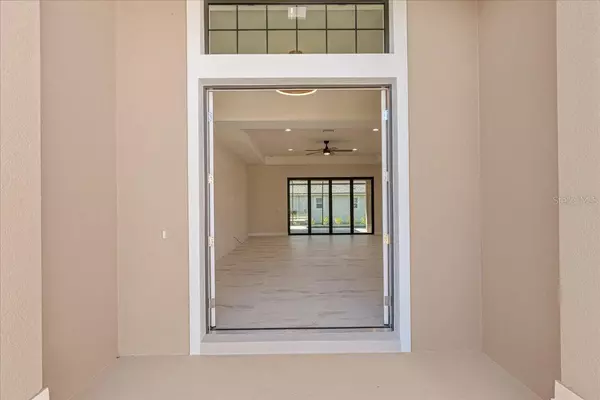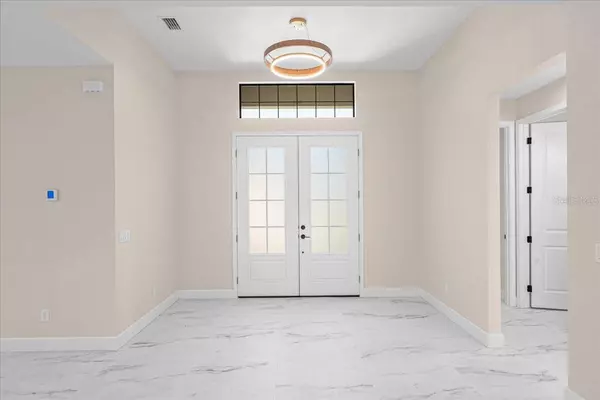3 Beds
2 Baths
1,952 SqFt
3 Beds
2 Baths
1,952 SqFt
Key Details
Property Type Single Family Home
Sub Type Single Family Residence
Listing Status Active
Purchase Type For Sale
Square Footage 1,952 sqft
Price per Sqft $265
Subdivision Rotonda Heights
MLS Listing ID TB8336258
Bedrooms 3
Full Baths 2
HOA Fees $100/ann
HOA Y/N Yes
Originating Board Stellar MLS
Year Built 2024
Annual Tax Amount $541
Lot Size 10,018 Sqft
Acres 0.23
Property Description
Step outside to your private oasis, featuring a screened-in lanai, a spacious paver pool deck, and a 21x12 Pebble-Tec concrete pool. The pool area is seamlessly connected to the home with quadruple sliders from the living room, triple sliders from the dining area, and direct access from the Primary Suite.
Inside, enjoy porcelain tile flooring throughout, quartz countertops, and a chef's kitchen complete with upgraded GE Profile appliances, a tile backsplash, and LED lighting. The Primary Suite offers dual walk-in closets, dual sinks, a private water closet, and lanai access. Additional features include Hurricane Impact windows, sliders, and doors, an 8-foot garage door, recessed LED lighting, and a large laundry room with full cabinetry.
The beautifully landscaped yard is fully irrigated with a RainBird system, and 360-degree seamless gutters provide efficient water management. The textured Spraycrete front porch and epoxy-coated garage floor add the perfect finishing touches to this incredible home. Schedule your showing today and make 112 Sidney Ct your forever home!
Location
State FL
County Charlotte
Community Rotonda Heights
Zoning RSF5
Interior
Interior Features Ceiling Fans(s), Tray Ceiling(s), Walk-In Closet(s)
Heating Central, Electric
Cooling Central Air
Flooring Tile
Fireplace false
Appliance Dishwasher, Disposal, Microwave, Range, Refrigerator
Laundry Inside, Laundry Room
Exterior
Exterior Feature Irrigation System
Garage Spaces 2.0
Pool Gunite, In Ground
Utilities Available Electricity Connected, Water Connected
Roof Type Shingle
Attached Garage true
Garage true
Private Pool Yes
Building
Entry Level One
Foundation Block, Slab, Stem Wall
Lot Size Range 0 to less than 1/4
Builder Name JWM Residential LLC
Sewer Public Sewer
Water Public
Structure Type Block,Stucco
New Construction true
Others
Pets Allowed Yes
Senior Community No
Ownership Fee Simple
Monthly Total Fees $8
Acceptable Financing Cash, Conventional, FHA, VA Loan
Membership Fee Required Required
Listing Terms Cash, Conventional, FHA, VA Loan
Special Listing Condition None

GET MORE INFORMATION
Real Estate Advisor - Broker Associate | Lic# BK3358410






