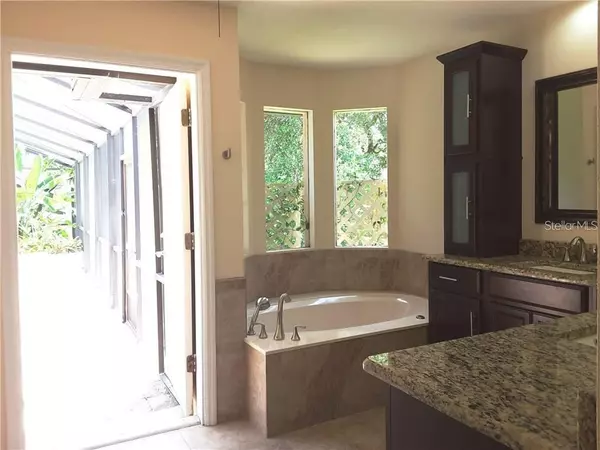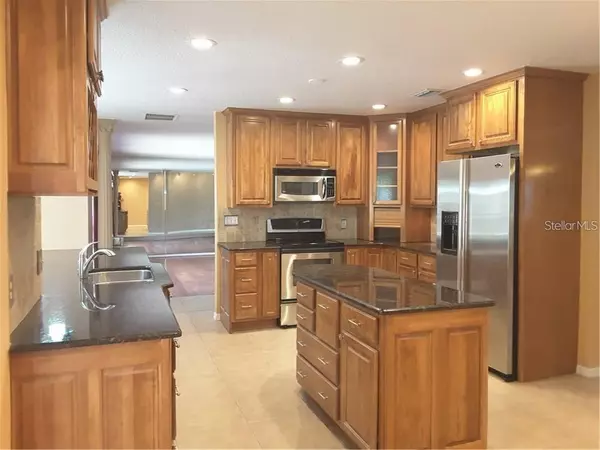4 Beds
4 Baths
3,323 SqFt
4 Beds
4 Baths
3,323 SqFt
Key Details
Property Type Single Family Home
Sub Type Single Family Residence
Listing Status Active
Purchase Type For Sale
Square Footage 3,323 sqft
Price per Sqft $228
Subdivision Sabal Point
MLS Listing ID R4908649
Bedrooms 4
Full Baths 3
Half Baths 1
HOA Fees $550/ann
HOA Y/N Yes
Originating Board Stellar MLS
Year Built 1979
Annual Tax Amount $4,865
Lot Size 0.360 Acres
Acres 0.36
Lot Dimensions 116x142x113x151
Property Description
Welcome to your dream home in the highly sought-after Sabal Pointe community! This spacious 4-bedroom, 3-bathroom gem spans 3,323 square feet and offers a perfect blend of luxury, convenience, and eco-friendly living. Situated in a peaceful, family-friendly neighborhood in Longwood, FL, this property is the ideal place to call home. As you step inside, you'll be greeted by an open, airy floor plan with high ceilings and abundant natural light, creating a warm and inviting atmosphere throughout. The generously-sized living and dining areas are perfect for entertaining, while the large kitchen, featuring modern appliances, ample cabinetry, and a center island, will delight any chef. The adjacent family room provides a cozy space for relaxation, with views of the serene backyard. The spacious master suite is a true retreat, with a spa-like en-suite bathroom, walk-in closet, and plenty of space to unwind. Three additional bedrooms offer plenty of room for family members, guests, or a home office. Each bathroom is beautifully appointed, ensuring comfort and style for all. What truly sets this home apart is its solar power system, which significantly reduces energy costs and promotes an eco-conscious lifestyle. The solar system comes with transferable financing, so you can enjoy low electric bills from day one and have the peace of mind knowing that your monthly costs are reduced. For electric car owners, this home offers a fantastic bonus: charge your vehicle for free right at home, thanks to the solar-powered charging options. Outside, the spacious backyard is perfect for enjoying Florida's sunshine, with plenty of room for outdoor entertaining, gardening, or simply relaxing in a private, tranquil setting. The Sabal Pointe community itself offers top-tier amenities and is ideally located near major roads, shopping, dining, and highly-rated schools. This is more than just a home; it's a lifestyle upgrade. Don't miss the chance to own a beautifully maintained, energy-efficient home in one of Longwood's most desirable communities. Schedule a tour today and make 413 Sandy Hill Drive your new home!
Location
State FL
County Seminole
Community Sabal Point
Zoning PUD
Rooms
Other Rooms Attic, Den/Library/Office, Family Room, Formal Dining Room Separate, Formal Living Room Separate, Inside Utility
Interior
Interior Features Built-in Features, Cathedral Ceiling(s), Ceiling Fans(s), Eat-in Kitchen, Kitchen/Family Room Combo, Primary Bedroom Main Floor, Solid Surface Counters, Solid Wood Cabinets, Vaulted Ceiling(s), Walk-In Closet(s), Wet Bar, Window Treatments
Heating Central, Heat Pump
Cooling Central Air
Flooring Carpet, Ceramic Tile, Concrete, Laminate, Wood
Fireplaces Type Family Room, Wood Burning
Fireplace true
Appliance Cooktop, Dishwasher, Disposal, Exhaust Fan, Microwave, Range, Refrigerator
Laundry Inside
Exterior
Exterior Feature French Doors, Irrigation System, Outdoor Shower, Rain Gutters, Sliding Doors
Parking Features Garage Door Opener, On Street, Oversized, Parking Pad
Garage Spaces 2.0
Pool Gunite, Heated, In Ground, Screen Enclosure, Tile
Community Features Association Recreation - Owned, Deed Restrictions, Park, Playground
Utilities Available Cable Available, Electricity Connected, Fire Hydrant
Amenities Available Fence Restrictions, Park, Playground, Vehicle Restrictions
View Garden
Roof Type Shingle
Porch Covered, Deck, Enclosed, Patio, Porch, Screened
Attached Garage true
Garage true
Private Pool Yes
Building
Lot Description City Limits, Level, Sidewalk, Paved
Entry Level One
Foundation Slab
Lot Size Range 1/4 to less than 1/2
Sewer Public Sewer
Water Public
Structure Type Block,Stucco
New Construction false
Schools
Elementary Schools Sabal Point Elementary
Middle Schools Rock Lake Middle
High Schools Lyman High
Others
Pets Allowed Yes
Senior Community No
Ownership Fee Simple
Monthly Total Fees $45
Acceptable Financing Cash, Conventional
Membership Fee Required Required
Listing Terms Cash, Conventional
Special Listing Condition None

GET MORE INFORMATION
Real Estate Advisor - Broker Associate | Lic# BK3358410






