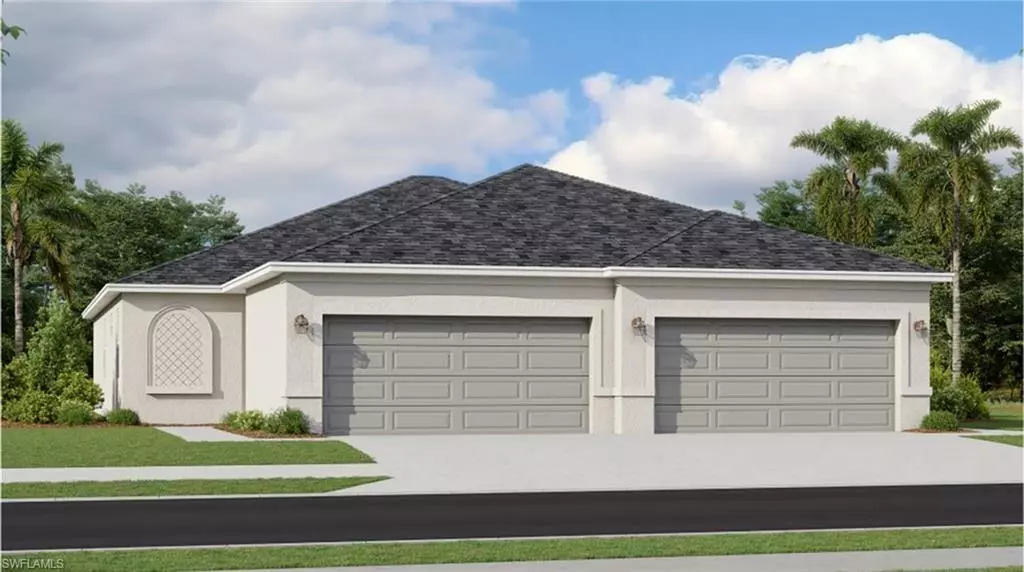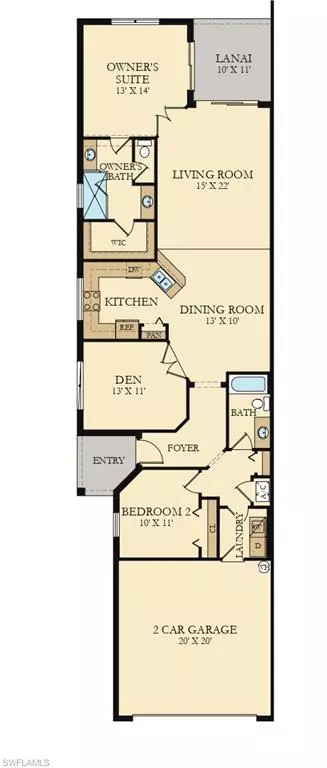2 Beds
2 Baths
1,564 SqFt
2 Beds
2 Baths
1,564 SqFt
Key Details
Property Type Multi-Family, Single Family Home
Sub Type Duplex,Villa Attached
Listing Status Active
Purchase Type For Sale
Square Footage 1,564 sqft
Price per Sqft $192
Subdivision Ibis Landing
MLS Listing ID 225005833
Bedrooms 2
Full Baths 2
HOA Y/N Yes
Originating Board Florida Gulf Coast
Year Built 2024
Annual Tax Amount $386
Tax Year 2024
Property Description
Location
State FL
County Lee
Area Ibis Landing
Rooms
Bedroom Description Master BR Ground,Split Bedrooms
Dining Room Breakfast Bar, Formal
Kitchen Pantry
Interior
Interior Features Foyer, Pantry, Smoke Detectors, Window Coverings
Heating Central Electric
Flooring Tile
Equipment Auto Garage Door, Dishwasher, Disposal, Dryer, Microwave, Refrigerator/Freezer, Self Cleaning Oven, Smoke Detector, Washer
Furnishings Unfurnished
Fireplace No
Window Features Window Coverings
Appliance Dishwasher, Disposal, Dryer, Microwave, Refrigerator/Freezer, Self Cleaning Oven, Washer
Heat Source Central Electric
Exterior
Exterior Feature Screened Lanai/Porch
Parking Features Driveway Paved, Attached
Garage Spaces 2.0
Pool Community
Community Features Clubhouse, Pool, Fitness Center, Golf, Restaurant, Sidewalks, Street Lights, Tennis Court(s), Gated
Amenities Available Clubhouse, Pool, Spa/Hot Tub, Fitness Center, Golf Course, Internet Access, Pickleball, Private Membership, Restaurant, Sidewalk, Streetlight, Tennis Court(s)
Waterfront Description None
View Y/N Yes
Roof Type Shingle
Street Surface Paved
Porch Patio
Total Parking Spaces 2
Garage Yes
Private Pool No
Building
Lot Description Regular
Story 1
Water Central
Architectural Style Duplex, Villa Attached
Level or Stories 1
Structure Type Concrete Block,Stucco
New Construction Yes
Schools
Elementary Schools School Choice
Middle Schools School Choice
High Schools School Choice
Others
Pets Allowed Limits
Senior Community No
Tax ID 06-45-27-L4-11016.0150
Ownership Single Family
Security Features Smoke Detector(s),Gated Community
Num of Pet 3

GET MORE INFORMATION
Real Estate Advisor - Broker Associate | Lic# BK3358410


