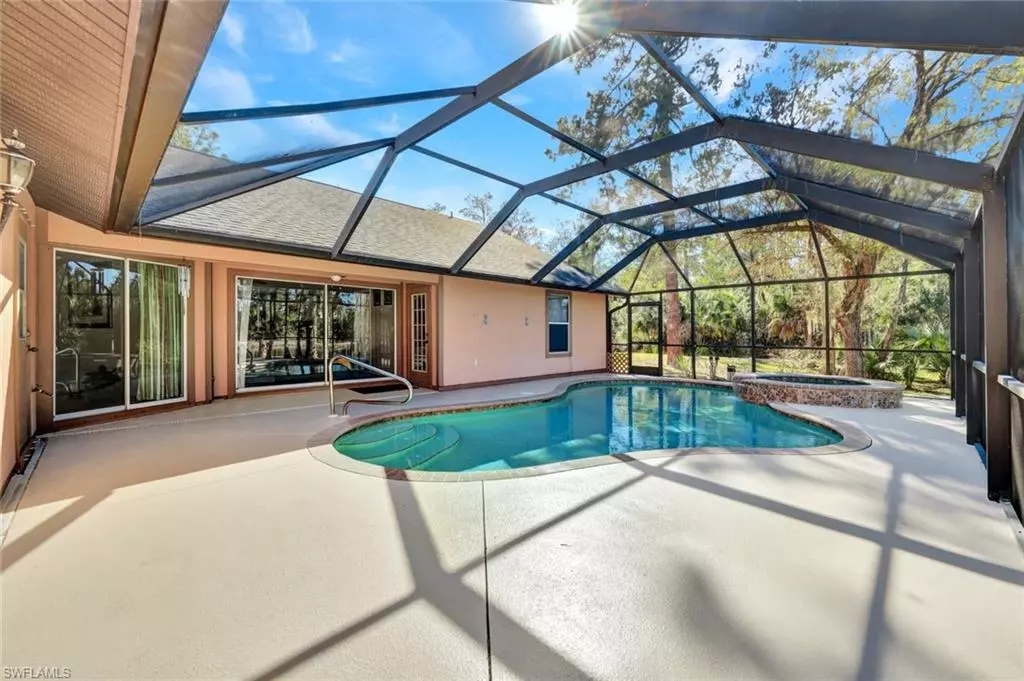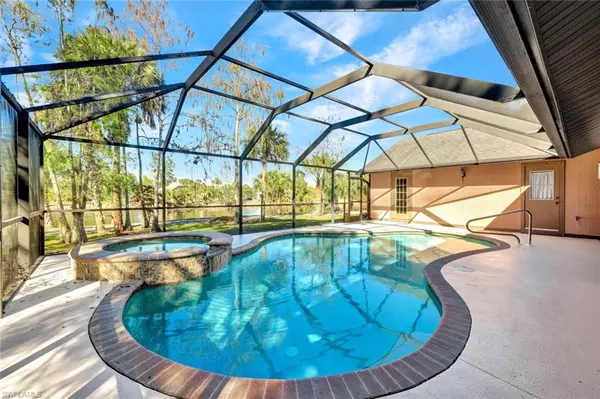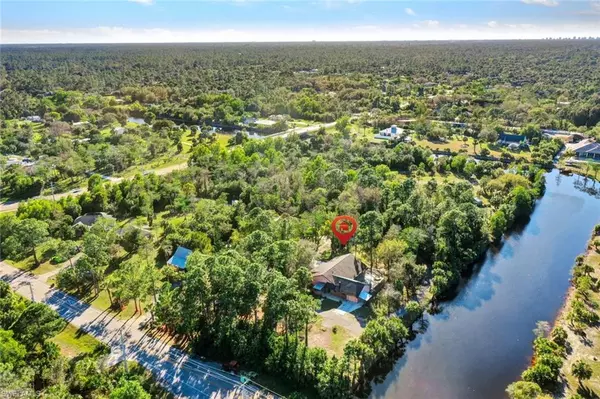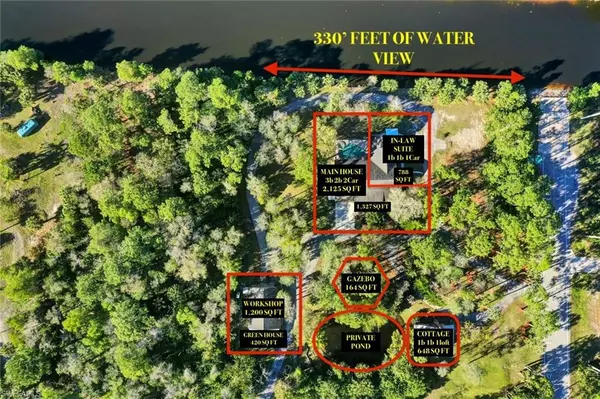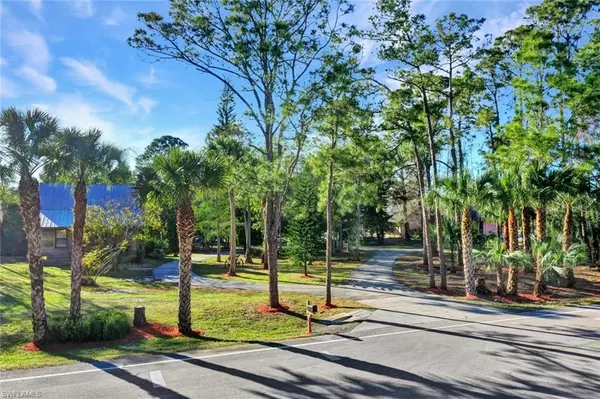4 Beds
3 Baths
2,125 SqFt
4 Beds
3 Baths
2,125 SqFt
Key Details
Property Type Single Family Home
Sub Type Ranch,Single Family Residence
Listing Status Active
Purchase Type For Sale
Square Footage 2,125 sqft
Price per Sqft $423
Subdivision Golden Gate Estates
MLS Listing ID 225005251
Bedrooms 4
Full Baths 3
HOA Y/N No
Originating Board Naples
Year Built 1996
Annual Tax Amount $3,143
Tax Year 2023
Lot Size 2.340 Acres
Acres 2.34
Property Description
A charming cabin-like guest house sits nearby, featuring one bedroom, one bath, and a screened lanai overlooking a serene pond and gazebo—perfect for short- or long-term rentals. Hobbyists and business owners alike will appreciate the massive 1,200 sq. ft. workshop, equipped with ample space for tools, vehicles, or storage, as well as an attached greenhouse for nurturing your favorite plants.
Outdoor enthusiasts will love the 330 feet of canal frontage, stocked pond, and room for creating a man-made beach, hosting gatherings, or simply enjoying nature at its finest. With plenty of space for horses, RVs, and boats, the possibilities here are endless. Enjoy the best of country living while still having easy access to White Blvd, shopping, dining, and top-rated schools.
Whether you're seeking a sprawling family compound, an income-generating asset, or a private haven to call your own, “The Compound” checks all the boxes. Don't miss this unique opportunity—There is nothing cookie-cutter about it or like it at this very affordable price it is a true one-of-one. Recently appraised and inspected so buy with confidence! Reports are available upon request.
Location
State FL
County Collier
Area Golden Gate Estates
Rooms
Bedroom Description First Floor Bedroom,Master BR Ground,Split Bedrooms,Two Master Suites
Dining Room Dining - Living, Eat-in Kitchen
Interior
Interior Features Disability Equipped, Fireplace, French Doors, Pantry, Walk-In Closet(s)
Heating Central Electric
Flooring Laminate, Vinyl
Equipment Auto Garage Door, Cooktop - Electric, Dishwasher, Dryer, Freezer, Generator, Microwave, Range, Refrigerator/Freezer, Refrigerator/Icemaker, Washer, Washer/Dryer Hookup
Furnishings Unfurnished
Fireplace Yes
Appliance Electric Cooktop, Dishwasher, Dryer, Freezer, Microwave, Range, Refrigerator/Freezer, Refrigerator/Icemaker, Washer
Heat Source Central Electric
Exterior
Exterior Feature Screened Porch, Screened Lanai/Porch, Built-In Wood Fire Pit
Parking Features Circular Driveway, Driveway Paved, Guest, Load Space, Paved, RV-Boat, Attached
Garage Spaces 3.0
Pool Pool/Spa Combo, Below Ground, Concrete, Equipment Stays, Screen Enclosure
Amenities Available Storage, Guest Room, Horses OK, See Remarks
Waterfront Description Canal Front
View Y/N Yes
View Canal
Roof Type Shingle
Street Surface Paved
Handicap Access Accessible Full Bath
Porch Patio, Screened Porch, Deck
Total Parking Spaces 3
Garage Yes
Private Pool Yes
Building
Lot Description Corner Lot, Dead End
Building Description Concrete Block,Wood Frame, DSL/Cable Available
Story 1
Sewer Septic Tank
Water Reverse Osmosis - Entire House, Well
Architectural Style Ranch, Single Family
Level or Stories 1
Structure Type Concrete Block,Wood Frame
New Construction No
Others
Pets Allowed Yes
Senior Community No
Tax ID 45900760007
Ownership Single Family

GET MORE INFORMATION
Real Estate Advisor - Broker Associate | Lic# BK3358410

