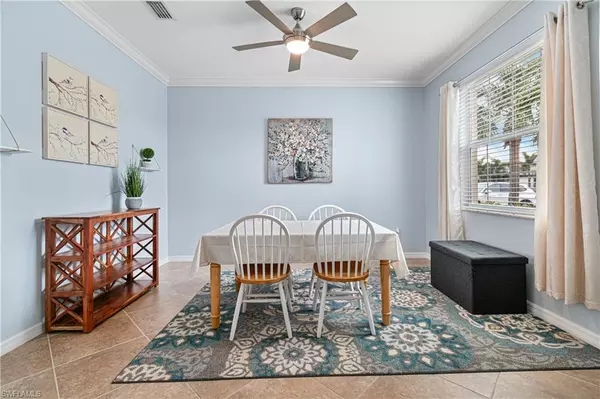4 Beds
3 Baths
2,606 SqFt
4 Beds
3 Baths
2,606 SqFt
OPEN HOUSE
Sun Jan 26, 1:00pm - 3:00pm
Key Details
Property Type Single Family Home
Sub Type 2 Story,Single Family Residence
Listing Status Active
Purchase Type For Sale
Square Footage 2,606 sqft
Price per Sqft $191
Subdivision Hampton Lakes
MLS Listing ID 225007541
Bedrooms 4
Full Baths 3
HOA Y/N No
Originating Board Florida Gulf Coast
Year Built 2018
Annual Tax Amount $4,689
Tax Year 2023
Lot Size 8,058 Sqft
Acres 0.185
Property Description
The kitchen is a true centerpiece, equipped with stainless steel appliances, granite countertops, and ample space for culinary creations.
Enjoy tranquil lake views from your private pool area, complete with a new pool pump and recently pressure-washed and sealed pavers. Stay cool year-round with a newly upgraded A/C system that includes a transferable warranty for peace of mind.
Located in the highly sought-after Hampton Lakes community, residents enjoy a variety of activities and amenities that offer something for everyone. Conveniently close to shopping, dining, and more, this home is a perfect blend of luxury and lifestyle. Don't miss your opportunity to make it yours!
Location
State FL
County Lee
Area River Hall
Zoning RPD
Rooms
Dining Room Dining - Living, Formal
Interior
Interior Features Pantry, Smoke Detectors, Walk-In Closet(s), Window Coverings
Heating Central Electric
Flooring Carpet, Tile
Equipment Auto Garage Door, Dishwasher, Disposal, Dryer, Microwave, Range, Refrigerator/Freezer, Washer
Furnishings Negotiable
Fireplace No
Window Features Window Coverings
Appliance Dishwasher, Disposal, Dryer, Microwave, Range, Refrigerator/Freezer, Washer
Heat Source Central Electric
Exterior
Exterior Feature Screened Lanai/Porch
Parking Features Attached
Garage Spaces 2.0
Pool Community, Below Ground, Equipment Stays, Screen Enclosure
Community Features Clubhouse, Pool, Fitness Center, Sidewalks, Street Lights, Tennis Court(s), Gated
Amenities Available Basketball Court, Billiard Room, Business Center, Clubhouse, Pool, Community Room, Fitness Center, Hobby Room, Internet Access, Library, Pickleball, Play Area, Sidewalk, Streetlight, Tennis Court(s), Underground Utility
Waterfront Description None
View Y/N Yes
View Lake, Water
Roof Type Tile
Total Parking Spaces 2
Garage Yes
Private Pool Yes
Building
Lot Description Regular
Building Description Concrete Block,Stucco, DSL/Cable Available
Story 2
Water Central
Architectural Style Two Story, Single Family
Level or Stories 2
Structure Type Concrete Block,Stucco
New Construction No
Others
Pets Allowed Limits
Senior Community No
Tax ID 35-43-26-01-00000.3290
Ownership Single Family
Security Features Gated Community,Smoke Detector(s)
Num of Pet 2

GET MORE INFORMATION
Real Estate Advisor - Broker Associate | Lic# BK3358410






