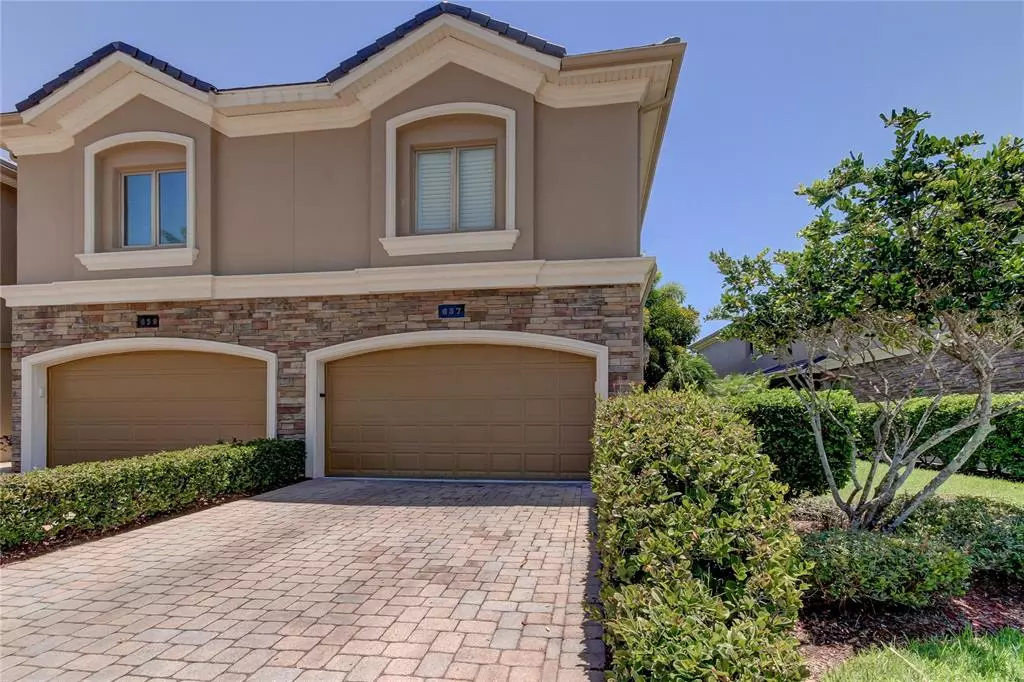$702,000
$699,900
0.3%For more information regarding the value of a property, please contact us for a free consultation.
3 Beds
3 Baths
2,982 SqFt
SOLD DATE : 08/09/2022
Key Details
Sold Price $702,000
Property Type Townhouse
Sub Type Townhouse
Listing Status Sold
Purchase Type For Sale
Square Footage 2,982 sqft
Price per Sqft $235
Subdivision Saxony Place At Carillon
MLS Listing ID U8170070
Sold Date 08/09/22
Bedrooms 3
Full Baths 2
Half Baths 1
Construction Status Appraisal,Financing,Inspections
HOA Fees $425/mo
HOA Y/N Yes
Originating Board Stellar MLS
Year Built 2005
Annual Tax Amount $8,704
Lot Size 6,098 Sqft
Acres 0.14
Property Description
This beautiful end unit sits on a private conservation area with no rear neighbors inside a gated community. The high ceilings and open floor plan add to the spaciousness of this unit. The large kitchen with GE Monogram appliances and breakfast bar overlooking the living room with a wood burning fireplace that also runs up to the second floor master bedroom. The living room features a built-in custom wall entertainment center. The very private screened lanai is oversized and it was extended at the time the unit was built in order to accommodate a large in-ground spa. The master bedroom has a huge walk-in closet with organizers as well as a separate bonus room/office that overlooks the privacy in the back of the townhome. The master bath has a large walk-in shower with additional jet heads and a separate large soaking tub. The roof was installed in 2022. Convenient to I-275, Downtown St. Pete, Downtown Tampa, Publix, golfing and the airports.
Location
State FL
County Pinellas
Community Saxony Place At Carillon
Rooms
Other Rooms Den/Library/Office, Inside Utility
Interior
Interior Features Ceiling Fans(s), High Ceilings, Kitchen/Family Room Combo, Master Bedroom Upstairs, Stone Counters, Walk-In Closet(s)
Heating Central, Electric
Cooling Central Air
Flooring Carpet, Tile, Wood
Fireplaces Type Family Room, Master Bedroom
Fireplace true
Appliance Dishwasher, Disposal, Dryer, Electric Water Heater, Microwave, Range, Refrigerator, Washer
Exterior
Exterior Feature Sliding Doors
Garage Spaces 2.0
Community Features Association Recreation - Owned, Buyer Approval Required, Deed Restrictions, Gated
Utilities Available BB/HS Internet Available, Cable Connected, Electricity Connected, Sewer Connected, Water Connected
Waterfront false
View Trees/Woods
Roof Type Tile
Attached Garage true
Garage true
Private Pool No
Building
Lot Description Conservation Area, Flood Insurance Required, FloodZone, Paved, Private
Story 2
Entry Level Two
Foundation Slab
Lot Size Range 0 to less than 1/4
Sewer Public Sewer
Water Public
Structure Type Block, Stucco
New Construction false
Construction Status Appraisal,Financing,Inspections
Others
Pets Allowed Yes
HOA Fee Include Maintenance Structure, Maintenance Grounds, Pest Control, Trash
Senior Community No
Pet Size Extra Large (101+ Lbs.)
Ownership Fee Simple
Monthly Total Fees $425
Acceptable Financing Cash, Conventional
Membership Fee Required Required
Listing Terms Cash, Conventional
Num of Pet 2
Special Listing Condition None
Read Less Info
Want to know what your home might be worth? Contact us for a FREE valuation!

Our team is ready to help you sell your home for the highest possible price ASAP

© 2024 My Florida Regional MLS DBA Stellar MLS. All Rights Reserved.
Bought with KELLER WILLIAMS REALTY SELECT
GET MORE INFORMATION

Real Estate Advisor - Broker Associate | Lic# BK3358410






