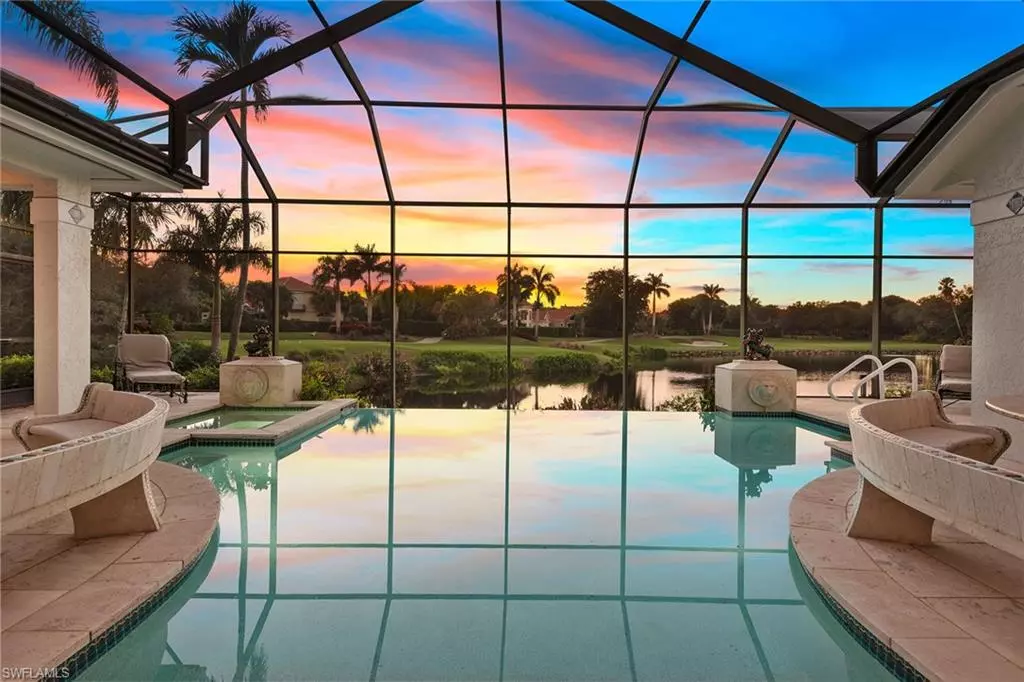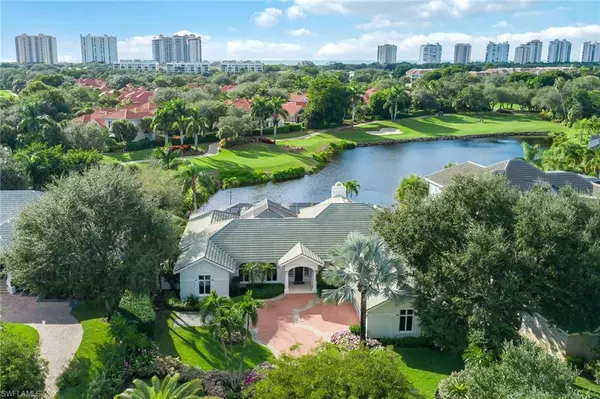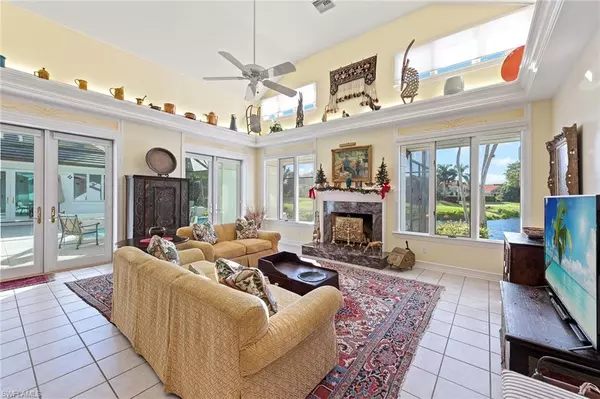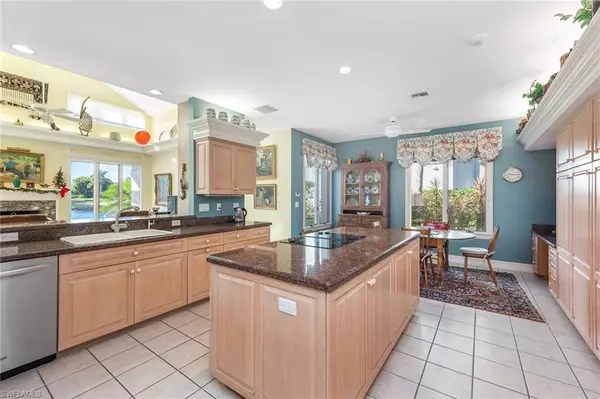$4,680,000
$4,500,000
4.0%For more information regarding the value of a property, please contact us for a free consultation.
4 Beds
5 Baths
4,344 SqFt
SOLD DATE : 03/01/2022
Key Details
Sold Price $4,680,000
Property Type Single Family Home
Sub Type 2 Story,Single Family Residence
Listing Status Sold
Purchase Type For Sale
Square Footage 4,344 sqft
Price per Sqft $1,077
Subdivision Jamestown
MLS Listing ID 222001988
Sold Date 03/01/22
Bedrooms 4
Full Baths 4
Half Baths 1
HOA Fees $656/qua
HOA Y/N Yes
Originating Board Naples
Year Built 1993
Annual Tax Amount $14,630
Tax Year 2021
Lot Size 0.380 Acres
Acres 0.38
Property Description
This custom-crafted, spacious 2-story home located in the private gated community of Jamestown in Pelican Bay has a long lake view overlooking the fairway and green of par 3. Masterfully built by D Garrett Construction and designed with a courtyard concept for privacy, the west-facing screened-in lanai allows you to bask in the glowing sunset and enjoy the heated infinity pool and spa. The eat-in kitchen with a large island is open to the family room featuring a gas masonry fireplace. With elegant dining and living rooms, powder room, guest suite, handsome home office with built-in shelves downstairs and 2 more bedrooms, bath and extra-large storage room upstairs. The ground-floor master suite leads out to the pool and features a large walk-in closet, jetted tub, shower and separate, connected pool bath. Three-car garage and 1,000-gallon propane tank for the backup generator gives peace of mind. Jamestown exclusively has only 10 residences with easy access to Mercato, Waterside Shops and Artis—Naples. Enjoy the unrivaled benefits of Pelican Bay, including private beach access, restaurants, watercraft rentals, fitness center, spa and tennis courts, along with golf memberships.
Location
State FL
County Collier
Area Pelican Bay
Rooms
Bedroom Description First Floor Bedroom,Master BR Ground,Split Bedrooms
Dining Room Breakfast Bar, Eat-in Kitchen, Formal
Kitchen Built-In Desk, Island, Pantry
Interior
Interior Features Built-In Cabinets, Fireplace, Foyer, French Doors, Laundry Tub, Pantry, Tray Ceiling(s), Volume Ceiling, Walk-In Closet(s), Wheel Chair Access, Window Coverings
Heating Central Electric
Flooring Carpet, Parquet, Tile, Wood
Equipment Auto Garage Door, Cooktop - Electric, Dishwasher, Disposal, Dryer, Generator, Microwave, Refrigerator/Freezer, Security System, Self Cleaning Oven, Wall Oven, Washer, Wine Cooler
Furnishings Unfurnished
Fireplace Yes
Window Features Window Coverings
Appliance Electric Cooktop, Dishwasher, Disposal, Dryer, Microwave, Refrigerator/Freezer, Self Cleaning Oven, Wall Oven, Washer, Wine Cooler
Heat Source Central Electric
Exterior
Exterior Feature Screened Lanai/Porch
Parking Features Driveway Paved, Attached
Garage Spaces 3.0
Pool Below Ground, Electric Heat, Infinity, Pool Bath, Screen Enclosure
Community Features Clubhouse, Park, Fitness Center, Restaurant, Sidewalks, Street Lights, Tennis Court(s), Gated, Golf
Amenities Available Basketball Court, Beach Access, Beach Club Included, Bike And Jog Path, Bike Storage, Clubhouse, Park, Community Room, Fitness Center, Full Service Spa, Library, Pickleball, Play Area, Restaurant, Shopping, Sidewalk, Streetlight, Tennis Court(s), Underground Utility
Waterfront Description Lake
View Y/N Yes
View Golf Course, Lake, Landscaped Area, Pool/Club, Water Feature
Roof Type Tile
Handicap Access Wheel Chair Access
Porch Deck
Total Parking Spaces 3
Garage Yes
Private Pool Yes
Building
Lot Description Regular
Story 2
Water Central
Architectural Style Two Story, Single Family
Level or Stories 2
Structure Type Concrete Block,Wood Frame,Stucco
New Construction No
Schools
Elementary Schools Sea Gate Elementary
Middle Schools Pine Ridge Middle School
High Schools Barron Collier High School
Others
Pets Allowed Yes
Senior Community No
Tax ID 52587500453
Ownership Single Family
Security Features Security System,Gated Community
Read Less Info
Want to know what your home might be worth? Contact us for a FREE valuation!

Our team is ready to help you sell your home for the highest possible price ASAP

Bought with Premier Sotheby's Int'l Realty
GET MORE INFORMATION

Real Estate Advisor - Broker Associate | Lic# BK3358410






