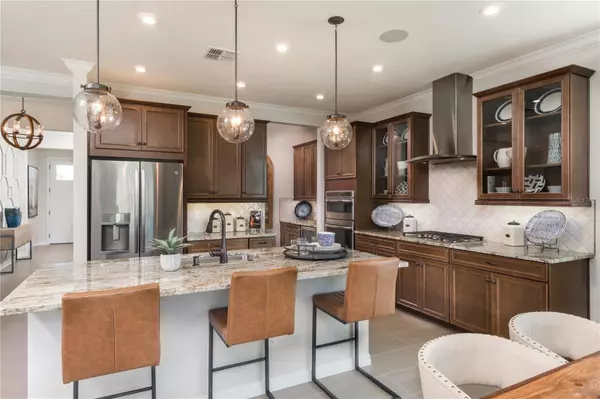$510,000
$550,000
7.3%For more information regarding the value of a property, please contact us for a free consultation.
4 Beds
3 Baths
2,400 SqFt
SOLD DATE : 04/14/2023
Key Details
Sold Price $510,000
Property Type Single Family Home
Sub Type Single Family Residence
Listing Status Sold
Purchase Type For Sale
Square Footage 2,400 sqft
Price per Sqft $212
Subdivision Lakeside Ph I Amd 2
MLS Listing ID O6092595
Sold Date 04/14/23
Bedrooms 4
Full Baths 3
Construction Status Financing,Inspections
HOA Fees $126/qua
HOA Y/N Yes
Originating Board Stellar MLS
Year Built 2020
Annual Tax Amount $5,861
Lot Size 8,276 Sqft
Acres 0.19
Property Description
Move-in ready and use to be the model center for Taylor Morrison. This stunning 4 bedroom, 3 bathroom home has tons of upgrades and designer touches throughout. You will not be disappointed! As you enter the home you can not help but to notice the volume ceilings and inviting floor plan including a rotunda giving it that extra touch. Chef inspired kitchen with gas range, built-in microwave & oven, natural granite counter tops, plenty of cabinetry, breakfast bar, beautiful pendent lighting, large pantry and even a butler pantry including a wine refrigerator. The living room / casual dining area makes it a breeze to entertain guests. There is a bonus room that could be uses as a formal dining room or even an office, possibilities are endless. Retreat to the master bedroom accented with a tray ceiling. The master bathroom has a shower with a separate garden tub to soak away the stress from the day, dual vanity and a large walk-in closet that gives you access to the laundry room. Talk about convenience! There are three other ample sized bedrooms along with two guest bathrooms completing the floor plan. Triple slider door opens up to the covered lanai area which is a great spot to lounge. Additional features include crown molding, recessed lighting, upgraded fixtures, built-in cabinets in living room, upgraded ceiling fans, decorative wall design in rotunda, modern wood style tile in the main living areas and so much more! Located in the gated community of Lakeside giving you access to a community pool and playground. This beauty will not last long, schedule your showing today!
Location
State FL
County Orange
Community Lakeside Ph I Amd 2
Zoning PD
Rooms
Other Rooms Great Room, Inside Utility
Interior
Interior Features High Ceilings, Living Room/Dining Room Combo, Stone Counters, Thermostat, Tray Ceiling(s), Walk-In Closet(s)
Heating Central
Cooling Central Air
Flooring Carpet, Tile
Furnishings Unfurnished
Fireplace false
Appliance Built-In Oven, Dishwasher, Microwave, Range, Range Hood, Refrigerator, Wine Refrigerator
Laundry Inside, Laundry Room
Exterior
Exterior Feature Sliding Doors
Garage Driveway
Garage Spaces 2.0
Pool In Ground
Community Features Deed Restrictions, Gated, Playground, Pool
Utilities Available Public
Amenities Available Gated, Playground, Pool
Waterfront false
Roof Type Shingle
Parking Type Driveway
Attached Garage true
Garage true
Private Pool No
Building
Story 1
Entry Level One
Foundation Slab
Lot Size Range 0 to less than 1/4
Builder Name Taylor Morrison
Sewer Public Sewer
Water Public
Structure Type Block, Stucco
New Construction true
Construction Status Financing,Inspections
Others
Pets Allowed Yes
Senior Community No
Ownership Fee Simple
Monthly Total Fees $126
Acceptable Financing Cash, Conventional, FHA, VA Loan
Membership Fee Required Required
Listing Terms Cash, Conventional, FHA, VA Loan
Special Listing Condition None
Read Less Info
Want to know what your home might be worth? Contact us for a FREE valuation!

Our team is ready to help you sell your home for the highest possible price ASAP

© 2024 My Florida Regional MLS DBA Stellar MLS. All Rights Reserved.
Bought with KELLER WILLIAMS ELITE PARTNERS III REALTY
GET MORE INFORMATION

Real Estate Advisor - Broker Associate | Lic# BK3358410






